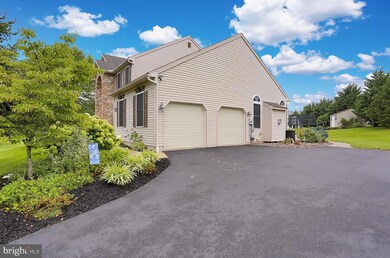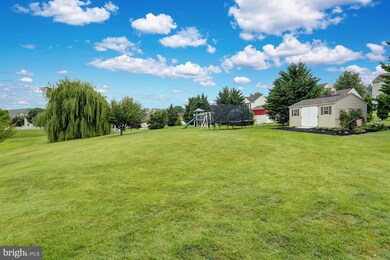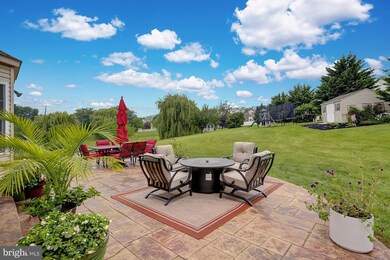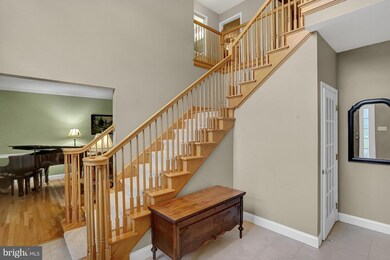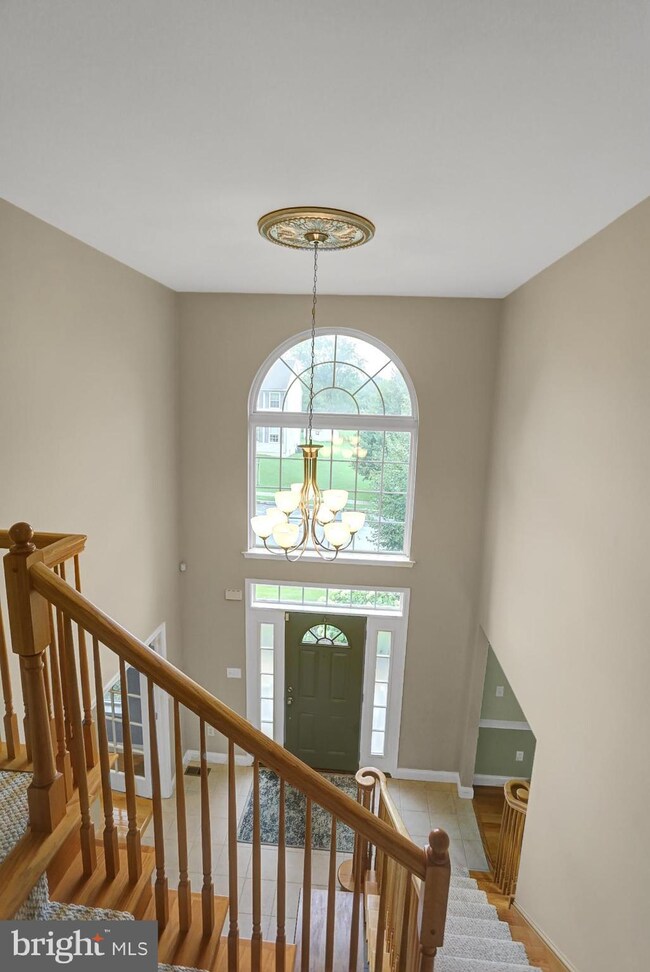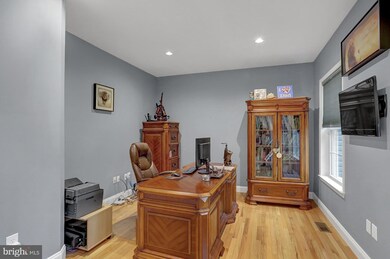
55 E Charles St Wernersville, PA 19565
Lower Heidelberg NeighborhoodEstimated Value: $543,000 - $593,000
Highlights
- Second Kitchen
- 2.23 Acre Lot
- Traditional Architecture
- Wilson High School Rated A-
- Open Floorplan
- Wood Flooring
About This Home
As of October 2020Prepare to be impressed by this Wilson School District beauty! This home has so much to offer starting with a large 2+ acre lot providing plenty of elbow room and distance from neighbors yet situated in a nice quiet development. The front door greets you with a 2-story foyer entrance and solid oak double bull-nose and curved handrail staircase and freshly painted walls in neutral tones that flow throughout the home, as do the 9-foot high ceilings adding to the homes grandeur open feeling. French doors to the right of the foyer opens to your first-floor office and to the left is your formal Living Room and Dining Room, both with hardwood floors, crown molding and chair rails. The kitchen shows well with white cabinetry, granite counter tops and tiled back splash, stainless steel appliances, a nice center island and large breakfast sitting area with sliders leading to the outside. Off the kitchen is a fabulous Great Room with hardwood floors, a gas fireplace and another set of French doors leading to the patio. Upstairs is where you find the Master Suite complete with a sitting area, large walk-in closet, and an en-suite bathroom with a large jetted soaking tub and his and her sinks. There are 3 more generous sized bedrooms and a full hall bath on this level. The lower level was recently finished and is sure to impress, starting with a kitchenette area with granite counter tops and island, a mini fridge and sink and a built-in charging station for all your toys. There is a bonus room, currently used as an office but could function perfectly as a 5th bedroom and a new full bath with a tiled double shower, which could make for a great in-law suite. The floor to ceiling tiled gas fireplace in the family room is a real eye-catcher, as is the separate gym area cleverly sectioned off with glass to keep it separate but not feel confined. Outside you'll appreciate the large private yard with Willow trees, a swing set, gazebo and shed. The stamped concrete patio off the kitchen and family room is the perfect place for large family gatherings. This home has been nicely updated and meticulously maintained and offers a radon system, a water softener and reverse osmosis for drinking water and an outside camera security system. Be sure to check out this home quickly!
Last Agent to Sell the Property
BHHS Homesale Realty- Reading Berks License #RS309137 Listed on: 07/30/2020

Home Details
Home Type
- Single Family
Est. Annual Taxes
- $9,788
Year Built
- Built in 2005
Lot Details
- 2.23 Acre Lot
- Property is in excellent condition
Parking
- 2 Car Attached Garage
- Oversized Parking
- Side Facing Garage
Home Design
- Traditional Architecture
- Shingle Roof
- Stone Siding
- Vinyl Siding
Interior Spaces
- Property has 2 Levels
- Open Floorplan
- Built-In Features
- Chair Railings
- Crown Molding
- 2 Fireplaces
- Gas Fireplace
- Great Room
- Family Room Off Kitchen
- Living Room
- Formal Dining Room
- Den
- Home Gym
- Finished Basement
Kitchen
- Second Kitchen
- Breakfast Room
- Gas Oven or Range
- Built-In Microwave
- Stainless Steel Appliances
- Kitchen Island
- Upgraded Countertops
Flooring
- Wood
- Carpet
- Ceramic Tile
Bedrooms and Bathrooms
- 4 Bedrooms
- En-Suite Primary Bedroom
- En-Suite Bathroom
Laundry
- Laundry Room
- Laundry on main level
Utilities
- Forced Air Heating and Cooling System
- Water Treatment System
- Electric Water Heater
- Water Conditioner is Owned
Community Details
- No Home Owners Association
- College Hill Subdivision
Listing and Financial Details
- Tax Lot 4952
- Assessor Parcel Number 49-4366-07-68-4952
Ownership History
Purchase Details
Home Financials for this Owner
Home Financials are based on the most recent Mortgage that was taken out on this home.Purchase Details
Home Financials for this Owner
Home Financials are based on the most recent Mortgage that was taken out on this home.Similar Homes in Wernersville, PA
Home Values in the Area
Average Home Value in this Area
Purchase History
| Date | Buyer | Sale Price | Title Company |
|---|---|---|---|
| Andes Dean T | $429,900 | None Available | |
| Ojikutu Olubunmi K | $326,703 | None Available |
Mortgage History
| Date | Status | Borrower | Loan Amount |
|---|---|---|---|
| Open | Andes Dean T | $343,920 | |
| Previous Owner | Ojikutu Olubunmi K | $104,500 | |
| Previous Owner | Olubunmi K | $250,750 | |
| Previous Owner | Ojikutu Olubunmi K | $249,300 | |
| Previous Owner | Ojikutu Olubunmi K | $270,400 | |
| Previous Owner | Ojikutu Olubunmi K | $33,800 | |
| Previous Owner | Ojikutu Olubunmi K | $294,000 |
Property History
| Date | Event | Price | Change | Sq Ft Price |
|---|---|---|---|---|
| 10/13/2020 10/13/20 | Sold | $429,900 | +2.4% | $95 / Sq Ft |
| 08/02/2020 08/02/20 | Pending | -- | -- | -- |
| 07/30/2020 07/30/20 | For Sale | $419,900 | -- | $92 / Sq Ft |
Tax History Compared to Growth
Tax History
| Year | Tax Paid | Tax Assessment Tax Assessment Total Assessment is a certain percentage of the fair market value that is determined by local assessors to be the total taxable value of land and additions on the property. | Land | Improvement |
|---|---|---|---|---|
| 2025 | $3,450 | $218,900 | $60,900 | $158,000 |
| 2024 | $9,760 | $218,900 | $60,900 | $158,000 |
| 2023 | $10,551 | $245,000 | $60,900 | $184,100 |
| 2022 | $10,306 | $245,000 | $60,900 | $184,100 |
| 2021 | $9,788 | $245,000 | $60,900 | $184,100 |
| 2020 | $9,788 | $245,000 | $60,900 | $184,100 |
| 2019 | $4,300 | $245,000 | $60,900 | $184,100 |
| 2018 | $9,342 | $245,000 | $60,900 | $184,100 |
| 2017 | $9,092 | $245,000 | $60,900 | $184,100 |
| 2016 | $3,180 | $245,000 | $60,900 | $184,100 |
| 2015 | $3,180 | $245,000 | $60,900 | $184,100 |
| 2014 | $3,165 | $245,000 | $60,900 | $184,100 |
Agents Affiliated with this Home
-
Julie Musser

Seller's Agent in 2020
Julie Musser
BHHS Homesale Realty- Reading Berks
(484) 824-0973
6 in this area
72 Total Sales
-
Christopher Savage

Buyer's Agent in 2020
Christopher Savage
Coldwell Banker Realty
(610) 496-8458
2 in this area
35 Total Sales
Map
Source: Bright MLS
MLS Number: PABK361306
APN: 49-4366-07-68-4952
- 217 E Wilson Ave
- 5 E Penn Ave
- 988 Baywood Ave
- 132 W Gaul St
- 250 E Penn Ave
- 224 Marcello Cir
- 133 S Reber St
- 137 S Reber St
- 249 Marcello Cir
- 24 Lincoln Dr
- 300 Beckley St
- 11 Sabrina St
- 426 Edison St
- 389 Mountain Blvd
- 217 Steely Rd
- 374 Mountain Blvd
- 60 Mountain Blvd
- 355 Furnace Rd
- 206 Carriage Dr
- 205 Sigma Ct
- 55 E Charles St
- 60 E Charles St
- 420 Sensen Rd
- 400 Sensen Rd
- 70 E Charles St
- 440 Sensen Rd
- 46 E Charles St
- 25 E Charles St
- 80 E Charles St
- 460 Sensen Rd
- 70 E College Ave
- 80 E College Ave
- 60 E College Ave
- 32 E Charles St
- 88 E College Ave
- 50 E College Ave
- 415 Sensen Rd
- 405 Sensen Rd
- 425 Sensen Rd
- 96 E College Ave

