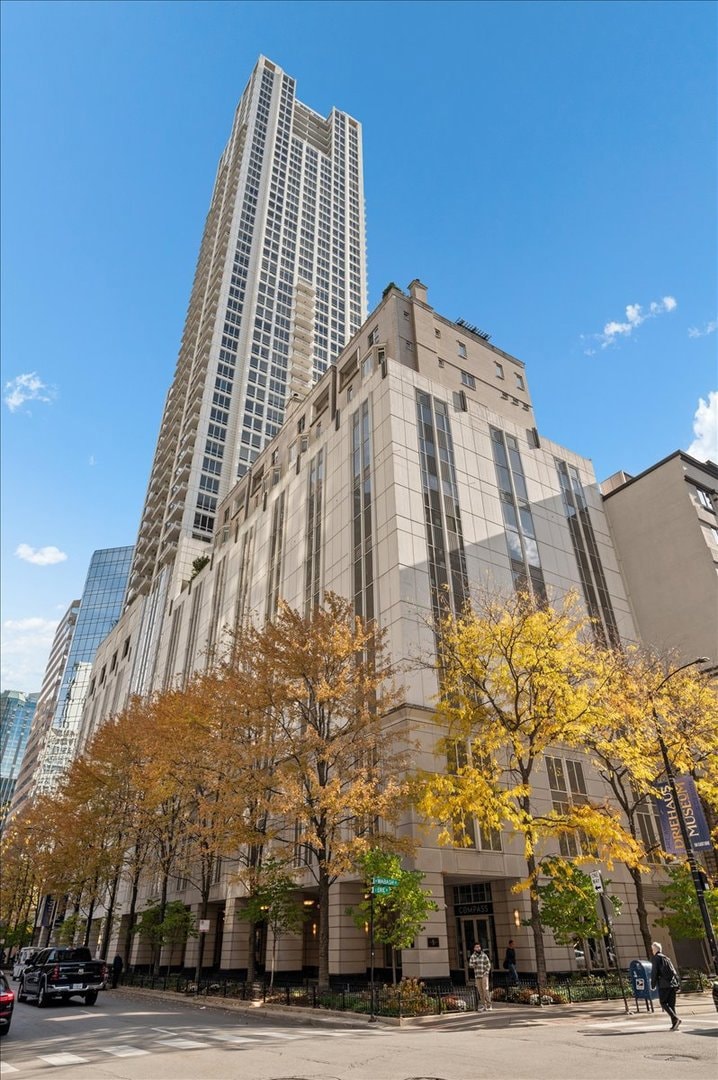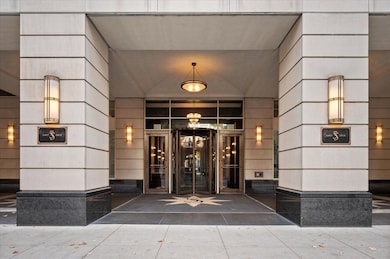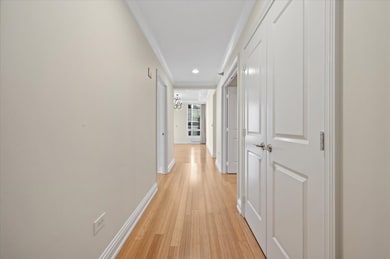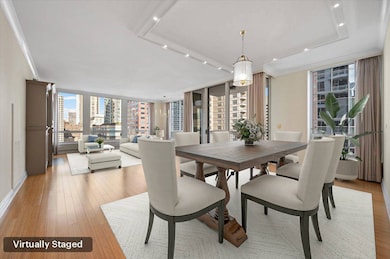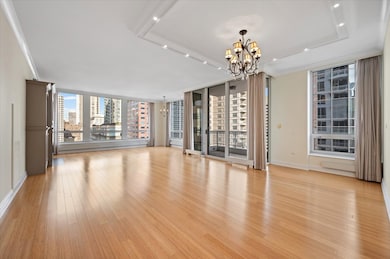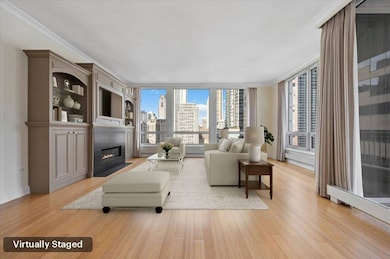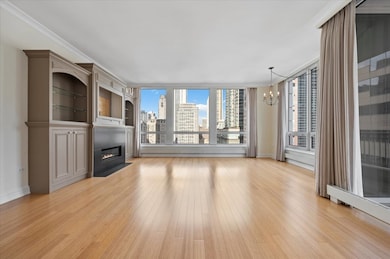55 E Erie St, Unit 1903 Floor 19 Chicago, IL 60611
River North NeighborhoodEstimated payment $8,485/month
Highlights
- Very Popular Property
- 5-minute walk to Grand Avenue Station (Red Line)
- Fitness Center
- Doorman
- Steam Room
- Wood Flooring
About This Home
Welcome home to skyline views and sophisticated city living at 55 East Erie. This beautiful 3-bedroom, 2-bath residence offers the perfect blend of luxury, comfort, and style. Step inside to this north and east-facing layout that captures the best of Chicago's skyline. Enjoy your private balcony-ideal for savoring morning coffee or evening dinners with city views as your backdrop. The spacious primary suite is a serene retreat with generous custom closets, with shoe organizers, a spa-inspired bath with a double vanity, separate shower and tub. Art lovers will appreciate the ample wall space for displaying favorite collections. Additional features include extra storage and two garage parking spaces-all included. At 55 East Erie, residents enjoy first-class amenities: a full-length lap pool, state-of-the-art fitness center, spa with jacuzzi and steam rooms, social room, 24-hour door staff, dry cleaners, receiving room, and a hospitality suite for guests. Nestled within walking distance to Chicago's prestigious Michigan Avenue, you will be walking distance to the lakefront beaches and trails, shopping, fine dining, cultural attractions, and convenient transportation.
Listing Agent
Jameson Sotheby's Intl Realty Brokerage Phone: (312) 315-7332 License #475160504 Listed on: 11/14/2025

Property Details
Home Type
- Condominium
Est. Annual Taxes
- $20,301
Year Built
- Built in 2004
HOA Fees
- $1,628 Monthly HOA Fees
Parking
- 2 Car Garage
- Parking Included in Price
Home Design
- Entry on the 19th floor
- Concrete Block And Stucco Construction
Interior Spaces
- 2,028 Sq Ft Home
- Built-In Features
- Ceiling Fan
- Ventless Fireplace
- Gas Log Fireplace
- Window Screens
- Entrance Foyer
- Family Room
- Living Room with Fireplace
- Combination Dining and Living Room
- Gallery
Kitchen
- Range
- Microwave
- Dishwasher
- Stainless Steel Appliances
- Disposal
Flooring
- Wood
- Carpet
Bedrooms and Bathrooms
- 3 Bedrooms
- 3 Potential Bedrooms
- Dual Sinks
- Soaking Tub
- Separate Shower
Laundry
- Laundry Room
- Dryer
- Washer
Home Security
Utilities
- Central Air
- Heating Available
- Lake Michigan Water
Additional Features
- End Unit
Community Details
Overview
- Association fees include water, gas, parking, insurance, doorman, tv/cable, exercise facilities, pool, exterior maintenance, scavenger, snow removal, internet
- 205 Units
- Josh Association, Phone Number (312) 440-0100
- High-Rise Condominium
- Property managed by First Service Residential
- 56-Story Property
Amenities
- Doorman
- Valet Parking
- Steam Room
- Party Room
- Elevator
- Package Room
- Community Storage Space
Recreation
- Bike Trail
Pet Policy
- Dogs and Cats Allowed
Security
- Resident Manager or Management On Site
- Fire Sprinkler System
Map
About This Building
Home Values in the Area
Average Home Value in this Area
Tax History
| Year | Tax Paid | Tax Assessment Tax Assessment Total Assessment is a certain percentage of the fair market value that is determined by local assessors to be the total taxable value of land and additions on the property. | Land | Improvement |
|---|---|---|---|---|
| 2024 | $20,301 | $94,525 | $2,483 | $92,042 |
| 2023 | $19,966 | $102,186 | $2,010 | $100,176 |
| 2022 | $19,966 | $103,229 | $2,010 | $101,219 |
| 2021 | $20,803 | $109,446 | $2,010 | $107,436 |
| 2020 | $20,079 | $95,716 | $1,544 | $94,172 |
| 2019 | $20,878 | $103,916 | $1,544 | $102,372 |
| 2018 | $20,527 | $103,916 | $1,544 | $102,372 |
| 2017 | $21,170 | $98,340 | $1,316 | $97,024 |
| 2016 | $18,839 | $98,340 | $1,316 | $97,024 |
| 2015 | $17,196 | $98,340 | $1,316 | $97,024 |
| 2014 | $15,186 | $86,254 | $1,029 | $85,225 |
| 2013 | $15,209 | $86,254 | $1,029 | $85,225 |
Property History
| Date | Event | Price | List to Sale | Price per Sq Ft |
|---|---|---|---|---|
| 11/14/2025 11/14/25 | For Sale | $980,000 | -- | $483 / Sq Ft |
Purchase History
| Date | Type | Sale Price | Title Company |
|---|---|---|---|
| Interfamily Deed Transfer | -- | Attorney | |
| Warranty Deed | $1,150,000 | Attorney | |
| Warranty Deed | $875,000 | None Available | |
| Special Warranty Deed | $835,000 | Near North National Title |
Mortgage History
| Date | Status | Loan Amount | Loan Type |
|---|---|---|---|
| Open | $690,000 | Adjustable Rate Mortgage/ARM | |
| Previous Owner | $417,000 | Unknown | |
| Previous Owner | $668,000 | Purchase Money Mortgage |
Source: Midwest Real Estate Data (MRED)
MLS Number: 12511066
APN: 17-10-112-011-1158
- 55 E Erie St Unit P162
- 55 E Erie St Unit 5201
- 55 E Erie St Unit P418
- 55 E Erie St Unit P406
- 55 E Erie St Unit 3203
- 55 E Erie St Unit 1604
- 55 E Erie St Unit 2506
- 55 E Erie St Unit P405
- 55 E Erie St Unit P192
- 55 E Erie St Unit 2103
- 55 E Erie St Unit P191
- 55 E Erie St Unit P13
- 55 E Erie St Unit P115
- 21 E Huron St Unit 1101
- 21 E Huron St Unit 1806
- 21 E Huron St Unit 1205
- 21 E Huron St Unit 3301
- 21 E Huron St Unit 3704
- 21 E Huron St Unit 4701
- 21 E Huron St Unit 4302
- 10 E Ontario St Unit 2101
- 10 E Ontario St
- 10 E Ontario St
- 10 E Ontario St Unit 3305
- 10 E Ontario St
- 10 E Ontario St
- 10 E Ontario St
- 118 E Erie St Unit 28F
- 118 E Erie St Unit 15AA
- 10 E Ontario St
- 2 E Erie St Unit 2205
- 30 E Huron St
- 30 E Huron St
- 30 E Huron St
- 30 E Huron St
- 30 E Huron St
- 30 E Huron St
- 30 E Huron St Unit 3404
- 10 E Ontario St Unit 2108
- 10 E Ontario St Unit 4001
