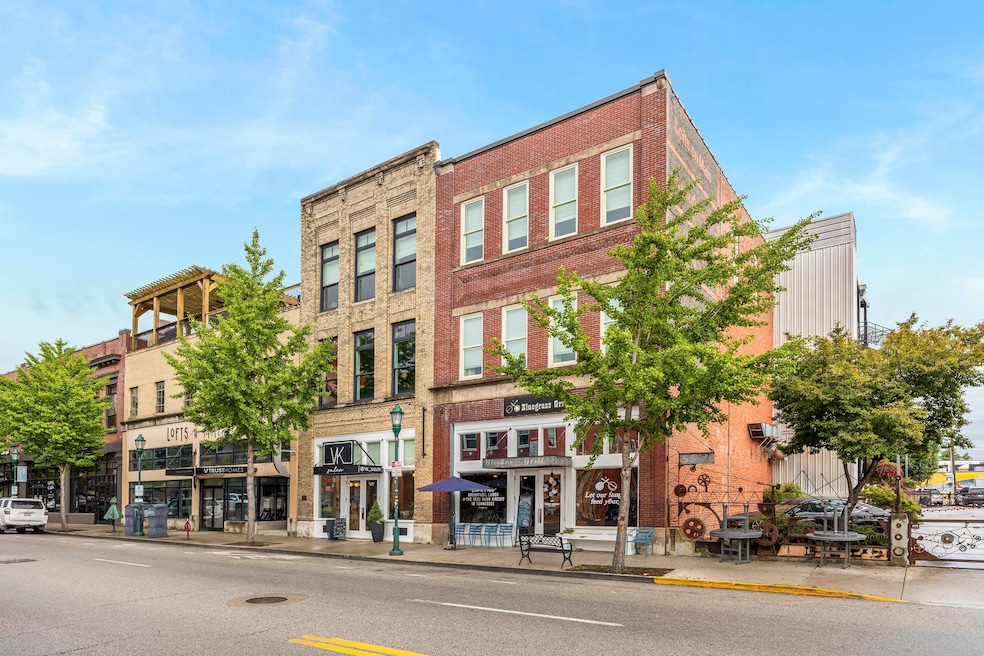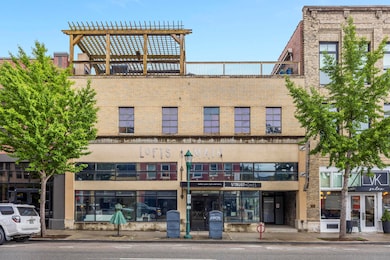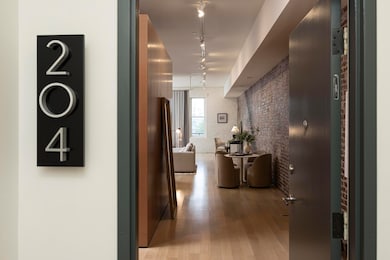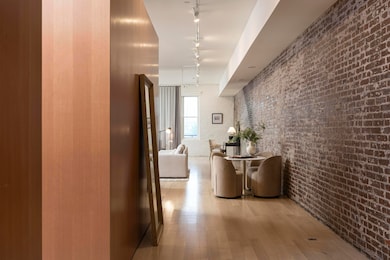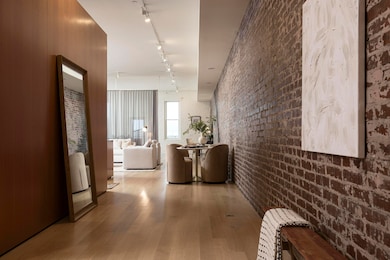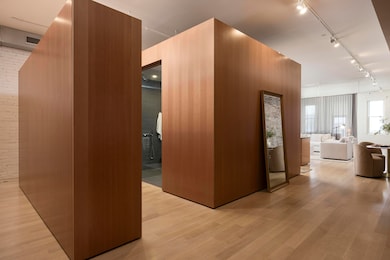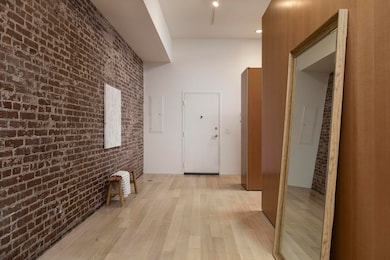55 E Main St Chattanooga, TN 37408
Southside NeighborhoodEstimated payment $3,633/month
Highlights
- Gated Parking
- Open Floorplan
- Wood Flooring
- Built-In Freezer
- Deck
- 3-minute walk to Play Wash Pint
About This Home
Luxury Loft Living in the Heart of Chattanooga's Southside
Discover a rare opportunity to own a stunning loft in the highly sought-after Southside neighborhood, where historic charm meets sophisticated New York City style. This custom-designed residence blends rich character with luxurious modern finishes, offering an exceptional urban living experience. Step inside to an expansive open layout with soaring ceilings, exposed brick walls, hardwood floors, and custom-built closets and cabinetry crafted from vertical grain Douglas Fir. The gourmet kitchen is a chef's dream, featuring premium stainless steel appliances, Sub-Zero refrigerator and freezer drawers, wine cooler, Miele dishwasher, oven, and stove. Sleek VOLA fixtures and elegant Quartz countertops complete the space, anchored by a large island perfect for entertaining and dining. A wall of windows floods the loft with natural light and leads to your private deck—ideal for morning coffee or evening wine while overlooking the vibrant Southside. The custom-made bed, also crafted from Douglas Fir, is included with the property. The serene bathroom offers a spa-like retreat with a walk-in shower, long Quartz vanity, and beautifully tiled floors and walls. Storage is exceptional, with custom closets featuring drawers, shelves, and dedicated spaces for long and short garments. A separate laundry room with sink and extra cabinetry adds convenience.
Enjoy your own private storage space (#4) in the basement and gated parking with an assigned space—plus additional guest parking nearby. The building offers both interior and exterior elevators for ease of access. Located just steps from Chattanooga's best dining, shopping, art galleries, and entertainment, this loft delivers the ultimate in walkable city living. Schedule your private showing today and experience Southside luxury at its finest.
Property Details
Home Type
- Condominium
Est. Annual Taxes
- $3,101
Year Built
- Built in 2006 | Remodeled
Lot Details
- Private Entrance
- Landscaped
HOA Fees
- $244 Monthly HOA Fees
Home Design
- Mixed Use
- Brick Exterior Construction
- Brick Foundation
- Rubber Roof
- Stone
Interior Spaces
- 1,536 Sq Ft Home
- 1-Story Property
- Open Floorplan
- Built-In Features
- Woodwork
- High Ceiling
- Recessed Lighting
- Insulated Windows
- Entrance Foyer
- Sitting Room
- Wood Flooring
Kitchen
- Eat-In Kitchen
- Oven
- Gas Cooktop
- Built-In Freezer
- Dishwasher
- Wine Cooler
- Kitchen Island
- Stone Countertops
Bedrooms and Bathrooms
- 1 Bedroom
- Dual Closets
- 1 Full Bathroom
- Separate Shower
Laundry
- Laundry Room
- Sink Near Laundry
- Washer and Electric Dryer Hookup
Home Security
Parking
- Common or Shared Parking
- Gated Parking
- Secured Garage or Parking
- Parking Lot
Accessible Home Design
- Accessible Elevator Installed
- Enhanced Accessible Features
Eco-Friendly Details
- Non-Toxic Pest Control
Outdoor Features
- Deck
- Outdoor Storage
Schools
- Battle Academy Elementary School
- Orchard Knob Middle School
- Howard School Of Academics & Tech High School
Utilities
- Central Heating and Cooling System
- Heating System Uses Natural Gas
- Water Heater
Listing and Financial Details
- Assessor Parcel Number 145lac 002 C007
Community Details
Overview
- Association fees include ground maintenance, maintenance structure, pest control, trash
- On-Site Maintenance
Security
- Fire and Smoke Detector
Map
Home Values in the Area
Average Home Value in this Area
Tax History
| Year | Tax Paid | Tax Assessment Tax Assessment Total Assessment is a certain percentage of the fair market value that is determined by local assessors to be the total taxable value of land and additions on the property. | Land | Improvement |
|---|---|---|---|---|
| 2024 | $3,383 | $151,200 | $0 | $0 |
| 2023 | $3,383 | $151,200 | $0 | $0 |
| 2022 | $3,383 | $151,200 | $0 | $0 |
| 2021 | $3,383 | $151,200 | $0 | $0 |
| 2020 | $3,351 | $121,200 | $0 | $0 |
| 2019 | $3,351 | $121,200 | $0 | $0 |
| 2018 | $2,886 | $121,200 | $0 | $0 |
| 2017 | $3,351 | $121,200 | $0 | $0 |
| 2016 | $1,760 | $0 | $0 | $0 |
| 2015 | $3,344 | $0 | $0 | $0 |
| 2014 | $3,344 | $0 | $0 | $0 |
Property History
| Date | Event | Price | List to Sale | Price per Sq Ft | Prior Sale |
|---|---|---|---|---|---|
| 11/12/2025 11/12/25 | For Rent | $2,600 | 0.0% | -- | |
| 10/09/2025 10/09/25 | Price Changed | $594,000 | -26.6% | $387 / Sq Ft | |
| 09/29/2025 09/29/25 | Price Changed | $809,000 | +35.1% | $363 / Sq Ft | |
| 08/19/2025 08/19/25 | Off Market | $599,000 | -- | -- | |
| 08/16/2025 08/16/25 | For Sale | $599,000 | 0.0% | $390 / Sq Ft | |
| 08/15/2025 08/15/25 | For Sale | $599,000 | -28.3% | $390 / Sq Ft | |
| 04/22/2025 04/22/25 | Price Changed | $835,000 | -1.6% | $375 / Sq Ft | |
| 03/07/2025 03/07/25 | For Sale | $849,000 | +58.7% | $381 / Sq Ft | |
| 12/27/2024 12/27/24 | Sold | $535,000 | -4.3% | $398 / Sq Ft | View Prior Sale |
| 12/09/2024 12/09/24 | Pending | -- | -- | -- | |
| 09/23/2024 09/23/24 | For Sale | $559,000 | -39.6% | $416 / Sq Ft | |
| 05/12/2023 05/12/23 | Sold | $925,000 | -5.1% | $357 / Sq Ft | View Prior Sale |
| 04/18/2023 04/18/23 | Off Market | $975,000 | -- | -- | |
| 04/11/2023 04/11/23 | Price Changed | $975,000 | -11.4% | $377 / Sq Ft | |
| 03/29/2023 03/29/23 | For Sale | $1,100,000 | +80.3% | $425 / Sq Ft | |
| 10/07/2022 10/07/22 | Sold | $610,000 | 0.0% | $357 / Sq Ft | View Prior Sale |
| 09/22/2022 09/22/22 | Off Market | $610,000 | -- | -- | |
| 09/22/2022 09/22/22 | For Sale | $610,000 | -53.1% | $357 / Sq Ft | |
| 07/15/2022 07/15/22 | Sold | $1,300,000 | 0.0% | $414 / Sq Ft | View Prior Sale |
| 06/27/2022 06/27/22 | Pending | -- | -- | -- | |
| 06/27/2022 06/27/22 | For Sale | $1,300,000 | +143.0% | $414 / Sq Ft | |
| 06/10/2022 06/10/22 | Sold | $535,000 | -8.5% | $348 / Sq Ft | View Prior Sale |
| 05/11/2022 05/11/22 | Pending | -- | -- | -- | |
| 03/25/2022 03/25/22 | For Sale | $585,000 | -16.4% | $381 / Sq Ft | |
| 10/27/2021 10/27/21 | Sold | $700,000 | 0.0% | $304 / Sq Ft | View Prior Sale |
| 09/24/2021 09/24/21 | Pending | -- | -- | -- | |
| 09/03/2021 09/03/21 | For Sale | $699,900 | +23.9% | $304 / Sq Ft | |
| 03/22/2019 03/22/19 | Sold | $565,000 | -5.0% | $218 / Sq Ft | View Prior Sale |
| 03/22/2019 03/22/19 | For Sale | $595,000 | +3.5% | $230 / Sq Ft | |
| 03/19/2019 03/19/19 | Pending | -- | -- | -- | |
| 12/28/2018 12/28/18 | Sold | $575,000 | +38.6% | $250 / Sq Ft | View Prior Sale |
| 11/29/2018 11/29/18 | Sold | $415,000 | -9.8% | $195 / Sq Ft | View Prior Sale |
| 11/11/2018 11/11/18 | Pending | -- | -- | -- | |
| 10/08/2018 10/08/18 | Pending | -- | -- | -- | |
| 10/02/2018 10/02/18 | For Sale | $460,000 | -29.1% | $216 / Sq Ft | |
| 08/12/2018 08/12/18 | For Sale | $649,000 | +18.0% | $282 / Sq Ft | |
| 04/13/2018 04/13/18 | Sold | $550,000 | -8.3% | $175 / Sq Ft | View Prior Sale |
| 03/05/2018 03/05/18 | Pending | -- | -- | -- | |
| 02/05/2018 02/05/18 | For Sale | $599,900 | +147.9% | $191 / Sq Ft | |
| 03/06/2017 03/06/17 | Sold | $242,000 | -6.9% | $172 / Sq Ft | View Prior Sale |
| 01/24/2017 01/24/17 | Pending | -- | -- | -- | |
| 12/01/2016 12/01/16 | For Sale | $259,900 | -34.2% | $185 / Sq Ft | |
| 10/24/2016 10/24/16 | Sold | $395,000 | -9.2% | $231 / Sq Ft | View Prior Sale |
| 09/02/2016 09/02/16 | Pending | -- | -- | -- | |
| 06/20/2016 06/20/16 | For Sale | $434,900 | -20.9% | $254 / Sq Ft | |
| 05/22/2015 05/22/15 | Sold | $550,000 | -7.6% | $175 / Sq Ft | View Prior Sale |
| 04/09/2015 04/09/15 | Pending | -- | -- | -- | |
| 03/30/2015 03/30/15 | For Sale | $595,000 | +124.5% | $189 / Sq Ft | |
| 02/17/2015 02/17/15 | Sold | $265,000 | +7930.3% | $125 / Sq Ft | View Prior Sale |
| 01/30/2015 01/30/15 | Pending | -- | -- | -- | |
| 01/08/2015 01/08/15 | Sold | $3,300 | 0.0% | $1 / Sq Ft | View Prior Sale |
| 01/08/2015 01/08/15 | Pending | -- | -- | -- | |
| 11/29/2014 11/29/14 | For Sale | $3,300 | -99.4% | $1 / Sq Ft | |
| 10/10/2014 10/10/14 | Sold | $525,000 | -7.1% | $181 / Sq Ft | View Prior Sale |
| 10/08/2014 10/08/14 | Pending | -- | -- | -- | |
| 06/30/2014 06/30/14 | For Sale | $565,000 | +137.9% | $194 / Sq Ft | |
| 06/03/2014 06/03/14 | Sold | $237,500 | -29.5% | $177 / Sq Ft | View Prior Sale |
| 06/03/2014 06/03/14 | Pending | -- | -- | -- | |
| 04/25/2014 04/25/14 | For Sale | $337,000 | +34.9% | $159 / Sq Ft | |
| 10/21/2013 10/21/13 | For Sale | $249,900 | +12395.0% | $186 / Sq Ft | |
| 09/22/2013 09/22/13 | Sold | $2,000 | -99.6% | $1 / Sq Ft | View Prior Sale |
| 09/22/2013 09/22/13 | Pending | -- | -- | -- | |
| 08/29/2013 08/29/13 | Sold | $499,999 | +24900.0% | $159 / Sq Ft | View Prior Sale |
| 08/23/2013 08/23/13 | For Sale | $2,000 | -99.6% | $1 / Sq Ft | |
| 08/16/2013 08/16/13 | Pending | -- | -- | -- | |
| 02/07/2013 02/07/13 | For Sale | $569,000 | +29847.4% | $181 / Sq Ft | |
| 09/04/2012 09/04/12 | Sold | $1,900 | 0.0% | $1 / Sq Ft | View Prior Sale |
| 09/04/2012 09/04/12 | Pending | -- | -- | -- | |
| 08/22/2012 08/22/12 | For Sale | $1,900 | -99.2% | $1 / Sq Ft | |
| 03/03/2012 03/03/12 | Sold | $247,500 | -17.2% | $116 / Sq Ft | View Prior Sale |
| 01/21/2012 01/21/12 | Pending | -- | -- | -- | |
| 10/31/2011 10/31/11 | For Sale | $299,000 | -- | $141 / Sq Ft |
Purchase History
| Date | Type | Sale Price | Title Company |
|---|---|---|---|
| Warranty Deed | $400,000 | Pointer Title Services | |
| Quit Claim Deed | -- | None Available | |
| Warranty Deed | $305,000 | Realty Title & Escrow Svcs I | |
| Special Warranty Deed | $215,010 | First Title |
Mortgage History
| Date | Status | Loan Amount | Loan Type |
|---|---|---|---|
| Previous Owner | $182,750 | Commercial |
Source: Greater Chattanooga REALTORS®
MLS Number: 1518736
APN: 145LA-C-002-C-012
- 55 E Main St Unit 208
- 1617 Rossville Ave
- 1582 Wilhoit St
- 8 W 17th St Unit 2
- 1609 Long St
- 1408 Williams St
- 1714 Long St
- 1405 Williams St
- 1704 Williams St
- 1562 Cowart St
- 280 W 16th St
- 1301 Market St
- 1301 Market St Unit 110
- 122 E 19th St
- 1587 Adams St
- 1623 Adams St
- 1921 Emerson Dr
- 1617 Adams St
- 504 E Main St Unit 102
- 1966 Mitchell Ave
- 1362 Passenger St Unit 1017.1412439
- 1362 Passenger St Unit 5017.1412441
- 1362 Passenger St Unit 383.1412442
- 1362 Passenger St Unit 375.1412443
- 1362 Passenger St Unit 5008.1412440
- 1362 Passenger St Unit 4017.1410090
- 1362 Passenger St Unit 3008.1410083
- 1362 Passenger St Unit 275.1410081
- 1362 Passenger St Unit 3017.1410089
- 1362 Passenger St Unit 2008.1410084
- 1362 Passenger St
- 1606 Williams St
- 1623 Adams St
- 1617 Adams St
- 1590 Adams St
- 1418 Adams St
- 1963 Read Ave
- 136 W 13th St
- 1701 Broad St
- 614 E Main St
