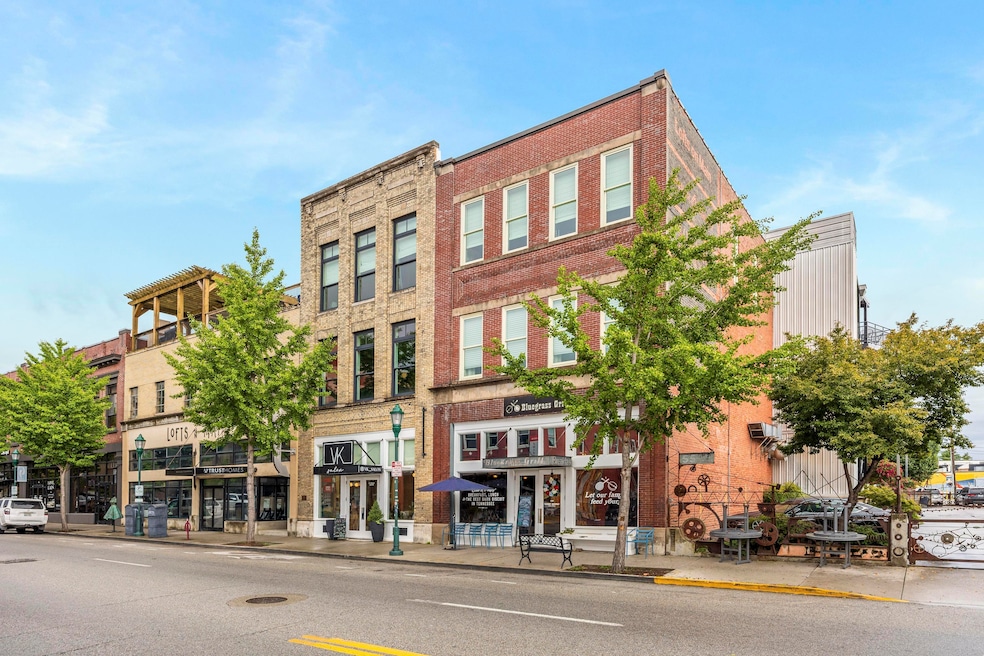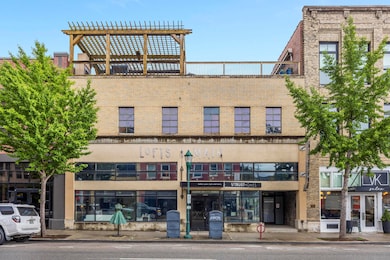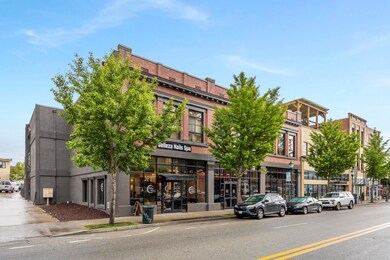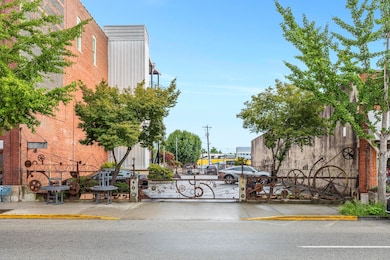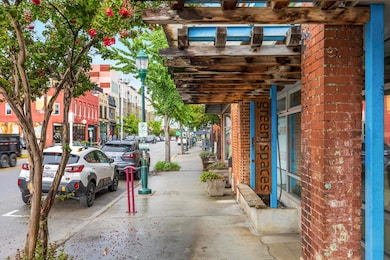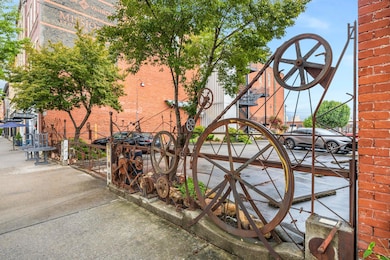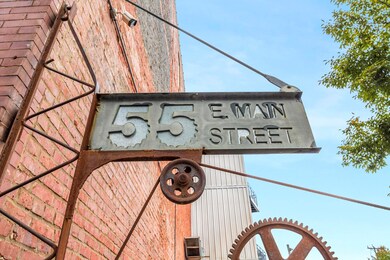55 E Main St Chattanooga, TN 37408
Southside NeighborhoodHighlights
- Gated Parking
- Open Floorplan
- Wood Flooring
- Built-In Freezer
- Deck
- 3-minute walk to Play Wash Pint
About This Home
Luxury Loft Living in the Heart of Chattanooga's Southside Discover a rare opportunity to own a stunning loft in the highly sought-after Southside neighborhood, where historic charm meets sophisticated New York City style. This custom-designed residence blends rich character with luxurious modern finishes, offering an exceptional urban living experience. Step inside to an expansive open layout with soaring ceilings, exposed brick walls, hardwood floors, and custom-built closets and cabinetry crafted from vertical grain Douglas Fir. The gourmet kitchen is a chef's dream, featuring premium stainless steel appliances, Sub-Zero refrigerator and freezer drawers, wine cooler, Miele dishwasher, oven, and stove. Sleek VOLA fixtures and elegant Quartz countertops complete the space, anchored by a large island perfect for entertaining and dining. A wall of windows floods the loft with natural light and leads to your private deck—ideal for morning coffee or evening wine while overlooking the vibrant Southside. The custom-made bed, also crafted from Douglas Fir, is included with the property. The serene bathroom offers a spa-like retreat with a walk-in shower, long Quartz vanity, and beautifully tiled floors and walls. Storage is exceptional, with custom closets featuring drawers, shelves, and dedicated spaces for long and short garments. A separate laundry room with sink and extra cabinetry adds convenience. Enjoy your own private storage space (#4) in the basement and gated parking with an assigned space—plus additional guest parking nearby. The building offers both interior and exterior elevators for ease of access. Located just steps from Chattanooga's best dining, shopping, art galleries, and entertainment, this loft delivers the ultimate in walkable city living. Schedule your private showing today and experience Southside luxury at its finest.
Condo Details
Home Type
- Condominium
Year Built
- Built in 2006 | Remodeled
Lot Details
- Private Entrance
- Landscaped
Home Design
- Mixed Use
- Brick Exterior Construction
- Brick Foundation
- Rubber Roof
- Stone
Interior Spaces
- 1,536 Sq Ft Home
- 1-Story Property
- Open Floorplan
- Woodwork
- High Ceiling
- Recessed Lighting
- Insulated Windows
- Entrance Foyer
- Sitting Room
- Wood Flooring
Kitchen
- Eat-In Kitchen
- Oven
- Gas Cooktop
- Built-In Freezer
- Dishwasher
- Wine Refrigerator
- Kitchen Island
- Stone Countertops
Bedrooms and Bathrooms
- 1 Bedroom
- Dual Closets
- 1 Full Bathroom
- Separate Shower
Laundry
- Laundry Room
- Sink Near Laundry
- Washer and Electric Dryer Hookup
Home Security
Parking
- Common or Shared Parking
- Gated Parking
- Secured Garage or Parking
- Parking Lot
Outdoor Features
- Deck
Schools
- Battle Academy Elementary School
- Orchard Knob Middle School
- Howard School Of Academics & Tech High School
Utilities
- Central Heating and Cooling System
- Heating System Uses Natural Gas
- Gas Available
- Water Heater
Listing and Financial Details
- Property Available on 11/13/25
- The owner pays for association fees
- 6 Month Lease Term
- Available 11/13/25
- Assessor Parcel Number 145lac 002 C007
Community Details
Pet Policy
- Limit on the number of pets
- Dogs Allowed
Additional Features
- Property has a Home Owners Association
- Fire and Smoke Detector
Map
Source: Greater Chattanooga REALTORS®
MLS Number: 1523867
APN: 145LA-C-002-C-012
- 55 E Main St Unit 208
- 1617 Rossville Ave
- 1582 Wilhoit St
- 8 W 17th St Unit 2
- 1609 Long St
- 1408 Williams St
- 1714 Long St
- 1405 Williams St
- 1704 Williams St
- 1562 Cowart St
- 280 W 16th St
- 1301 Market St
- 1301 Market St Unit 110
- 122 E 19th St
- 1587 Adams St
- 1623 Adams St
- 1921 Emerson Dr
- 1617 Adams St
- 504 E Main St Unit 102
- 1362 Passenger St Unit 1017.1412439
- 1362 Passenger St Unit 5017.1412441
- 1362 Passenger St Unit 383.1412442
- 1362 Passenger St Unit 375.1412443
- 1362 Passenger St Unit 5008.1412440
- 1362 Passenger St Unit 4017.1410090
- 1362 Passenger St Unit 3008.1410083
- 1362 Passenger St Unit 275.1410081
- 1362 Passenger St Unit 3017.1410089
- 1362 Passenger St Unit 2008.1410084
- 1362 Passenger St
- 1606 Williams St
- 1623 Adams St
- 1617 Adams St
- 1590 Adams St
- 1418 Adams St
- 1963 Read Ave
- 136 W 13th St
- 1701 Broad St
- 614 E Main St
