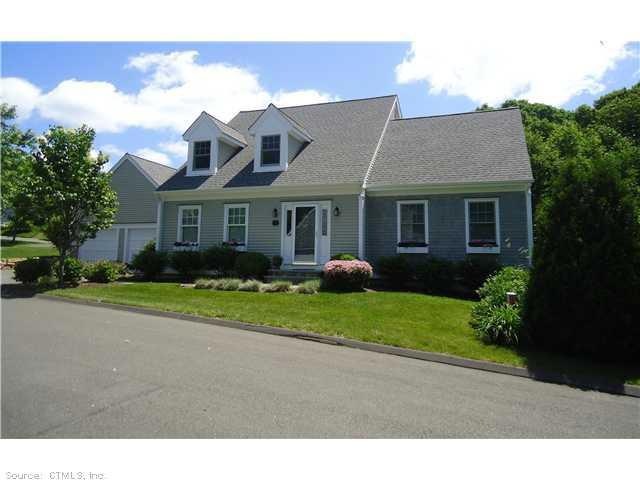
55 Easton Ct Shelton, CT 06484
Estimated Value: $634,000 - $704,000
Highlights
- Cape Cod Architecture
- Deck
- 1 Fireplace
- Sunnyside Elementary School Rated 9+
- Attic
- Thermal Windows
About This Home
As of February 2015Condo living at its best! Secluded & quiet complex of 55 individual homes. 1St fl master bedroom w. Wi closet, whirlpool tub & shower. L.Room, d. Room,kitchen w/ granite counters, upgraded ss appliances. Half bth & laundry on main level. 2 Bed & bath 2ndfirst floor, main & upper hall all w/hardwood fls. Full bath on 2nd floor and 2 bedrooms. 1 Has large walk in closet, 2nd has double door closet and 2 window seat. Additional attic storage on 2nd fl as well. 2 Car attached garage with additional attic storage. Private driveway. Home is on a cul de sac. Very private rear deck overlooking the woods. Walk out lower level for future expansion if needed, rough plumbing for full bath in place.
Last Listed By
Marti Carroll
Keller Williams Realty Prtnrs. License #RES.0783148 Listed on: 06/19/2014
Home Details
Home Type
- Single Family
Est. Annual Taxes
- $5,958
Year Built
- Built in 2004
HOA Fees
- $350 Monthly HOA Fees
Home Design
- Cape Cod Architecture
- Clap Board Siding
- Cedar Siding
Interior Spaces
- 2,161 Sq Ft Home
- 1 Fireplace
- Thermal Windows
Kitchen
- Oven or Range
- Range Hood
- Microwave
- Dishwasher
- Disposal
Bedrooms and Bathrooms
- 3 Bedrooms
Attic
- Attic Floors
- Storage In Attic
Unfinished Basement
- Walk-Out Basement
- Basement Fills Entire Space Under The House
Parking
- 2 Car Attached Garage
- Parking Deck
- Driveway
Schools
- Sunnyside Elementary School
- Shelton Middle School
- Perry Hill Middle School
- Shelton High School
Utilities
- Central Air
- Floor Furnace
- Heating System Uses Natural Gas
- Underground Utilities
- Cable TV Available
Additional Features
- Deck
- Cul-De-Sac
Community Details
- Four Winds Subdivision
Ownership History
Purchase Details
Home Financials for this Owner
Home Financials are based on the most recent Mortgage that was taken out on this home.Purchase Details
Similar Homes in Shelton, CT
Home Values in the Area
Average Home Value in this Area
Purchase History
| Date | Buyer | Sale Price | Title Company |
|---|---|---|---|
| Cashman Peter | $207,500 | -- | |
| Cashman Peter | $207,500 | -- | |
| Cashman Peter | $207,500 | -- | |
| Mccaffrey Dolores | $506,730 | -- | |
| Mccaffrey Dolores | $506,730 | -- |
Mortgage History
| Date | Status | Borrower | Loan Amount |
|---|---|---|---|
| Open | Mccaffrey Dolores | $206,000 |
Property History
| Date | Event | Price | Change | Sq Ft Price |
|---|---|---|---|---|
| 02/19/2015 02/19/15 | Sold | $415,000 | -8.8% | $192 / Sq Ft |
| 12/26/2014 12/26/14 | Pending | -- | -- | -- |
| 06/19/2014 06/19/14 | For Sale | $454,900 | -- | $211 / Sq Ft |
Tax History Compared to Growth
Tax History
| Year | Tax Paid | Tax Assessment Tax Assessment Total Assessment is a certain percentage of the fair market value that is determined by local assessors to be the total taxable value of land and additions on the property. | Land | Improvement |
|---|---|---|---|---|
| 2024 | $7,243 | $377,650 | $0 | $377,650 |
| 2023 | $6,598 | $377,650 | $0 | $377,650 |
| 2022 | $6,598 | $377,650 | $0 | $377,650 |
| 2021 | $6,664 | $302,500 | $0 | $302,500 |
| 2020 | $6,166 | $275,030 | $0 | $275,030 |
| 2019 | $6,166 | $275,030 | $0 | $275,030 |
| 2017 | $6,108 | $275,030 | $0 | $275,030 |
| 2015 | $5,958 | $267,050 | $0 | $267,050 |
| 2014 | $5,958 | $267,050 | $0 | $267,050 |
Agents Affiliated with this Home
-
M
Seller's Agent in 2015
Marti Carroll
Keller Williams Realty Prtnrs.
-
Joan Hainsworth

Buyer's Agent in 2015
Joan Hainsworth
Berkshire Hathaway Home Services
(203) 331-7232
12 in this area
80 Total Sales
Map
Source: SmartMLS
MLS Number: B997145
APN: SHEL-000053-000041-000055
- 51 Easton Ct Unit 51
- 1 Bunker Hill Cir Unit 1
- 88 Rocky Rest Rd
- 560 River Rd Unit 26
- 5 Raymond Ln
- 21 Rivendell Dr
- 22 Nature Ln
- 2 Garden Terrace
- 24 Sanford Dr
- 74 Victory St
- Lot A Wakeley St
- 684 Aspen Ln
- 424 Long Hill Ave
- 97 Cranston Ave
- 36 Richard Blvd
- 242 Grove St
- 13 4th Ave
- 7 Stonegate Ln
- 4 4th Ave
- 223 River Rd
- 55 Easton Ct
- 55 Easton Ct Unit 55
- 51 Easton Ct
- 53 Easton Ct Unit 53
- 54 Easton Ct
- 52 Easton Ct
- 50 Easton Ct
- 23 Bunker Hill Cir
- 23 Bunker Hill Cir Unit 23
- 21 Bunker Hill Cir
- 21 Bunker Hill Cir Unit 21
- 45 Dora Dr
- 47 Dora Dr
- 47 Dora Dr Unit 47
- 44 Dora Dr
- 46 Dora Dr
- 48 Dora Dr
- 48 Dora Dr Unit 48
- 111 Rocky Rest Rd
- 103 Rocky Rest Rd
