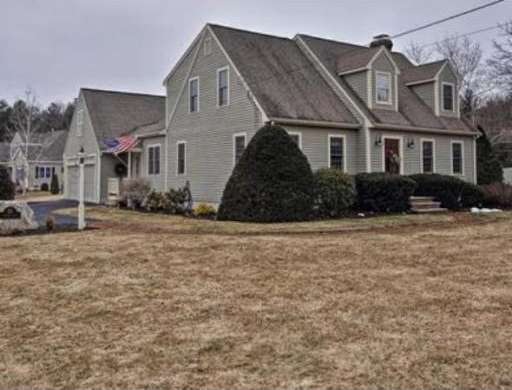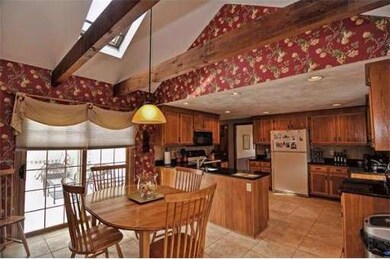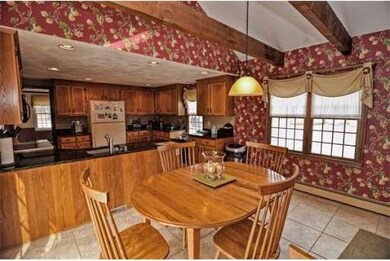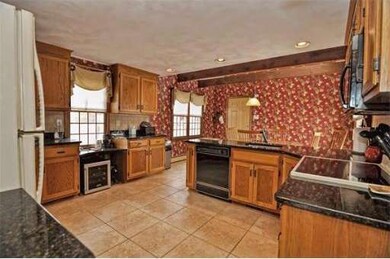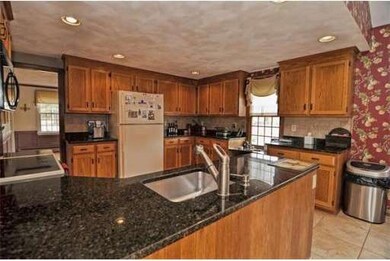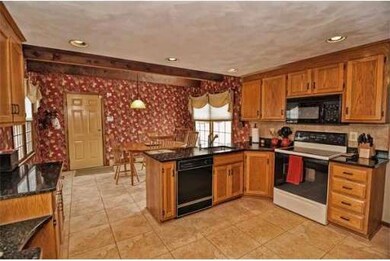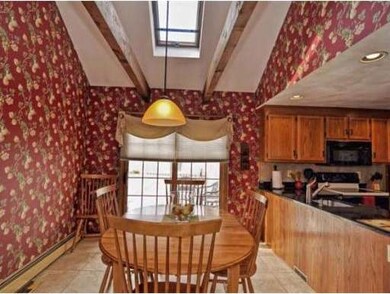
55 Eastside Rd Wrentham, MA 02093
About This Home
As of November 2019Don't Miss This Outstanding Opportunity to make this absolutely stunning Custom Built Nantucket Cape Style home yours. This home has it all, including a 2-story foyer that has been hand stenciled and expertly done with a designer finish. There's a beamed, vaulted and skylit ceiling in the over-sized granite kitchen with peninsula & large eating area. The 1st floor has hardwood throughout, french doors, custom finishes & a fire-placed family room. The open floor plan flows smoothly with 3 sets of sliders to the large deck with a huge yard perfect for entertaining. The 2nd floor has 3 generous bedrooms & updated full bath. The attention to detail and finishing touches throughout this home are unmatched and are amazing. There's also a large 2-car garage, manicured exterior & professional landscaping. This is the home you've been looking for...it's filled with charm and character with a great unique design.
Home Details
Home Type
Single Family
Est. Annual Taxes
$7,674
Year Built
1990
Lot Details
0
Listing Details
- Lot Description: Corner, Paved Drive, Level
- Special Features: None
- Property Sub Type: Detached
- Year Built: 1990
Interior Features
- Has Basement: Yes
- Fireplaces: 1
- Number of Rooms: 8
- Electric: Circuit Breakers
- Energy: Insulated Windows, Insulated Doors, Prog. Thermostat
- Flooring: Tile, Wall to Wall Carpet, Hardwood
- Insulation: Full, Fiberglass
- Basement: Full, Interior Access
- Bedroom 2: Second Floor
- Bedroom 3: Second Floor
- Bathroom #1: First Floor
- Bathroom #2: Second Floor
- Kitchen: First Floor
- Laundry Room: First Floor
- Living Room: First Floor
- Master Bedroom: Second Floor
- Master Bedroom Description: Closet, Flooring - Wall to Wall Carpet
- Dining Room: First Floor
- Family Room: First Floor
Exterior Features
- Construction: Frame
- Exterior: Wood
- Exterior Features: Deck, Storage Shed, Professional Landscaping, Garden Area
- Foundation: Poured Concrete
Garage/Parking
- Garage Parking: Attached, Garage Door Opener, Side Entry
- Garage Spaces: 2
- Parking: Off-Street
- Parking Spaces: 4
Condo/Co-op/Association
- HOA: No
Ownership History
Purchase Details
Home Financials for this Owner
Home Financials are based on the most recent Mortgage that was taken out on this home.Purchase Details
Home Financials for this Owner
Home Financials are based on the most recent Mortgage that was taken out on this home.Purchase Details
Home Financials for this Owner
Home Financials are based on the most recent Mortgage that was taken out on this home.Purchase Details
Home Financials for this Owner
Home Financials are based on the most recent Mortgage that was taken out on this home.Similar Home in the area
Home Values in the Area
Average Home Value in this Area
Purchase History
| Date | Type | Sale Price | Title Company |
|---|---|---|---|
| Not Resolvable | $537,500 | -- | |
| Not Resolvable | $433,000 | -- | |
| Not Resolvable | $380,000 | -- | |
| Deed | $183,000 | -- |
Mortgage History
| Date | Status | Loan Amount | Loan Type |
|---|---|---|---|
| Open | $420,000 | Stand Alone Refi Refinance Of Original Loan | |
| Closed | $430,000 | New Conventional | |
| Previous Owner | $387,930 | VA | |
| Previous Owner | $387,787 | VA | |
| Previous Owner | $373,117 | FHA | |
| Previous Owner | $141,000 | No Value Available | |
| Previous Owner | $143,500 | No Value Available | |
| Previous Owner | $145,000 | No Value Available | |
| Previous Owner | $143,000 | Purchase Money Mortgage |
Property History
| Date | Event | Price | Change | Sq Ft Price |
|---|---|---|---|---|
| 11/12/2019 11/12/19 | Sold | $537,500 | +2.4% | $258 / Sq Ft |
| 08/31/2019 08/31/19 | Pending | -- | -- | -- |
| 08/21/2019 08/21/19 | For Sale | $525,000 | +21.2% | $252 / Sq Ft |
| 06/20/2014 06/20/14 | Sold | $433,000 | 0.0% | $219 / Sq Ft |
| 06/10/2014 06/10/14 | Pending | -- | -- | -- |
| 03/31/2014 03/31/14 | Off Market | $433,000 | -- | -- |
| 03/27/2014 03/27/14 | For Sale | $434,900 | +14.4% | $220 / Sq Ft |
| 06/28/2012 06/28/12 | Sold | $380,000 | -9.3% | $197 / Sq Ft |
| 04/23/2012 04/23/12 | Pending | -- | -- | -- |
| 04/11/2012 04/11/12 | For Sale | $419,000 | -- | $217 / Sq Ft |
Tax History Compared to Growth
Tax History
| Year | Tax Paid | Tax Assessment Tax Assessment Total Assessment is a certain percentage of the fair market value that is determined by local assessors to be the total taxable value of land and additions on the property. | Land | Improvement |
|---|---|---|---|---|
| 2025 | $7,674 | $662,100 | $251,400 | $410,700 |
| 2024 | $7,358 | $613,200 | $251,400 | $361,800 |
| 2023 | $7,196 | $570,200 | $228,600 | $341,600 |
| 2022 | $7,013 | $513,000 | $222,500 | $290,500 |
| 2021 | $6,810 | $484,000 | $207,900 | $276,100 |
| 2020 | $6,387 | $448,200 | $158,700 | $289,500 |
| 2019 | $6,121 | $433,500 | $158,700 | $274,800 |
| 2018 | $5,820 | $408,700 | $158,800 | $249,900 |
| 2017 | $5,662 | $397,300 | $155,700 | $241,600 |
| 2016 | $5,603 | $392,400 | $151,200 | $241,200 |
| 2015 | $5,583 | $372,700 | $145,400 | $227,300 |
| 2014 | $5,530 | $361,200 | $139,800 | $221,400 |
Agents Affiliated with this Home
-
Rita Berry

Seller's Agent in 2019
Rita Berry
Coldwell Banker Realty - Franklin
(508) 930-2373
27 Total Sales
-
Robin Wish

Buyer's Agent in 2019
Robin Wish
Suburban Lifestyle Real Estate
(508) 944-1967
74 Total Sales
-
John Popp

Seller's Agent in 2014
John Popp
Keller Williams Boston MetroWest
(508) 655-3300
142 Total Sales
-
M
Seller's Agent in 2012
Marie Vasselin
Sterling Lion, LLC
Map
Source: MLS Property Information Network (MLS PIN)
MLS Number: 71651131
APN: WREN-000008L-000001-000011
- 62 Eastside Rd
- 12 Earle Stewart Ln
- 14 Earle Stewart Ln
- 311 South St
- 131 Creek St Unit 9
- 195 Elysium St
- 791 South St Unit 5
- 109 Circle Dr
- 570 Franklin St
- 48 Shears St
- 270 Dedham St
- 1 Lorraine Metcalf Dr
- 30 Nickerson Ln
- 21 Country Club Dr
- 2 Eighteenth Dr
- 2 Eighteenth Dr Unit 2
- 50 Reed Fulton Ave Unit Lot 61
- 440 Chestnut St
- 110 Hawes St
- 1204 South St
