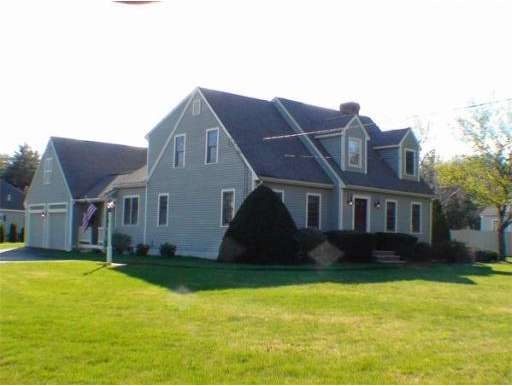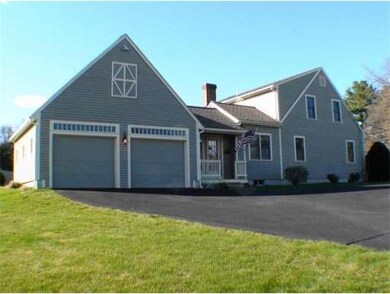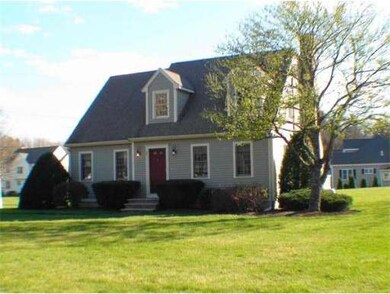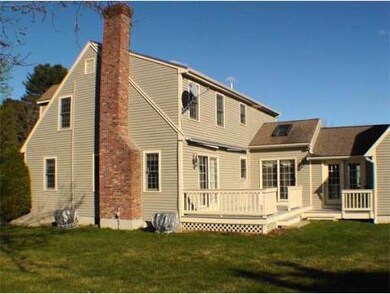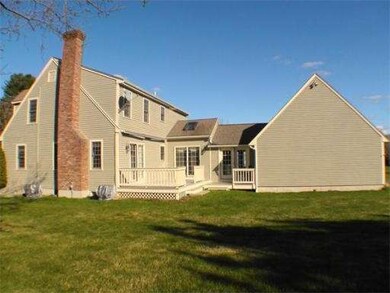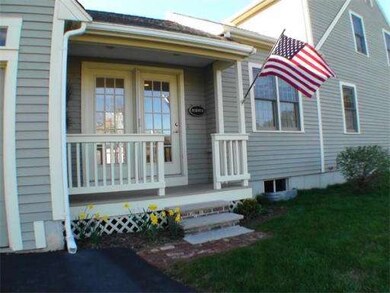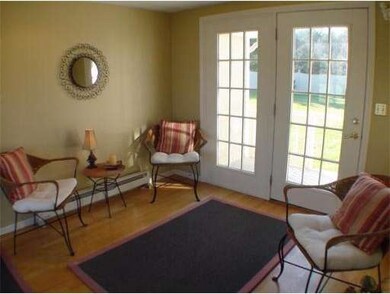
55 Eastside Rd Wrentham, MA 02093
About This Home
As of November 2019Immaculate 3 BR/updated 1.5 BA Nantucket Cape located on a Cul-de-Sac, updated large kitchen tile floor, granite counter, cathedral ceiling w/skylight, formal living room, formal dining w/wainscoting crown molding, family room w/customer propane fireplace, Sun RM, sprinkler system, 2 car garage, C/Air and 1.5 decks.
Last Agent to Sell the Property
Marie Vasselin
Sterling Lion, LLC License #449525552
Ownership History
Purchase Details
Home Financials for this Owner
Home Financials are based on the most recent Mortgage that was taken out on this home.Purchase Details
Home Financials for this Owner
Home Financials are based on the most recent Mortgage that was taken out on this home.Purchase Details
Home Financials for this Owner
Home Financials are based on the most recent Mortgage that was taken out on this home.Purchase Details
Home Financials for this Owner
Home Financials are based on the most recent Mortgage that was taken out on this home.Map
Home Details
Home Type
Single Family
Est. Annual Taxes
$7,674
Year Built
1990
Lot Details
0
Listing Details
- Lot Description: Corner, Wooded, Fenced/Enclosed
- Special Features: None
- Property Sub Type: Detached
- Year Built: 1990
Interior Features
- Has Basement: Yes
- Fireplaces: 1
- Number of Rooms: 8
- Basement: Full, Bulkhead, Concrete Floor
- Bedroom 2: Second Floor
- Bedroom 3: Second Floor
- Bathroom #1: First Floor
- Bathroom #2: Second Floor
- Kitchen: First Floor
- Laundry Room: First Floor
- Living Room: First Floor
- Master Bedroom: Second Floor
- Master Bedroom Description: Wall to Wall Carpet, Chair Rail
- Dining Room: First Floor
- Family Room: First Floor
Exterior Features
- Exterior: Wood
- Foundation: Poured Concrete
Garage/Parking
- Garage Parking: Attached, Garage Door Opener, Storage
- Garage Spaces: 2
- Parking Spaces: 4
Similar Home in Wrentham, MA
Home Values in the Area
Average Home Value in this Area
Purchase History
| Date | Type | Sale Price | Title Company |
|---|---|---|---|
| Not Resolvable | $537,500 | -- | |
| Not Resolvable | $433,000 | -- | |
| Not Resolvable | $380,000 | -- | |
| Deed | $183,000 | -- |
Mortgage History
| Date | Status | Loan Amount | Loan Type |
|---|---|---|---|
| Open | $420,000 | Stand Alone Refi Refinance Of Original Loan | |
| Closed | $430,000 | New Conventional | |
| Previous Owner | $387,930 | VA | |
| Previous Owner | $387,787 | VA | |
| Previous Owner | $373,117 | FHA | |
| Previous Owner | $141,000 | No Value Available | |
| Previous Owner | $143,500 | No Value Available | |
| Previous Owner | $145,000 | No Value Available | |
| Previous Owner | $143,000 | Purchase Money Mortgage |
Property History
| Date | Event | Price | Change | Sq Ft Price |
|---|---|---|---|---|
| 11/12/2019 11/12/19 | Sold | $537,500 | +2.4% | $258 / Sq Ft |
| 08/31/2019 08/31/19 | Pending | -- | -- | -- |
| 08/21/2019 08/21/19 | For Sale | $525,000 | +21.2% | $252 / Sq Ft |
| 06/20/2014 06/20/14 | Sold | $433,000 | 0.0% | $219 / Sq Ft |
| 06/10/2014 06/10/14 | Pending | -- | -- | -- |
| 03/31/2014 03/31/14 | Off Market | $433,000 | -- | -- |
| 03/27/2014 03/27/14 | For Sale | $434,900 | +14.4% | $220 / Sq Ft |
| 06/28/2012 06/28/12 | Sold | $380,000 | -9.3% | $197 / Sq Ft |
| 04/23/2012 04/23/12 | Pending | -- | -- | -- |
| 04/11/2012 04/11/12 | For Sale | $419,000 | -- | $217 / Sq Ft |
Tax History
| Year | Tax Paid | Tax Assessment Tax Assessment Total Assessment is a certain percentage of the fair market value that is determined by local assessors to be the total taxable value of land and additions on the property. | Land | Improvement |
|---|---|---|---|---|
| 2025 | $7,674 | $662,100 | $251,400 | $410,700 |
| 2024 | $7,358 | $613,200 | $251,400 | $361,800 |
| 2023 | $7,196 | $570,200 | $228,600 | $341,600 |
| 2022 | $7,013 | $513,000 | $222,500 | $290,500 |
| 2021 | $6,810 | $484,000 | $207,900 | $276,100 |
| 2020 | $6,387 | $448,200 | $158,700 | $289,500 |
| 2019 | $6,121 | $433,500 | $158,700 | $274,800 |
| 2018 | $5,820 | $408,700 | $158,800 | $249,900 |
| 2017 | $5,662 | $397,300 | $155,700 | $241,600 |
| 2016 | $5,603 | $392,400 | $151,200 | $241,200 |
| 2015 | $5,583 | $372,700 | $145,400 | $227,300 |
| 2014 | $5,530 | $361,200 | $139,800 | $221,400 |
Source: MLS Property Information Network (MLS PIN)
MLS Number: 71365053
APN: WREN-000008L-000001-000011
- 14 Earle Stewart Ln
- 247 South St
- 20 Oak Point
- 287 Taunton St
- 65 Hayden Woods
- 495 Creek St
- 371 Franklin St
- 215 East St
- 1 Lorraine Metcalf Dr
- 30 Nickerson Ln
- 124 Berry St
- 19 Lloyd Ave
- 170 Lafayette Ave
- 2 Eighteenth Dr Unit 2
- 50 Reed Fulton Ave Unit Lot 61
- 440 Chestnut St
- 321 Shears St
- 90 Reed Fulton Ave Unit Lot 56
- 1204 South St
- 10 Sycamore Rd
