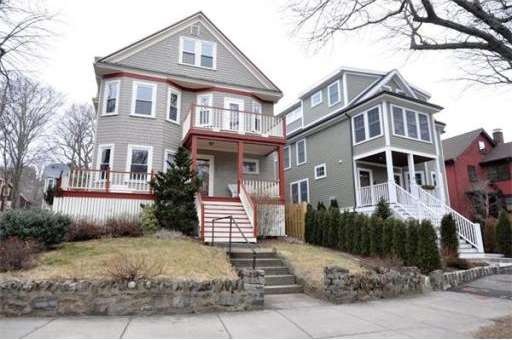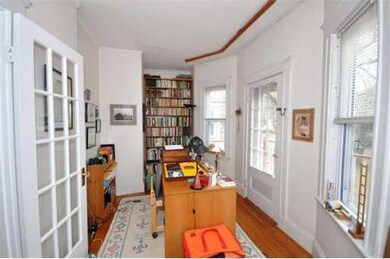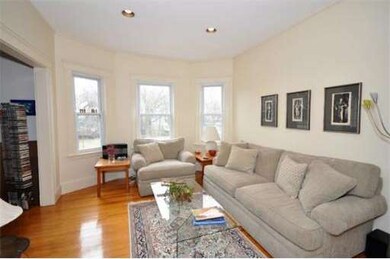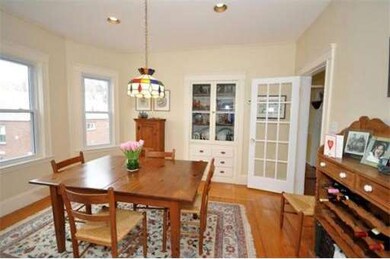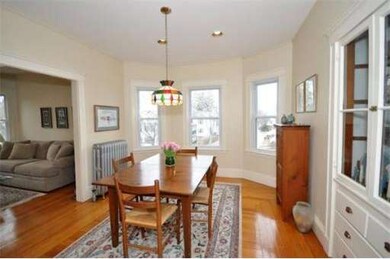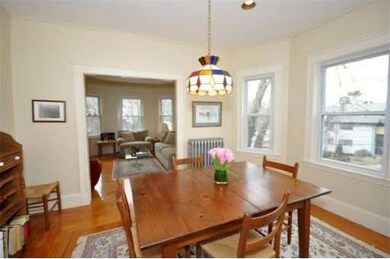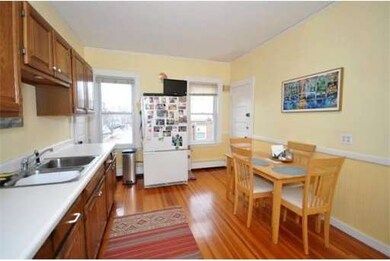
55 Eliot St Unit 2 Chestnut Hill, MA 02467
Chestnut Hill NeighborhoodHighlights
- Wood Flooring
- Home Office
- Porch
- Heath Elementary School Rated A+
- Balcony
- Bay Window
About This Home
As of December 2019Lovely, sunny 3 bed in Philadelphia style two family set up high with views over the park across the street. Well proportioned bedrooms with good closets. A large landing outside the bedrooms provides space for a desk or sitting area and book shelves. Large eat in kitchen with two pantries. Formal dining room with china cupboard. Nice office or den with French door leading to front balcony. 2011 new roof. Newer heating system with on-demand HW. Newer windows.
Last Agent to Sell the Property
Judith Ballantine
Coldwell Banker Realty - Brookline License #449502046 Listed on: 02/15/2012
Co-Listed By
Ted Mielcarz
Coldwell Banker Realty - Brookline
Last Buyer's Agent
Judith Ballantine
Coldwell Banker Realty - Brookline License #449502046 Listed on: 02/15/2012
Property Details
Home Type
- Condominium
Est. Annual Taxes
- $2,715
Year Built
- Built in 1919
HOA Fees
- $196 Monthly HOA Fees
Home Design
- Frame Construction
- Shingle Roof
Interior Spaces
- 1,574 Sq Ft Home
- 2-Story Property
- Ceiling Fan
- Insulated Windows
- Bay Window
- French Doors
- Dining Area
- Home Office
- Wood Flooring
- Laundry in Basement
Bedrooms and Bathrooms
- 3 Bedrooms
- Primary bedroom located on third floor
- Walk-In Closet
- Bathtub with Shower
Home Security
Parking
- 2 Car Parking Spaces
- Off-Street Parking
Outdoor Features
- Balcony
- Patio
- Porch
Location
- Property is near schools
Schools
- Heath Elementary School
Utilities
- No Cooling
- Central Heating
- 1 Heating Zone
- Heating System Uses Natural Gas
- Individual Controls for Heating
- Hot Water Heating System
- Gas Water Heater
Listing and Financial Details
- Assessor Parcel Number 269A01 02,4718142
Community Details
Overview
- Association fees include water, sewer, insurance, trash
- 2 Units
- 55 Eliot Street Condominium Community
Additional Features
- Common Area
- Storm Doors
Ownership History
Purchase Details
Home Financials for this Owner
Home Financials are based on the most recent Mortgage that was taken out on this home.Purchase Details
Home Financials for this Owner
Home Financials are based on the most recent Mortgage that was taken out on this home.Purchase Details
Home Financials for this Owner
Home Financials are based on the most recent Mortgage that was taken out on this home.Purchase Details
Home Financials for this Owner
Home Financials are based on the most recent Mortgage that was taken out on this home.Purchase Details
Home Financials for this Owner
Home Financials are based on the most recent Mortgage that was taken out on this home.Similar Homes in the area
Home Values in the Area
Average Home Value in this Area
Purchase History
| Date | Type | Sale Price | Title Company |
|---|---|---|---|
| Not Resolvable | $880,000 | None Available | |
| Deed | $775,006 | -- | |
| Deed | $568,000 | -- | |
| Deed | -- | -- | |
| Deed | -- | -- |
Mortgage History
| Date | Status | Loan Amount | Loan Type |
|---|---|---|---|
| Open | $479,000 | Stand Alone Refi Refinance Of Original Loan | |
| Closed | $483,850 | New Conventional | |
| Previous Owner | $620,004 | Purchase Money Mortgage | |
| Previous Owner | $280,000 | Credit Line Revolving | |
| Previous Owner | $417,000 | Adjustable Rate Mortgage/ARM | |
| Previous Owner | $25,000 | No Value Available | |
| Previous Owner | $214,000 | Purchase Money Mortgage | |
| Previous Owner | $175,000 | Purchase Money Mortgage |
Property History
| Date | Event | Price | Change | Sq Ft Price |
|---|---|---|---|---|
| 12/06/2019 12/06/19 | Sold | $880,000 | +0.6% | $559 / Sq Ft |
| 10/11/2019 10/11/19 | Pending | -- | -- | -- |
| 10/08/2019 10/08/19 | For Sale | $875,000 | 0.0% | $556 / Sq Ft |
| 08/12/2019 08/12/19 | Rented | $4,400 | 0.0% | -- |
| 08/10/2019 08/10/19 | Under Contract | -- | -- | -- |
| 07/29/2019 07/29/19 | Price Changed | $4,400 | -4.3% | $3 / Sq Ft |
| 07/02/2019 07/02/19 | Price Changed | $4,600 | -4.2% | $3 / Sq Ft |
| 06/18/2019 06/18/19 | For Rent | $4,800 | 0.0% | -- |
| 08/12/2016 08/12/16 | Sold | $775,006 | -3.0% | $492 / Sq Ft |
| 06/16/2016 06/16/16 | Pending | -- | -- | -- |
| 06/02/2016 06/02/16 | For Sale | $799,000 | +40.7% | $508 / Sq Ft |
| 06/15/2012 06/15/12 | Sold | $568,000 | -5.2% | $361 / Sq Ft |
| 03/26/2012 03/26/12 | Pending | -- | -- | -- |
| 02/29/2012 02/29/12 | For Sale | $599,000 | 0.0% | $381 / Sq Ft |
| 02/16/2012 02/16/12 | Pending | -- | -- | -- |
| 02/14/2012 02/14/12 | For Sale | $599,000 | -- | $381 / Sq Ft |
Tax History Compared to Growth
Tax History
| Year | Tax Paid | Tax Assessment Tax Assessment Total Assessment is a certain percentage of the fair market value that is determined by local assessors to be the total taxable value of land and additions on the property. | Land | Improvement |
|---|---|---|---|---|
| 2025 | $9,616 | $974,300 | $0 | $974,300 |
| 2024 | $9,332 | $955,200 | $0 | $955,200 |
| 2023 | $8,829 | $885,600 | $0 | $885,600 |
| 2022 | $8,986 | $881,800 | $0 | $881,800 |
| 2021 | $8,343 | $851,300 | $0 | $851,300 |
| 2020 | $7,483 | $791,900 | $0 | $791,900 |
| 2019 | $7,066 | $754,100 | $0 | $754,100 |
| 2018 | $6,794 | $718,200 | $0 | $718,200 |
| 2017 | $6,570 | $665,000 | $0 | $665,000 |
| 2016 | $6,300 | $604,600 | $0 | $604,600 |
| 2015 | $5,870 | $549,600 | $0 | $549,600 |
| 2014 | $5,787 | $508,100 | $0 | $508,100 |
Agents Affiliated with this Home
-
Ashley Lezama
A
Seller's Agent in 2019
Ashley Lezama
Compass
(617) 201-4954
13 Total Sales
-
L
Seller's Agent in 2019
Lauren Carroll
Compass
-
Miro Fitkova

Buyer's Agent in 2019
Miro Fitkova
Fitkova Realty Group
(617) 921-9952
85 Total Sales
-
John Robinson

Buyer's Agent in 2019
John Robinson
Venture
(617) 320-3194
4 Total Sales
-
Emello and Pagani
E
Seller's Agent in 2016
Emello and Pagani
Keller Williams Realty
37 Total Sales
-
K
Buyer's Agent in 2016
Kathryn Gustafson
Arborview Realty Inc.
Map
Source: MLS Property Information Network (MLS PIN)
MLS Number: 71338728
APN: BROO-000269A-000001-000002
- 641 Chestnut Hill Ave
- 755 Boylston St Unit 3
- 755 Boylston St Unit 2
- 755 Boylston St Unit 1
- 30 Ackers Ave
- 61 Heath St
- 40 Heath Hill St
- 167 Willard Rd
- 120 Seaver St Unit E201
- 120 Seaver St Unit A103
- 120 Seaver St Unit C-102
- 9 Willard Rd
- 120 Cabot St
- 130 Cabot St
- 140 Dudley St
- 372 Warren St
- 39 Clyde St
- 80 Dudley St
- 2420 Beacon St Unit 402
- 71 Spooner Rd
