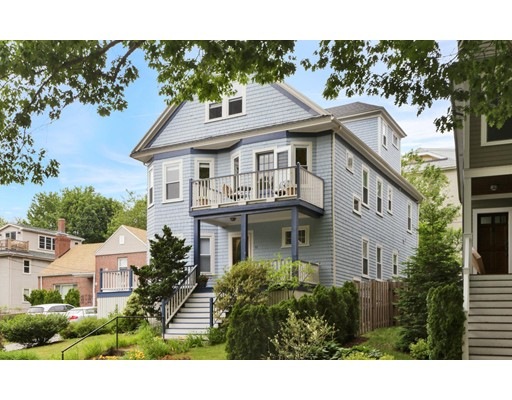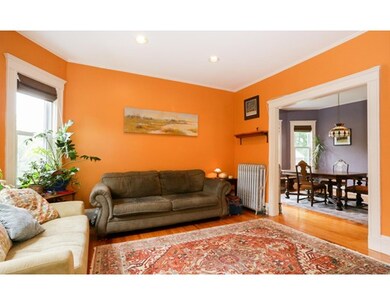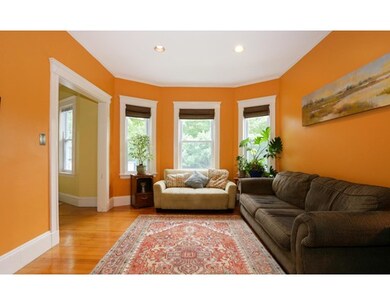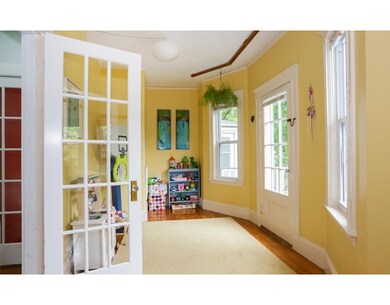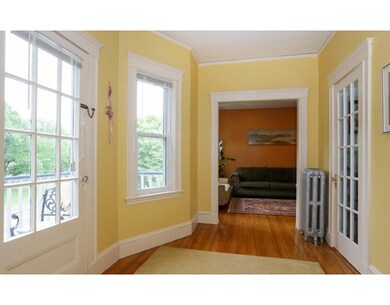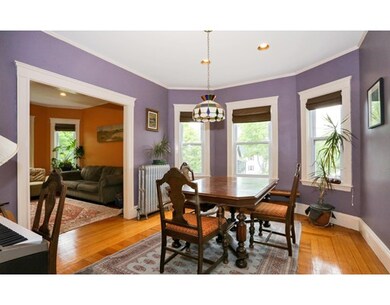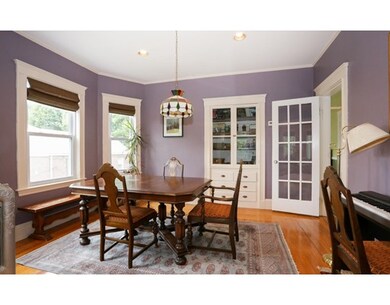
55 Eliot St Unit 2 Chestnut Hill, MA 02467
Chestnut Hill NeighborhoodAbout This Home
As of December 2019Introducing 55 Eliot Street, the condo you've been waiting to meet! Overlooking Eliot Little Park and the Heath School, this warm and inviting 3 Bedroom, 1.5 bath condo will provide you with all the extras you had hoped to find: access to top-rated Brookline Schools and myriad public trans options, multi level living, ample driveway parking, abundant storage, outdoor space, and 2 private decks from which to enjoy the sunsets and tranquil mornings. In addition to the living room, dining room with built in china cabinet, eat in kitchen (complete with pantry and adjacent mud room), the first floor also offers a half bath and bonus office/play rm. Upstairs offers 3 Bedrooms, full bath and a spacious hallway that is suitable for additional office space, homework zone or whatever it is that complements your lifestyle. Low condo fees add to the attractiveness of this condo. This home truly conveys the feel of a single family, and is nestled in one of Brookline's premier neighborhoods.
Last Buyer's Agent
Kathryn Gustafson
Arborview Realty Inc.
Property Details
Home Type
Condominium
Est. Annual Taxes
$9,616
Year Built
1919
Lot Details
0
Listing Details
- Unit Level: 2
- Unit Placement: Upper
- Property Type: Condominium/Co-Op
- Other Agent: 1.00
- Lead Paint: Unknown
- Year Round: Yes
- Special Features: None
- Property Sub Type: Condos
- Year Built: 1919
Interior Features
- Has Basement: Yes
- Number of Rooms: 7
- Amenities: Public Transportation, Shopping, Park, Walk/Jog Trails, Golf Course, Medical Facility, Conservation Area, Highway Access, House of Worship, Private School, Public School, University
- Energy: Insulated Windows, Storm Doors
- Flooring: Wood
- Bedroom 2: Third Floor
- Bedroom 3: Third Floor
- Bathroom #1: Second Floor
- Bathroom #2: Third Floor
- Kitchen: Second Floor
- Laundry Room: Basement
- Living Room: Second Floor
- Master Bedroom: Third Floor
- Master Bedroom Description: Ceiling Fan(s), Closet - Walk-in, Flooring - Wood
- Dining Room: Second Floor
- Oth1 Room Name: Office
- Oth1 Dscrp: Flooring - Wood, Balcony / Deck
- Oth1 Level: Second Floor
- No Living Levels: 2
Exterior Features
- Roof: Asphalt/Fiberglass Shingles
- Construction: Frame
- Exterior: Shingles, Wood
- Exterior Unit Features: Porch
Garage/Parking
- Parking: Off-Street, Paved Driveway
- Parking Spaces: 2
Utilities
- Heating: Hot Water Baseboard, Gas
- Heat Zones: 1
- Hot Water: Natural Gas
- Sewer: City/Town Sewer
- Water: City/Town Water
Condo/Co-op/Association
- Association Fee Includes: Water, Sewer
- Pets Allowed: Yes w/ Restrictions
- No Units: 2
- Unit Building: 2
Schools
- Elementary School: Heath
- High School: Brookline
Lot Info
- Assessor Parcel Number: B:269A L:0001 S:0002
- Zoning: T-5
Ownership History
Purchase Details
Home Financials for this Owner
Home Financials are based on the most recent Mortgage that was taken out on this home.Purchase Details
Home Financials for this Owner
Home Financials are based on the most recent Mortgage that was taken out on this home.Purchase Details
Home Financials for this Owner
Home Financials are based on the most recent Mortgage that was taken out on this home.Purchase Details
Home Financials for this Owner
Home Financials are based on the most recent Mortgage that was taken out on this home.Purchase Details
Home Financials for this Owner
Home Financials are based on the most recent Mortgage that was taken out on this home.Similar Homes in the area
Home Values in the Area
Average Home Value in this Area
Purchase History
| Date | Type | Sale Price | Title Company |
|---|---|---|---|
| Not Resolvable | $880,000 | None Available | |
| Deed | $775,006 | -- | |
| Deed | $568,000 | -- | |
| Deed | -- | -- | |
| Deed | -- | -- |
Mortgage History
| Date | Status | Loan Amount | Loan Type |
|---|---|---|---|
| Open | $479,000 | Stand Alone Refi Refinance Of Original Loan | |
| Closed | $483,850 | New Conventional | |
| Previous Owner | $620,004 | Purchase Money Mortgage | |
| Previous Owner | $280,000 | Credit Line Revolving | |
| Previous Owner | $417,000 | Adjustable Rate Mortgage/ARM | |
| Previous Owner | $25,000 | No Value Available | |
| Previous Owner | $214,000 | Purchase Money Mortgage | |
| Previous Owner | $175,000 | Purchase Money Mortgage |
Property History
| Date | Event | Price | Change | Sq Ft Price |
|---|---|---|---|---|
| 12/06/2019 12/06/19 | Sold | $880,000 | +0.6% | $559 / Sq Ft |
| 10/11/2019 10/11/19 | Pending | -- | -- | -- |
| 10/08/2019 10/08/19 | For Sale | $875,000 | 0.0% | $556 / Sq Ft |
| 08/12/2019 08/12/19 | Rented | $4,400 | 0.0% | -- |
| 08/10/2019 08/10/19 | Under Contract | -- | -- | -- |
| 07/29/2019 07/29/19 | Price Changed | $4,400 | -4.3% | $3 / Sq Ft |
| 07/02/2019 07/02/19 | Price Changed | $4,600 | -4.2% | $3 / Sq Ft |
| 06/18/2019 06/18/19 | For Rent | $4,800 | 0.0% | -- |
| 08/12/2016 08/12/16 | Sold | $775,006 | -3.0% | $492 / Sq Ft |
| 06/16/2016 06/16/16 | Pending | -- | -- | -- |
| 06/02/2016 06/02/16 | For Sale | $799,000 | +40.7% | $508 / Sq Ft |
| 06/15/2012 06/15/12 | Sold | $568,000 | -5.2% | $361 / Sq Ft |
| 03/26/2012 03/26/12 | Pending | -- | -- | -- |
| 02/29/2012 02/29/12 | For Sale | $599,000 | 0.0% | $381 / Sq Ft |
| 02/16/2012 02/16/12 | Pending | -- | -- | -- |
| 02/14/2012 02/14/12 | For Sale | $599,000 | -- | $381 / Sq Ft |
Tax History Compared to Growth
Tax History
| Year | Tax Paid | Tax Assessment Tax Assessment Total Assessment is a certain percentage of the fair market value that is determined by local assessors to be the total taxable value of land and additions on the property. | Land | Improvement |
|---|---|---|---|---|
| 2025 | $9,616 | $974,300 | $0 | $974,300 |
| 2024 | $9,332 | $955,200 | $0 | $955,200 |
| 2023 | $8,829 | $885,600 | $0 | $885,600 |
| 2022 | $8,986 | $881,800 | $0 | $881,800 |
| 2021 | $8,343 | $851,300 | $0 | $851,300 |
| 2020 | $7,483 | $791,900 | $0 | $791,900 |
| 2019 | $7,066 | $754,100 | $0 | $754,100 |
| 2018 | $6,794 | $718,200 | $0 | $718,200 |
| 2017 | $6,570 | $665,000 | $0 | $665,000 |
| 2016 | $6,300 | $604,600 | $0 | $604,600 |
| 2015 | $5,870 | $549,600 | $0 | $549,600 |
| 2014 | $5,787 | $508,100 | $0 | $508,100 |
Agents Affiliated with this Home
-
A
Seller's Agent in 2019
Ashley Lezama
Compass
(617) 201-4954
13 Total Sales
-
L
Seller's Agent in 2019
Lauren Carroll
Compass
-

Buyer's Agent in 2019
Miro Fitkova
Fitkova Realty Group
(617) 921-9952
91 Total Sales
-

Buyer's Agent in 2019
John Robinson
Venture
(617) 320-3194
4 Total Sales
-
E
Seller's Agent in 2016
Emello and Pagani
Keller Williams Realty
39 Total Sales
-
K
Buyer's Agent in 2016
Kathryn Gustafson
Arborview Realty Inc.
Map
Source: MLS Property Information Network (MLS PIN)
MLS Number: 72016383
APN: BROO-000269A-000001-000002
- 755 Boylston St Unit 3
- 755 Boylston St Unit 2
- 755 Boylston St Unit 1
- 752 Boylston St
- 61 Heath St
- 167 Willard Rd
- 33 Leicester St
- 120 Seaver St Unit E201
- 120 Seaver St Unit A103
- 120 Seaver St Unit C304
- 120 Seaver St Unit C-102
- 40 Heath Hill St
- 218 Reservoir Rd
- 9 Willard Rd
- 120 Cabot St
- 130 Cabot St
- 140 Dudley St
- 2420 Beacon St Unit 402
- 125 Lee St
- 372 Warren St
