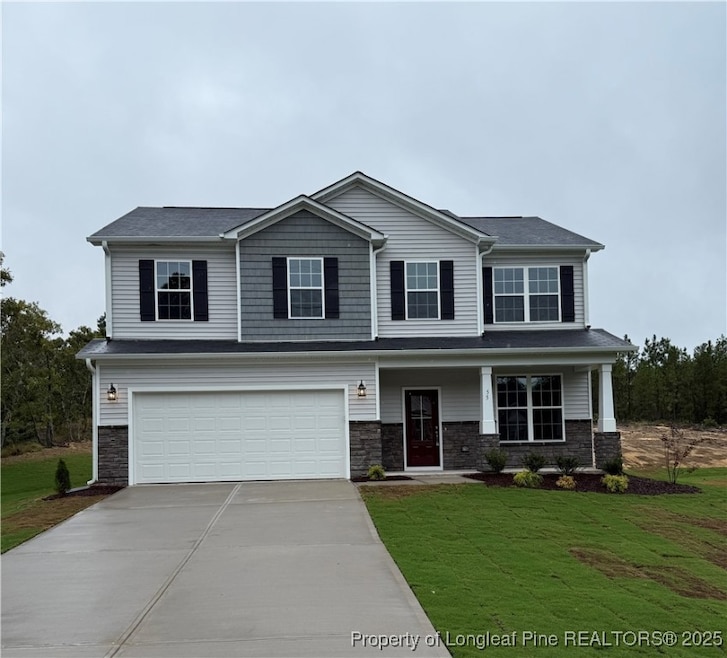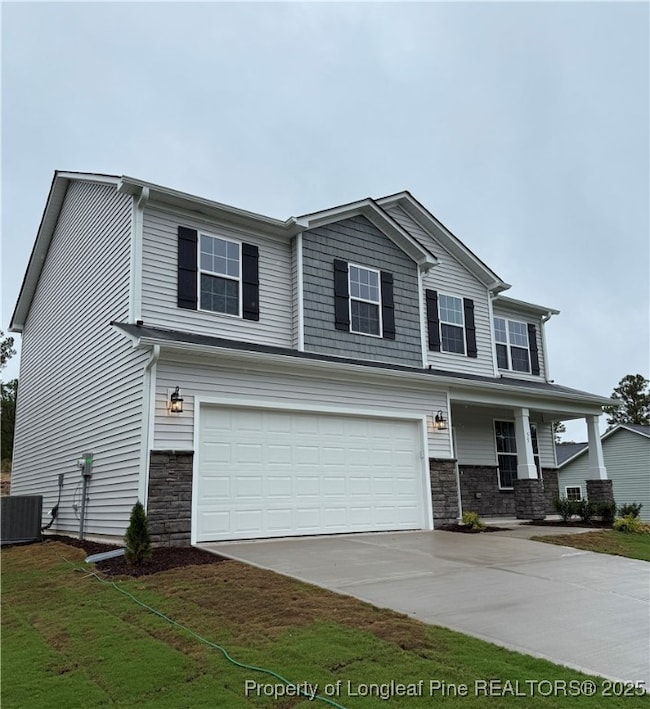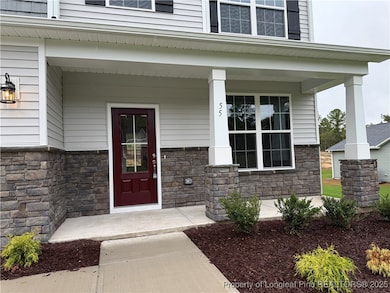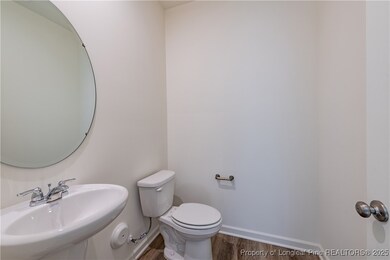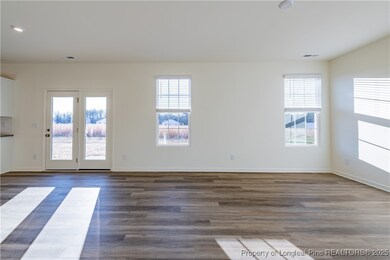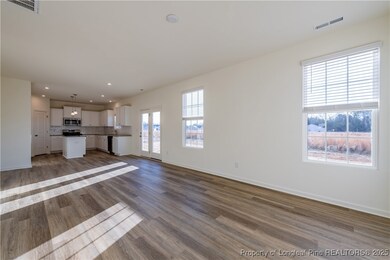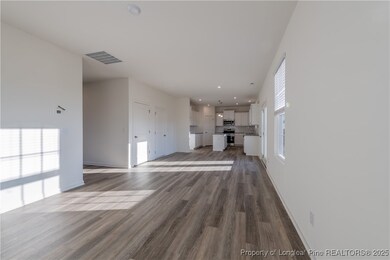55 Fern Ridge Dr Unit 2 Cameron, NC 28326
Highlights
- New Construction
- Traditional Architecture
- Loft
- Open Floorplan
- Attic
- Granite Countertops
About This Home
NO HOA! Our beautiful move-in ready 4-bedroom Forsyth plan offers the perfect combination of space, style, and flexibility. The bright, open floor plan features a gourmet kitchen with granite countertops, stainless steel appliances, and a seamless flow into the dining and living areas—ideal for both everyday living and entertaining. On the main level, enjoy a dedicated office or flex room—perfect for working from home, hobbies, or a quiet retreat. The spacious primary suite includes a large walk-in closet and a private bath with a walk-in shower. Upstairs, a huge loft provides even more space for a game room, second office, or additional living area. Two roomy secondary bedrooms, a large laundry room, and a two-car garage complete the layout. Set on a private, wooded homesite just over .5 acres with no HOA or restrictive covenants. Ideally located between Raleigh and Fayetteville with easy access to shopping, dining, and more. Ask about our great buyer incentives—Don't miss this opportunity!
Listing Agent
CHANTICLEER PROPERTIES TRIANGE, LLC. License #277021 Listed on: 11/25/2025
Home Details
Home Type
- Single Family
Year Built
- Built in 2025 | New Construction
Lot Details
- 0.58 Acre Lot
Parking
- 2 Car Attached Garage
Home Design
- Traditional Architecture
- Vinyl Siding
- Stone Veneer
Interior Spaces
- 2,142 Sq Ft Home
- Open Floorplan
- Family Room
- Den
- Loft
- Pull Down Stairs to Attic
- Fire and Smoke Detector
Kitchen
- Eat-In Kitchen
- Microwave
- Dishwasher
- Kitchen Island
- Granite Countertops
Flooring
- Carpet
- Tile
- Luxury Vinyl Plank Tile
Bedrooms and Bathrooms
- 4 Bedrooms
- Walk-In Closet
- Bathtub with Shower
- Separate Shower
Laundry
- Laundry Room
- Laundry on upper level
Outdoor Features
- Patio
- Front Porch
Schools
- Harnett - Highland Middle School
- Western Harnett High School
Utilities
- Forced Air Zoned Heating and Cooling System
- Septic Tank
Community Details
- No Home Owners Association
- Carolina Seasons Subdivision
Listing and Financial Details
- Security Deposit $2,495
- Property Available on 11/25/25
- Home warranty included in the sale of the property
- Assessor Parcel Number 09956701 0006 85-
Map
Source: Longleaf Pine REALTORS®
MLS Number: 753860
- 55 Fern Ridge Dr
- 69 Green Links Dr
- 1046 Ponderosa Trail
- 437 Spring Flowers Dr
- 500 Green Links Dr
- 783 Ponderosa Trail
- 38 Cedarview Ct
- 104 Season Dr
- 691 Ponderosa Trail
- 61 Mahogany Ct
- 20 Pomegranate Ct
- 60 Pomegranate Ct
- 183 Mahogany Ct
- 79 Mahogany Ct
- 71 Persimmon Tree Dr
- 2823 Ponderosa Rd
- 2630 Ponderosa Rd
- 1d Ponderosa Rd
- 55 Fern Ridge Dr Unit 1
- 38 Green Links Dr
- 1709 Ponderosa Trail
- 171 Apache Trail
- 7381 Sheriff Watson Rd
- 517 Stadium Dr
- 116 Eaker Dr
- 284 Briarwood Place
- 150 Travis Dr
- 16220 Nc 27 W
- 1027 Cameron Hill Rd
- 71 Jubilee Ct
- 82 Stonecliff Ln
- 143 Fairway Ln
- 3273 Cameron Hill Rd
- 831 Northview Dr
- 830 Northview Dr
- 5944 Rosser Pittman Rd
- 100 Dover Ct E
- 488 Lakeside Ln Unit ID1055520P
