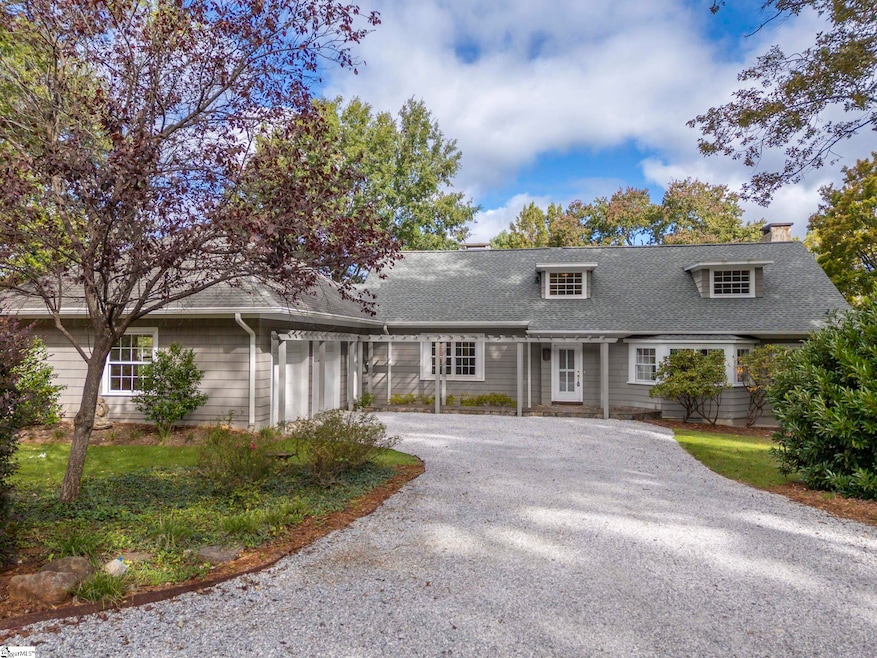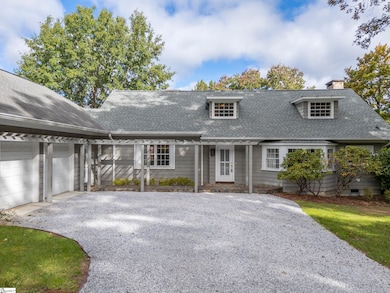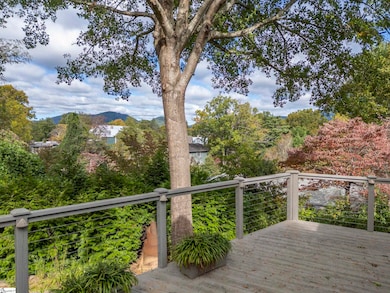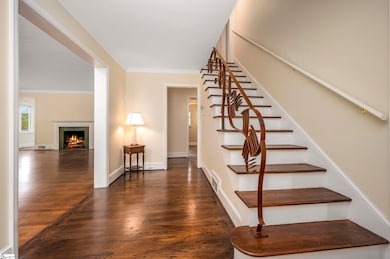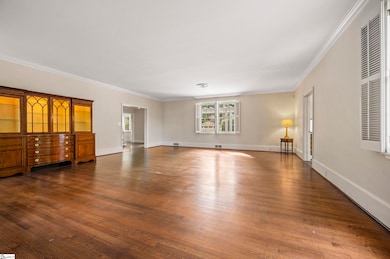Estimated payment $5,533/month
Highlights
- Cape Cod Architecture
- Deck
- Wood Flooring
- Mountain View
- Cathedral Ceiling
- 3 Fireplaces
About This Home
Enjoy luxury framed against the mountains on a quiet cul-de-sac street, easily walkable into downtown Tryon. One-level life easy with master, large living room, dining, all-seasons room, office and laundry all on first floor. Year-round mountain views, set against ancient oaks, looking over the roof of the historic Pine Crest Inn. Tryon Peak and Warrior seen year round. Howard Gap and Warrior come into winter view. Spectacular entertaining kitchen added with spacious garage in 2011 addition. Fireplace in master, living room and all seasons room. Wood and original cork flooring. Upstairs bedroom windows configured for views in prior owners' art studio. Whole-house Kohler generator as well as water and stove are all on natural gas. Heated exercise room in large, unfinished basement with space for second living quarters and separate entrance. There's a carport and drive around the side for extra vehicles. Security system in place. Roof just three or four years old. Mature landscaping and rock work complete the foreground beauty of this one-of-a-kind property.
Home Details
Home Type
- Single Family
Est. Annual Taxes
- $7,236
Year Built
- Built in 1957
Lot Details
- 0.48 Acre Lot
- Cul-De-Sac
- Sloped Lot
- Few Trees
Home Design
- Cape Cod Architecture
- Architectural Shingle Roof
Interior Spaces
- 3,800-3,999 Sq Ft Home
- 1.5-Story Property
- Bookcases
- Cathedral Ceiling
- 3 Fireplaces
- Gas Log Fireplace
- Combination Dining and Living Room
- Home Office
- Sun or Florida Room: Size: 21x12
- Home Gym
- Mountain Views
- Security System Owned
Kitchen
- Breakfast Area or Nook
- Convection Oven
- Free-Standing Gas Range
- Built-In Microwave
- Dishwasher
- Granite Countertops
Flooring
- Wood
- Cork
Bedrooms and Bathrooms
- 3 Bedrooms | 1 Main Level Bedroom
- Walk-In Closet
- 3 Full Bathrooms
- Garden Bath
Laundry
- Laundry Room
- Laundry on main level
- Dryer
- Washer
- Sink Near Laundry
Unfinished Basement
- Walk-Out Basement
- Basement Fills Entire Space Under The House
- Basement Storage
Parking
- 2 Car Attached Garage
- Gravel Driveway
Outdoor Features
- Deck
- Front Porch
Schools
- Tryon Elementary School
- Polk Middle School
- Polk County High School
Utilities
- Ductless Heating Or Cooling System
- Multiple cooling system units
- Cooling System Mounted To A Wall/Window
- Forced Air Heating and Cooling System
- Multiple Heating Units
- Heat Pump System
- Underground Utilities
- Power Generator
- Gas Available
- Gas Water Heater
- Cable TV Available
Listing and Financial Details
- Assessor Parcel Number T5-D10
Map
Home Values in the Area
Average Home Value in this Area
Tax History
| Year | Tax Paid | Tax Assessment Tax Assessment Total Assessment is a certain percentage of the fair market value that is determined by local assessors to be the total taxable value of land and additions on the property. | Land | Improvement |
|---|---|---|---|---|
| 2025 | $3,384 | $731,046 | $31,200 | $699,846 |
| 2024 | $2,516 | $431,631 | $31,200 | $400,431 |
| 2023 | $2,507 | $431,631 | $31,200 | $400,431 |
| 2022 | $2,421 | $431,631 | $31,200 | $400,431 |
| 2021 | $2,421 | $431,631 | $31,200 | $400,431 |
| 2020 | $2,072 | $342,729 | $40,800 | $301,929 |
| 2019 | $2,072 | $342,729 | $40,800 | $301,929 |
| 2018 | $1,964 | $342,729 | $40,800 | $301,929 |
| 2017 | $1,964 | $368,731 | $40,800 | $327,931 |
| 2016 | $2,103 | $368,731 | $40,800 | $327,931 |
| 2015 | $2,031 | $0 | $0 | $0 |
| 2014 | $2,031 | $0 | $0 | $0 |
| 2013 | -- | $0 | $0 | $0 |
Property History
| Date | Event | Price | List to Sale | Price per Sq Ft |
|---|---|---|---|---|
| 12/27/2025 12/27/25 | For Sale | $949,500 | 0.0% | $250 / Sq Ft |
| 11/25/2025 11/25/25 | Pending | -- | -- | -- |
| 10/14/2025 10/14/25 | For Sale | $949,500 | -- | $250 / Sq Ft |
Purchase History
| Date | Type | Sale Price | Title Company |
|---|---|---|---|
| Warranty Deed | -- | None Listed On Document | |
| Warranty Deed | $290,000 | None Available | |
| Warranty Deed | -- | -- | |
| Deed | $184,000 | -- | |
| Deed | -- | -- |
Source: Greater Greenville Association of REALTORS®
MLS Number: 1572114
APN: T5-D10
- 45 Pine Crest Ln
- 44 Bickford Ave
- 114 Broadway Ave
- 289 Carson St
- 160 Cleveland Rd
- 15 Chestnut St
- 77 Chestnut St Unit 303
- 77 Chestnut St Unit Oak Hall 301
- 77 Chestnut St
- 155 Whitney Ave
- 277 Markham Rd
- 96 Jackson St
- 160 E Howard St
- 49 E Livingston St
- 305 Grady Ave
- 0 Green Creek Dr
- 80 Laurel Ave
- 00 Hillside Ct
- 66 Fox Trot Ln
- 00 Fox Trot Ln
- 51 E Howard St
- 175 Pine St
- 43 E Howard St
- 161 Melrose Ave Unit 161MelroseAve#2
- 110 Hillside Ct
- 54 Holland Dr
- 205 S Lyles Ave
- 528 S Shamrock Ave
- 105 Park St
- 520 Esseola Dr
- 49 Indian Summer Ln Unit ID1250694P
- 575 Sullens Rd
- 145 State Rd S-42-7055
- 10 Lakemont Cottage Trail Unit A
- 4841 Jordan Rd
- 43 Maplewood Knoll Dr
- 47 Hill Branch Rd
- 30 Forest Dr
- 111 Burning Tree Ln Unit C601
- 476 Front Ridge Cir
