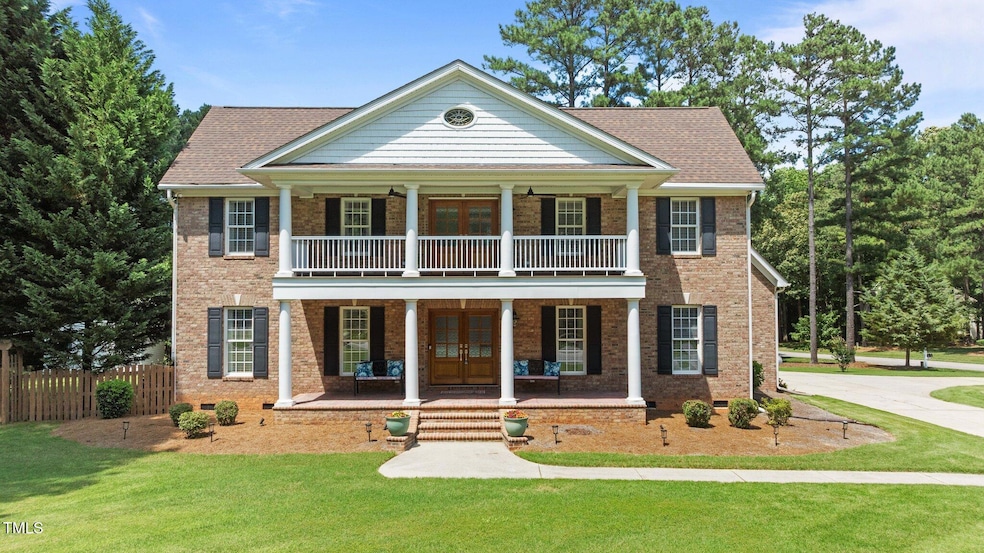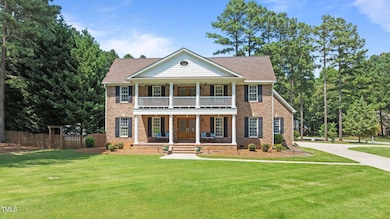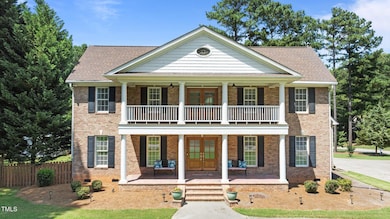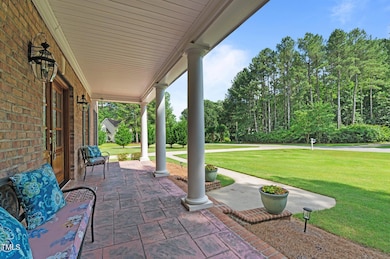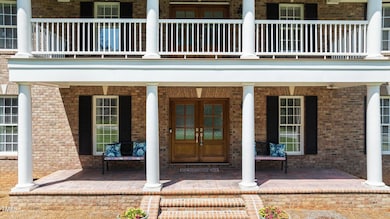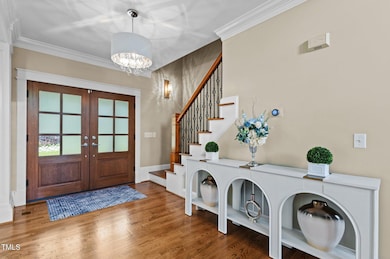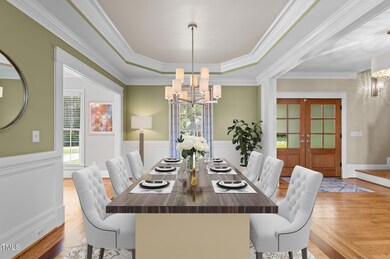
55 Fleming Forest Dr Youngsville, NC 27596
Estimated payment $4,134/month
Highlights
- Deck
- Cathedral Ceiling
- Main Floor Primary Bedroom
- Traditional Architecture
- Wood Flooring
- Attic
About This Home
Fleming Forest is a hidden GEM neighborhood in Youngsville featuring large lots, manicured lawns & beautiful landscaping plus mature trees offering privacy. This stately home exudes elegance & the double porches give a nod to Southern charm. The circular driveway is super functional & the side entry garage allows for maximum curb appeal! When you step inside, there are so many gorgeous details like crown molding, extensive trim, site finished hardwood floors with inlay in the dining room, decorative tray ceilings & much more! The two story family room with a Palladian window captures your attention & the gas fireplace with a stone veneer surround, anchors this space. The floor plan is open, logical & functional with easy access from the family room to the kitchen, breakfast area & the formal dining room. The kitchen includes granite countertops, a tile backsplash, large pantry, stainless steel appliances with a gas range & the refrigerator conveys with the home. The primary suite is so dreamy & relaxing. The tray ceiling with heavy trim & backlit crown molding sets the scene for relaxation & beauty. The newly updated bathroom will dazzle you with a vaulted ceiling & wood beam detail! The walk in tile shower with seat, wall niche & a glass surround allows for the eye to experience no visual interruption in this space. The shower plus the free standing soaking tub will be a spa experience right in your own home. The built-in linen cabinet provides storage & beauty plus the skylight above means you'll always have gorgeous natural light. The 2nd floor includes 2 bedrooms, 2 full baths (both updated) & office or media room with access to the 2nd floor balcony & a HUGE bonus room with wet bar. For outdoor enjoyment, the 3 season room awaits. It has a tile floor & Eze-Breeze windows--you can open them to use this space as a screened porch or close them during pollen season or Fall/Winter. There is also a built-in gas heater on this porch which will make it cozy in cooler weather. The deck is spacious and the backyard is flat, usable & fenced! There is a storage shed for all of your tools & gardening equiptment. This home has been impeccably maintained & it shows! Come tour this stunning house & make it YOUR NEW HOME!!
Open House Schedule
-
Sunday, July 20, 20251:00 to 3:00 pm7/20/2025 1:00:00 PM +00:007/20/2025 3:00:00 PM +00:00This beauty will be open for tours! Come over to view this stunning CUSTOM home!Add to Calendar
Home Details
Home Type
- Single Family
Est. Annual Taxes
- $3,086
Year Built
- Built in 2001
Lot Details
- 0.73 Acre Lot
- Landscaped
- Back Yard Fenced and Front Yard
Parking
- 2 Car Attached Garage
- Side Facing Garage
- Circular Driveway
- 2 Open Parking Spaces
Home Design
- Traditional Architecture
- Brick Veneer
- Raised Foundation
- Shingle Roof
- Vinyl Siding
Interior Spaces
- 3,261 Sq Ft Home
- 2-Story Property
- Wet Bar
- Built-In Features
- Beamed Ceilings
- Tray Ceiling
- Cathedral Ceiling
- Ceiling Fan
- Recessed Lighting
- Chandelier
- Fireplace Features Blower Fan
- Gas Log Fireplace
- Entrance Foyer
- Family Room
- L-Shaped Dining Room
- Breakfast Room
- Bonus Room
- Screened Porch
- Basement
- Crawl Space
Kitchen
- Eat-In Kitchen
- Gas Range
- <<microwave>>
- Dishwasher
- Stainless Steel Appliances
- Granite Countertops
- Quartz Countertops
Flooring
- Wood
- Carpet
- Tile
Bedrooms and Bathrooms
- 3 Bedrooms
- Primary Bedroom on Main
- Walk-In Closet
- Double Vanity
- Separate Shower in Primary Bathroom
- Soaking Tub
- <<tubWithShowerToken>>
- Walk-in Shower
Laundry
- Laundry Room
- Laundry on main level
- Dryer
- Washer
- Sink Near Laundry
Attic
- Attic Floors
- Pull Down Stairs to Attic
Home Security
- Smart Thermostat
- Carbon Monoxide Detectors
- Fire and Smoke Detector
Outdoor Features
- Balcony
- Deck
- Rain Gutters
Schools
- Youngsville Elementary School
- Franklinton Middle School
- Franklinton High School
Utilities
- Central Air
- Heating System Uses Natural Gas
- Natural Gas Connected
- Well
- Tankless Water Heater
- Fuel Tank
- Septic Tank
- Cable TV Available
Community Details
- No Home Owners Association
- Fleming Forest Subdivision
Listing and Financial Details
- Assessor Parcel Number 032813
Map
Home Values in the Area
Average Home Value in this Area
Tax History
| Year | Tax Paid | Tax Assessment Tax Assessment Total Assessment is a certain percentage of the fair market value that is determined by local assessors to be the total taxable value of land and additions on the property. | Land | Improvement |
|---|---|---|---|---|
| 2024 | $3,086 | $501,780 | $92,000 | $409,780 |
| 2023 | $3,043 | $333,060 | $46,000 | $287,060 |
| 2022 | $3,033 | $333,060 | $46,000 | $287,060 |
| 2021 | $3,048 | $333,060 | $46,000 | $287,060 |
| 2020 | $5,837 | $333,060 | $46,000 | $287,060 |
| 2019 | $3,056 | $333,060 | $46,000 | $287,060 |
| 2018 | $3,034 | $333,060 | $46,000 | $287,060 |
| 2017 | $3,178 | $317,720 | $40,000 | $277,720 |
| 2016 | $3,289 | $317,720 | $40,000 | $277,720 |
| 2015 | $3,289 | $317,720 | $40,000 | $277,720 |
| 2014 | $3,097 | $317,720 | $40,000 | $277,720 |
Property History
| Date | Event | Price | Change | Sq Ft Price |
|---|---|---|---|---|
| 07/18/2025 07/18/25 | Price Changed | $699,999 | -3.4% | $215 / Sq Ft |
| 07/01/2025 07/01/25 | For Sale | $725,000 | -- | $222 / Sq Ft |
Purchase History
| Date | Type | Sale Price | Title Company |
|---|---|---|---|
| Warranty Deed | $330,000 | None Available |
Mortgage History
| Date | Status | Loan Amount | Loan Type |
|---|---|---|---|
| Open | $239,100 | New Conventional | |
| Closed | $264,000 | New Conventional |
Similar Homes in Youngsville, NC
Source: Doorify MLS
MLS Number: 10106677
APN: 032813
- 633 Fleming Rd
- 150 Remington Ct
- 132 Waiters Way
- 128 Madeline Ct
- 195 Eagle Stone Ridge
- 240 Paddy Ln
- 20 James Joyce Ct
- 515 Legacy Dr
- 0 Route 1 Unit 10005281
- 109 Mill Creek Dr
- 1045 Peony Ln
- 1047 Peony Ln
- 20 Paddy Ln
- 190 Alcock Ln
- 140 Sawtooth Oak Ln
- 225 Alcock Ln
- 55 Sawtooth Oak Ln
- 35 Sawtooth Oak Ln
- 375 Alcock Ln
- 10 Slippery Elm Rd
- 172 Bridges Ln
- 2043 Wiggins Village Dr
- 2018 Wiggins Village Dr
- 70 Holding Young Rd
- 70 Holding-Young Rd
- 120 Shore Pine Dr
- 100 Shallow Dr
- 101 Great Arbor Ct
- 155 Meadow Lake Dr
- 20 Argent Ct
- 202 Jetson Crk Way
- 25 Prospectus Ln
- 220 Blandford St
- 1216 Edgemoore Trail
- 1328 Marbank St
- 95 Westbrook Ln
- 25 Gallery Park Dr
- 55 Longwood Dr
- 304 Whispering Wind Way
- 1025 Lacala Ct
