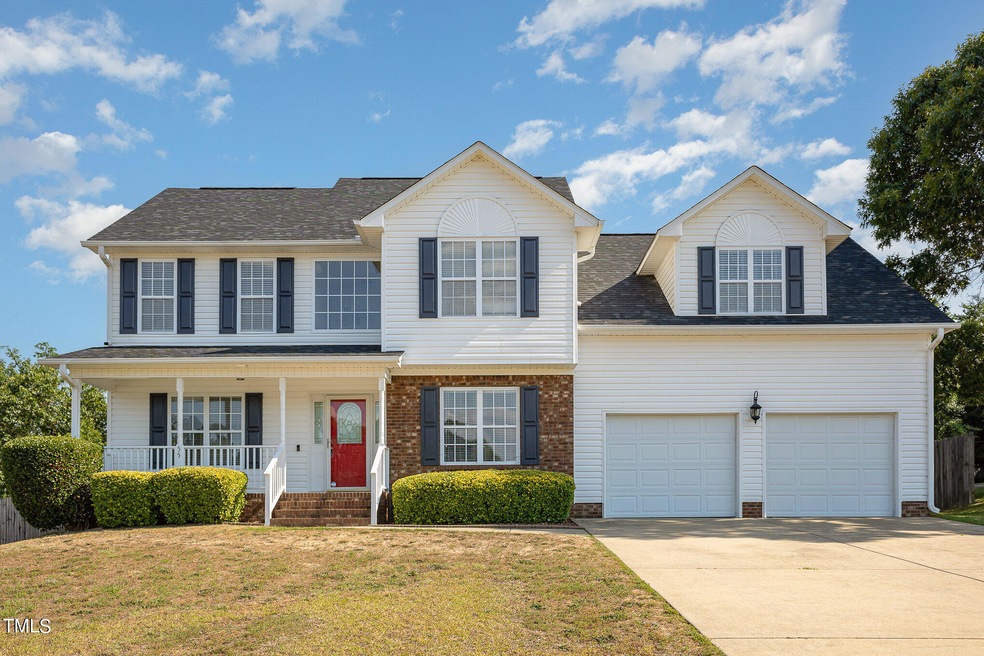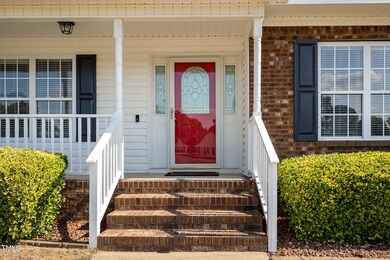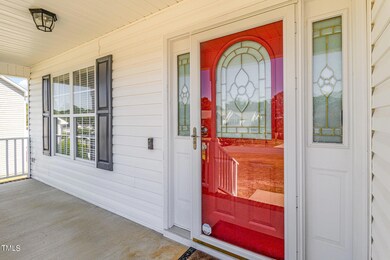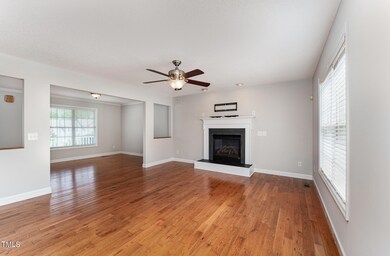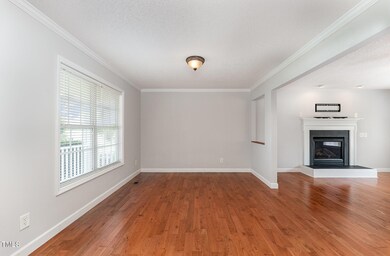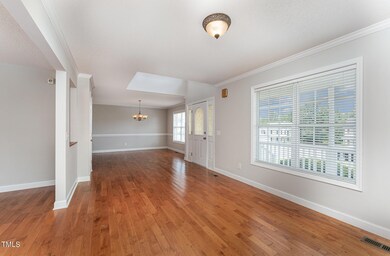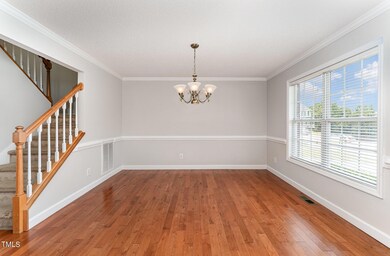
55 Forest Mountain Ct Sanford, NC 27332
Highlights
- Transitional Architecture
- Bonus Room
- Home Office
- Wood Flooring
- No HOA
- Breakfast Room
About This Home
As of October 2024Cul-De-Sac living at it's best!! The home is a Must See. Home offers a great Rocking Chair Front Porch which leads into a 2 Story Foyer. Home offers Hardwoods on the 1st Floor main living areas. Large Family Room with gas log Fireplace. Nice open Living Room and Dining Room with nice trim package. Open Kitchen with lots of counter space and cabinets. Breakfast Area leads out onto a Large Deck and down to a Patio over looking a Fenced in flat backyard. Laundry Room with Tile Fl and cabinets. 2nd Fl has a Large Primary Bedroom with a spa like Bathroom with 2 Sink Vanity, Tile Floor, Large Garden Tub, Separate Shower and Walk-in-Closet. 2 more Bedrooms on the 2nd Fl with a Hall Bathroom. Large Bonus Room with 2 storage areas and a great Office Area with double doors for privacy. New Shingle Roof installed 2024!!
Last Agent to Sell the Property
Coldwell Banker HPW License #180926 Listed on: 07/05/2024
Home Details
Home Type
- Single Family
Est. Annual Taxes
- $1,713
Year Built
- Built in 2005
Lot Details
- 0.37 Acre Lot
- Wood Fence
- Back Yard Fenced
Parking
- 2 Car Attached Garage
- Garage Door Opener
- 4 Open Parking Spaces
Home Design
- Transitional Architecture
- Traditional Architecture
- Brick Veneer
- Brick Foundation
- Block Foundation
- Shingle Roof
- Vinyl Siding
Interior Spaces
- 2,436 Sq Ft Home
- 2-Story Property
- Crown Molding
- Ceiling Fan
- Chandelier
- Gas Log Fireplace
- Propane Fireplace
- Family Room with Fireplace
- Living Room
- Breakfast Room
- Dining Room
- Home Office
- Bonus Room
- Storage
- Scuttle Attic Hole
Kitchen
- Free-Standing Range
- <<microwave>>
- Dishwasher
Flooring
- Wood
- Carpet
- Tile
Bedrooms and Bathrooms
- 3 Bedrooms
- Walk-In Closet
- Private Water Closet
- Separate Shower in Primary Bathroom
- Soaking Tub
- Walk-in Shower
Laundry
- Laundry Room
- Laundry on main level
Home Security
- Storm Doors
- Fire and Smoke Detector
Outdoor Features
- Patio
- Rain Gutters
Schools
- Harnett County Schools Elementary And Middle School
- Harnett County Schools High School
Utilities
- Cooling Available
- Heat Pump System
- Water Heater
- Septic Tank
- Septic System
Community Details
- No Home Owners Association
- Crestview Subdivision
Listing and Financial Details
- Assessor Parcel Number 03958712002015
Ownership History
Purchase Details
Home Financials for this Owner
Home Financials are based on the most recent Mortgage that was taken out on this home.Purchase Details
Purchase Details
Home Financials for this Owner
Home Financials are based on the most recent Mortgage that was taken out on this home.Purchase Details
Home Financials for this Owner
Home Financials are based on the most recent Mortgage that was taken out on this home.Purchase Details
Home Financials for this Owner
Home Financials are based on the most recent Mortgage that was taken out on this home.Purchase Details
Purchase Details
Home Financials for this Owner
Home Financials are based on the most recent Mortgage that was taken out on this home.Purchase Details
Home Financials for this Owner
Home Financials are based on the most recent Mortgage that was taken out on this home.Similar Homes in Sanford, NC
Home Values in the Area
Average Home Value in this Area
Purchase History
| Date | Type | Sale Price | Title Company |
|---|---|---|---|
| Warranty Deed | $326,500 | None Listed On Document | |
| Interfamily Deed Transfer | -- | None Available | |
| Warranty Deed | $192,500 | -- | |
| Special Warranty Deed | $180,000 | -- | |
| Trustee Deed | $164,834 | -- | |
| Interfamily Deed Transfer | -- | None Available | |
| Warranty Deed | -- | None Available | |
| Warranty Deed | $187,000 | None Available |
Mortgage History
| Date | Status | Loan Amount | Loan Type |
|---|---|---|---|
| Open | $261,100 | New Conventional | |
| Previous Owner | $75,500 | New Conventional | |
| Previous Owner | $142,500 | New Conventional | |
| Previous Owner | $185,940 | VA | |
| Previous Owner | $37,400 | Stand Alone Second |
Property History
| Date | Event | Price | Change | Sq Ft Price |
|---|---|---|---|---|
| 10/02/2024 10/02/24 | Sold | $326,500 | 0.0% | $134 / Sq Ft |
| 10/01/2024 10/01/24 | Sold | $326,500 | 0.0% | $134 / Sq Ft |
| 10/01/2024 10/01/24 | For Sale | $326,500 | +0.5% | $134 / Sq Ft |
| 08/18/2024 08/18/24 | Pending | -- | -- | -- |
| 07/31/2024 07/31/24 | Price Changed | $325,000 | -4.4% | $133 / Sq Ft |
| 07/05/2024 07/05/24 | For Sale | $340,000 | -- | $140 / Sq Ft |
Tax History Compared to Growth
Tax History
| Year | Tax Paid | Tax Assessment Tax Assessment Total Assessment is a certain percentage of the fair market value that is determined by local assessors to be the total taxable value of land and additions on the property. | Land | Improvement |
|---|---|---|---|---|
| 2024 | $1,713 | $228,957 | $0 | $0 |
| 2023 | $1,713 | $228,957 | $0 | $0 |
| 2022 | $1,742 | $228,957 | $0 | $0 |
| 2021 | $1,742 | $192,730 | $0 | $0 |
| 2020 | $1,723 | $192,730 | $0 | $0 |
| 2019 | $1,708 | $192,730 | $0 | $0 |
| 2018 | $1,689 | $192,730 | $0 | $0 |
| 2017 | $1,689 | $192,730 | $0 | $0 |
| 2016 | $1,769 | $202,280 | $0 | $0 |
| 2015 | $1,769 | $202,280 | $0 | $0 |
| 2014 | $1,769 | $202,280 | $0 | $0 |
Agents Affiliated with this Home
-
N
Seller's Agent in 2024
NONMEMBER NONMEMBER
-
Paul Russell

Seller's Agent in 2024
Paul Russell
Coldwell Banker HPW
(919) 801-4959
2 in this area
133 Total Sales
-
Vickie Gallimore

Buyer's Agent in 2024
Vickie Gallimore
RE/MAX
(336) 953-9500
4 in this area
803 Total Sales
-
Brian Gallimore

Buyer's Agent in 2024
Brian Gallimore
RE/MAX
(336) 953-9506
2 in this area
77 Total Sales
Map
Source: Doorify MLS
MLS Number: 10039543
APN: 03958712 0020 15
- 642 Pinevalley Ln
- 575 Crystal Spring Dr
- 75 Mountainside Ln
- 305 Cresthaven Dr
- 515 Pinevalley Ln
- 105 Rolling Stone Ct
- 90 Parkton Ct W
- 105 Parkton Ct W
- 136 Wedgewood Ct
- 351 Highland Forest Dr
- 19 Ribbon Oak Ct
- 69 Ribbon Oak Ct
- 16 Lansing Ct E
- 41 Andrea Ct
- 126 Ribbon Oak Ct
- 90 Stock Market Dr
- 58 Hillwood Dr
- 53 Hillwood Dr
