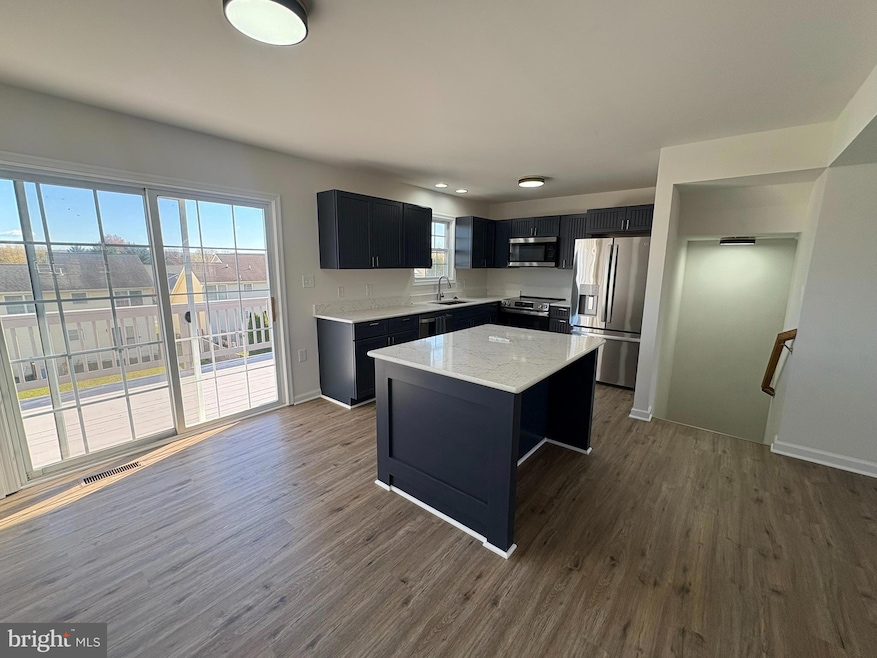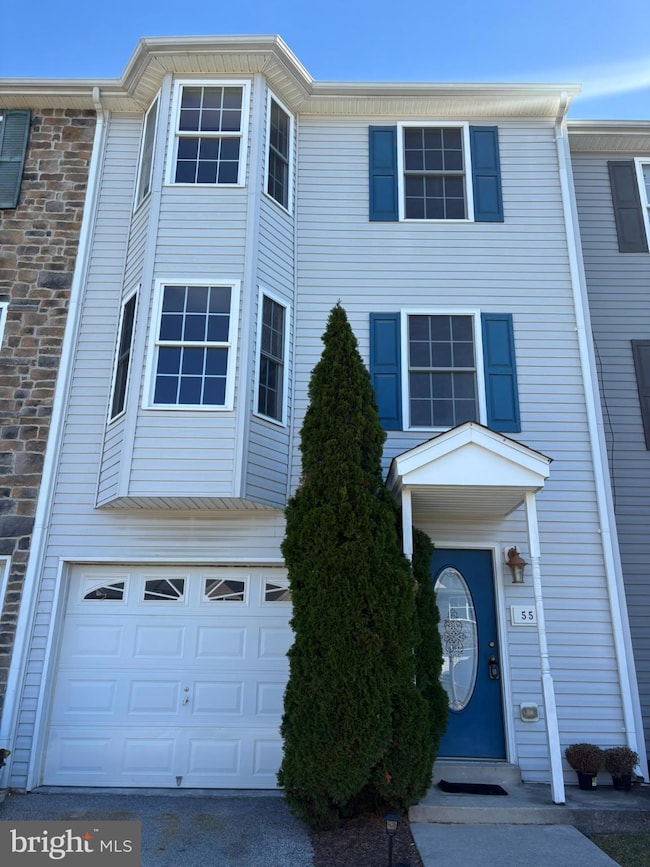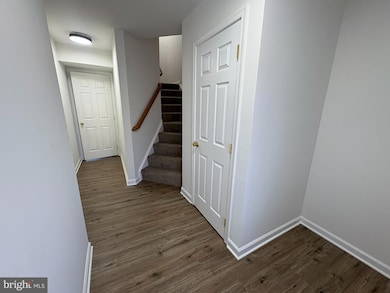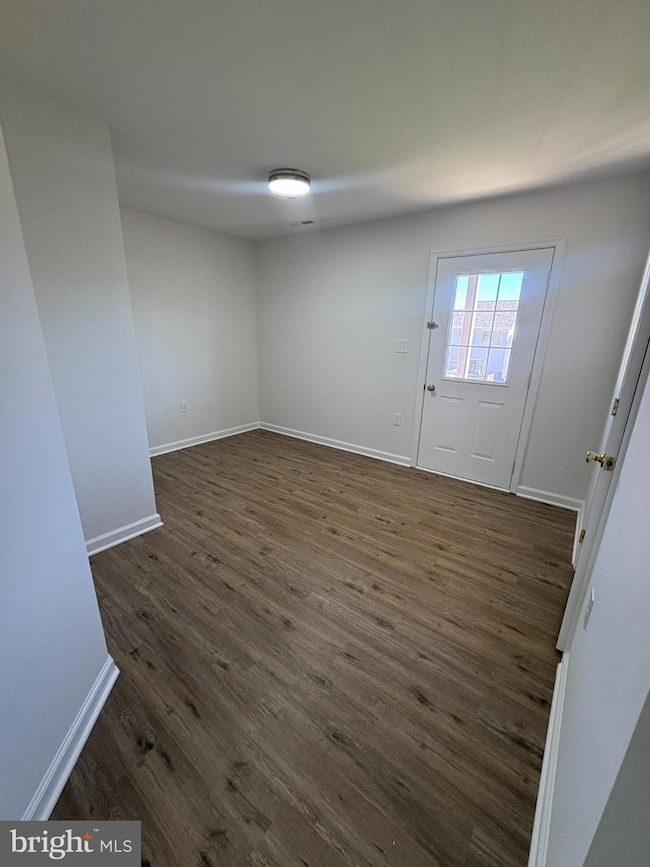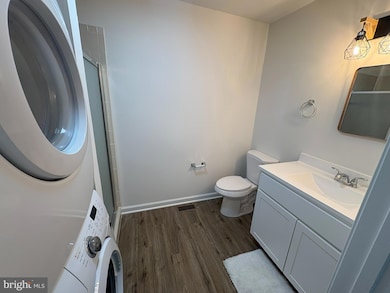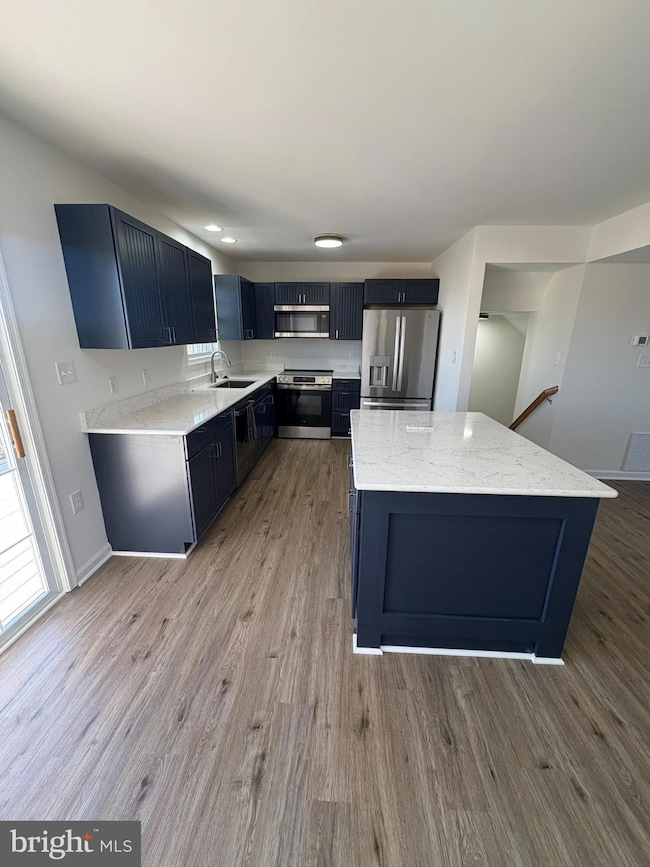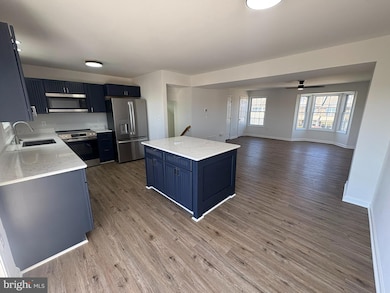55 Fuzzy Tail Dr Ranson, WV 25438
Highlights
- Open Floorplan
- Deck
- Garden View
- Colonial Architecture
- Main Floor Bedroom
- Upgraded Countertops
About This Home
Discover an exquisite lifestyle in this stunning Colonial townhouse nestled in the prestigious Briar Run community. Spanning 1,872 sq. ft. , this residence boasts three spacious bedrooms and three and a half luxurious bathrooms, including a primary suite with a walk-in shower and upgraded countertops. The open floor plan seamlessly connects the gourmet kitchen-featuring stainless steel appliances and an inviting island-to the elegant dining area and family room, perfect for entertaining. Step outside to your private deck overlooking a beautifully cleared and level rear yard, ideal for serene garden views. Enjoy the convenience of an attached garage and a paved driveway. With major renovations slated for 2025, this home promises modern elegance and comfort. Available for lease starting in November 2025, with flexible terms from 12 to 36 months, this property includes HOA fees and taxes for your peace of mind. Embrace the exclusive lifestyle this exceptional home offers-schedule your private tour today!
Listing Agent
(240) 750-7871 colleenlopez4@icloud.com Samson Properties License #wvs200301064 Listed on: 11/08/2025

Townhouse Details
Home Type
- Townhome
Est. Annual Taxes
- $3,889
Year Built
- Built in 2016 | Remodeled in 2025
Lot Details
- 4,356 Sq Ft Lot
- Cleared Lot
- Back Yard
- Property is in very good condition
HOA Fees
- $45 Monthly HOA Fees
Parking
- 1 Car Attached Garage
- Front Facing Garage
- Driveway
Home Design
- Colonial Architecture
- Slab Foundation
- Shingle Roof
- Vinyl Siding
Interior Spaces
- 1,872 Sq Ft Home
- Property has 3 Levels
- Open Floorplan
- Ceiling Fan
- Recessed Lighting
- Family Room Off Kitchen
- Combination Kitchen and Dining Room
- Garden Views
Kitchen
- Eat-In Kitchen
- Stove
- Built-In Microwave
- Ice Maker
- Dishwasher
- Stainless Steel Appliances
- Kitchen Island
- Upgraded Countertops
Flooring
- Carpet
- Luxury Vinyl Plank Tile
Bedrooms and Bathrooms
- 3 Main Level Bedrooms
- En-Suite Bathroom
- Bathtub with Shower
- Walk-in Shower
Laundry
- Laundry on main level
- Dryer
- Washer
Outdoor Features
- Deck
- Exterior Lighting
Utilities
- Central Air
- Heat Pump System
- Electric Water Heater
Listing and Financial Details
- Residential Lease
- Security Deposit $2,000
- Tenant pays for cable TV, electricity, exterior maintenance, insurance, internet, minor interior maintenance, light bulbs/filters/fuses/alarm care, lawn/tree/shrub care, sewer, snow removal, trash removal, all utilities, water
- Rent includes hoa/condo fee, taxes
- No Smoking Allowed
- 12-Month Min and 36-Month Max Lease Term
- Available 11/8/25
- Assessor Parcel Number 08 8A026400000000
Community Details
Overview
- Briar Run Subdivision
Pet Policy
- Dogs and Cats Allowed
Map
Source: Bright MLS
MLS Number: WVJF2020500
APN: 08-8A-02640000
- 100 Cecily Way
- 24 Anthem St
- 10 Coolidge Ave
- 179 Presidents Pointe Ave
- 191 Presidents Pointe Ave
- 233 National St
- 351 Presidents Pointe Ave
- 1337 Steed St
- 1247 Mare St
- 1344 Red Clover Ln
- 409 18th Ave
- 1344 Cedar Valley Rd
- 403 18th Ave
- 1257 Cedar Valley Rd
- 298 Watercourse Dr
- 294 Watercourse Dr
- 331 Sandy Bottom Cir
- 332 Watercourse Dr
- 241 Atkinson St
- 271 Sandy Bottom Cir
