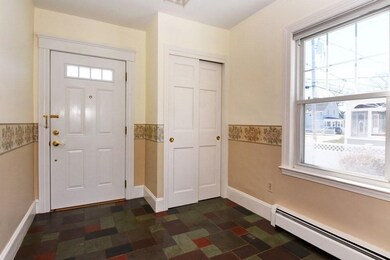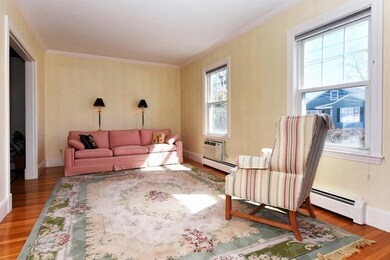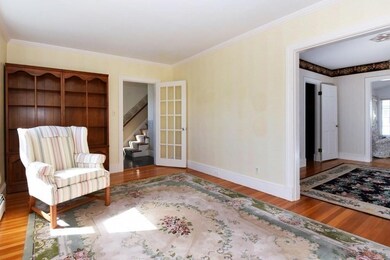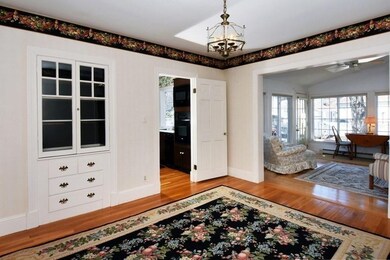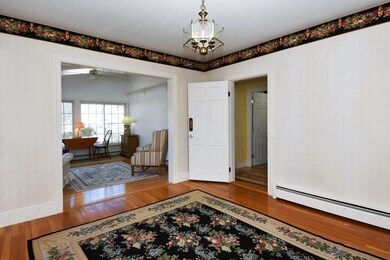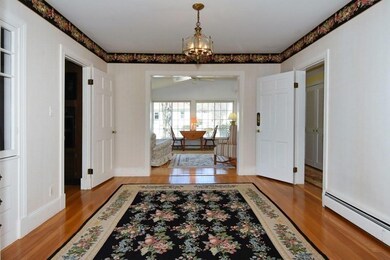
55 Glendale Ave Peabody, MA 01960
South Peabody NeighborhoodEstimated Value: $727,000 - $834,000
Highlights
- Granite Flooring
- Custom Closet System
- Landscaped Professionally
- Waterfront
- Colonial Architecture
- 4-minute walk to Lakeshore Park
About This Home
As of June 2022Beautifully maintained over 57 years, this timeless beauty now awaits its new owners. MANY UPDATES!! Nestled on a lovely tree lined street in the sought-after Brown's Pond neighborhood, this picture perfect Colonial features hardwood floors thru out both the 1st & 2nd floors.1st level offers a flagstone entry foyer,large living room, formal dining room, gas fireplaced family room, a bright study/office & a delightful, warm sunroom where natural light seeps in from the windows & skylight.The kitchen w/its vast amount of cabinets & Corian counters, gas range & large bay window, has a wonderful hideaway pantry, perfect for storing away cans, spices, etc.The renovated 1st floor bathroom is magnificent w/large tiled shower & pretty vanity.Main washer & dryer is a dream come true! Upstairs features full bath,3 bedrms w/spacious closets, the master offers a window seat & french doors leading to the adjacent bedroom. Flat manicured fenced yard, w/garage & carport!
Last Buyer's Agent
Peter Lake
Lake Real Estate License #454001922
Home Details
Home Type
- Single Family
Est. Annual Taxes
- $4,912
Year Built
- Built in 1932 | Remodeled
Lot Details
- 7,405 Sq Ft Lot
- Waterfront
- Fenced
- Landscaped Professionally
- Level Lot
- Sprinkler System
- Property is zoned R1
Parking
- 2 Car Detached Garage
- Carport
- Garage Door Opener
- Driveway
- Open Parking
- Off-Street Parking
Home Design
- Colonial Architecture
- Block Foundation
- Stone Foundation
- Frame Construction
- Shingle Roof
Interior Spaces
- 2,050 Sq Ft Home
- Cathedral Ceiling
- Ceiling Fan
- Skylights
- Light Fixtures
- Insulated Windows
- Bay Window
- Window Screens
- French Doors
- Entrance Foyer
- Family Room with Fireplace
- Home Office
- Play Room
- Sun or Florida Room
Kitchen
- Oven
- Range
- Microwave
- Dishwasher
- Solid Surface Countertops
- Trash Compactor
- Disposal
Flooring
- Wood
- Laminate
- Granite
- Ceramic Tile
Bedrooms and Bathrooms
- 3 Bedrooms
- Primary bedroom located on second floor
- Custom Closet System
- 2 Full Bathrooms
- Bathtub with Shower
- Linen Closet In Bathroom
Laundry
- Laundry on main level
- Washer and Dryer
Unfinished Basement
- Basement Fills Entire Space Under The House
- Exterior Basement Entry
Outdoor Features
- Bulkhead
- Porch
Location
- Property is near public transit
- Property is near schools
Schools
- Brown Elementary School
Utilities
- 3+ Cooling Systems Mounted To A Wall/Window
- Cooling System Mounted In Outer Wall Opening
- 1 Cooling Zone
- 5 Heating Zones
- Baseboard Heating
- 200+ Amp Service
- Natural Gas Connected
- Gas Water Heater
Community Details
- No Home Owners Association
- Shops
Listing and Financial Details
- Assessor Parcel Number 2111179
- Tax Block 0015
Ownership History
Purchase Details
Similar Homes in the area
Home Values in the Area
Average Home Value in this Area
Purchase History
| Date | Buyer | Sale Price | Title Company |
|---|---|---|---|
| Pendleton Raymond F | -- | -- |
Mortgage History
| Date | Status | Borrower | Loan Amount |
|---|---|---|---|
| Closed | Pendleton Raymond F | $100,000 |
Property History
| Date | Event | Price | Change | Sq Ft Price |
|---|---|---|---|---|
| 06/01/2022 06/01/22 | Sold | $730,000 | +12.3% | $356 / Sq Ft |
| 04/05/2022 04/05/22 | Pending | -- | -- | -- |
| 03/30/2022 03/30/22 | For Sale | $649,900 | -- | $317 / Sq Ft |
Tax History Compared to Growth
Tax History
| Year | Tax Paid | Tax Assessment Tax Assessment Total Assessment is a certain percentage of the fair market value that is determined by local assessors to be the total taxable value of land and additions on the property. | Land | Improvement |
|---|---|---|---|---|
| 2025 | $6,779 | $732,100 | $239,000 | $493,100 |
| 2024 | $6,326 | $693,600 | $239,000 | $454,600 |
| 2023 | $5,275 | $554,100 | $213,400 | $340,700 |
| 2022 | $4,912 | $486,300 | $190,600 | $295,700 |
| 2021 | $4,758 | $453,600 | $173,300 | $280,300 |
| 2020 | $4,815 | $448,300 | $173,300 | $275,000 |
| 2019 | $4,465 | $405,500 | $173,300 | $232,200 |
| 2018 | $4,356 | $380,100 | $157,500 | $222,600 |
| 2017 | $4,203 | $357,400 | $157,500 | $199,900 |
| 2016 | $4,118 | $345,500 | $157,500 | $188,000 |
| 2015 | $3,760 | $305,700 | $153,600 | $152,100 |
Agents Affiliated with this Home
-
Susan Sinrich

Seller's Agent in 2022
Susan Sinrich
Conway - Swampscott
(978) 265-3744
2 in this area
79 Total Sales
-

Buyer's Agent in 2022
Peter Lake
Lake Real Estate
Map
Source: MLS Property Information Network (MLS PIN)
MLS Number: 72958396
APN: PEAB-000124-000000-000015
- 5 Hillside Ave
- 18 Glendale Ave
- 1 Norwood Ave
- 21 Sunset Rd
- 27 Cannon Rock Rd
- 199 Lynn St
- 19 Betty Terrace
- 53 Bartholomew St
- 10 Mayfair St
- 159 Jenness St
- 333 Lynnfield St
- 332 Lynnfield St
- 70 Mayfair St
- 125 Bartholomew St
- 14 Piedmont St
- 251 Lynnfield St
- 15 Ashlee Glen
- 50 Savory St Unit 50
- 29 Kelly Ln
- 87 Lockwood Rd
- 55 Glendale Ave
- 57 Glendale Ave
- 51 Glendale Ave
- 12 Hillside Ave
- 59 Glendale Ave
- 8 Hillside Ave
- 49 Glendale Ave
- 14 Hillside Ave
- 54 Glendale Ave
- 52 Glendale Ave
- 6 Hillside Ave
- 58 Glendale Ave
- 61 Glendale Ave
- 61 Glendale Ave Unit 1
- 47 Glendale Ave
- 50 Glendale Ave
- 60 Glendale Ave
- 16 Hillside Ave
- 48 Glendale Ave
- 4 Hill St

