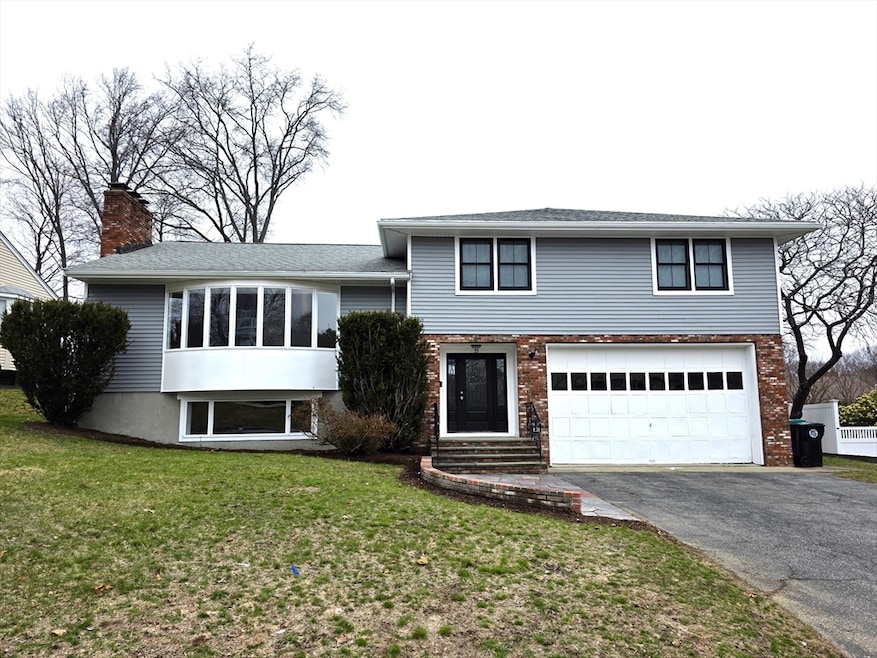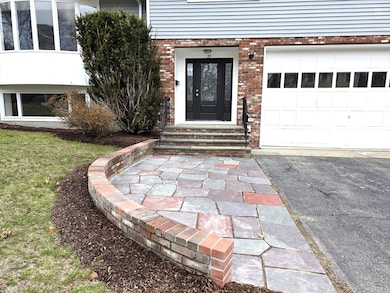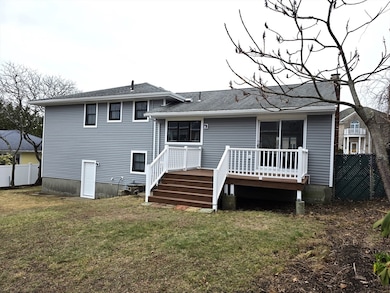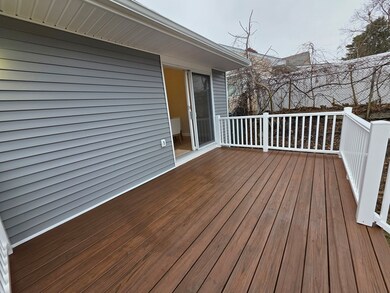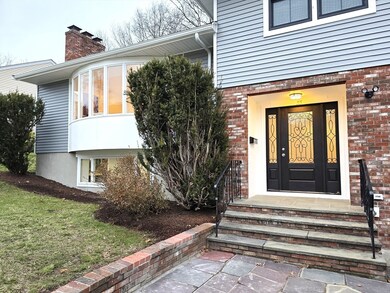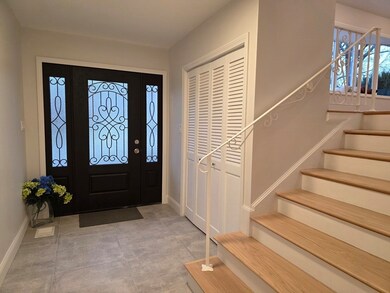
55 Glenn Rd Belmont, MA 02478
Belmont Center NeighborhoodHighlights
- Golf Course Community
- Open Floorplan
- Deck
- Mary Lee Burbank Elementary School Rated A+
- Custom Closet System
- Property is near public transit
About This Home
As of May 2025Stunning newly renovated home ready for you to move in. PRICED TO SELL! Prime Location in one of Belmont’s most sought-after neighborhoods, close to top-rated schools, shopping, dining, bordering Cambridge and Fresh Pond Reservation trails, beaches, golf, playgrounds. THIS IS NOT A FLIP. Renovated by owner for his family. Featuring high-end finishes, cutting-edge appliances, and modern conveniences, this home offers the perfect blend of style, comfort, & functionality. Thoughtfully designed with premium materials & meticulous attention to detail. Outfitted with high-performance appliances from leading European brands. Spacious rooms, high ceilings, designer closets, recessed lights, bright interiors, open concept living filled with natural light, perfect for entertaining and everyday living. New flooring, new Anderson windows, new siding with added modern insulation. Oversized high-ceiling garage, wired for electric vehicle charging station. Do not miss it!
Last Agent to Sell the Property
Keller Williams Pinnacle MetroWest Listed on: 04/01/2025

Home Details
Home Type
- Single Family
Est. Annual Taxes
- $15,684
Year Built
- Built in 1973
Lot Details
- 8,528 Sq Ft Lot
- Near Conservation Area
- Property is zoned SC
Parking
- 2 Car Attached Garage
- Tuck Under Parking
- Heated Garage
- Driveway
- Open Parking
- Off-Street Parking
Home Design
- Split Level Home
- Frame Construction
- Shingle Roof
- Concrete Perimeter Foundation
Interior Spaces
- Open Floorplan
- Central Vacuum
- Recessed Lighting
- Light Fixtures
- Insulated Windows
- Bay Window
- Pocket Doors
- Insulated Doors
- Entryway
- Family Room with Fireplace
- 2 Fireplaces
- Living Room with Fireplace
- Center Hall
Kitchen
- Oven
- Range
- Microwave
- Dishwasher
- Stainless Steel Appliances
- Kitchen Island
- Solid Surface Countertops
- Disposal
Flooring
- Wood
- Ceramic Tile
- Vinyl
Bedrooms and Bathrooms
- 3 Bedrooms
- Primary bedroom located on second floor
- Custom Closet System
- Cedar Closet
- Walk-In Closet
- Bathtub Includes Tile Surround
- Separate Shower
- Linen Closet In Bathroom
Laundry
- Laundry on main level
- Laundry in Bathroom
- Dryer
- Washer
- Sink Near Laundry
- Laundry Chute
Finished Basement
- Basement Fills Entire Space Under The House
- Interior and Exterior Basement Entry
Eco-Friendly Details
- ENERGY STAR Qualified Equipment for Heating
- Whole House Vacuum System
Outdoor Features
- Deck
- Rain Gutters
- Porch
Location
- Property is near public transit
- Property is near schools
Schools
- Belmont High School
Utilities
- Humidity Control
- Forced Air Heating and Cooling System
- Heating System Uses Natural Gas
- Heat Pump System
- 200+ Amp Service
- Gas Water Heater
Listing and Financial Details
- Assessor Parcel Number M:21 P:000092 S:,358931
Community Details
Recreation
- Golf Course Community
- Park
- Jogging Path
Additional Features
- No Home Owners Association
- Shops
Ownership History
Purchase Details
Home Financials for this Owner
Home Financials are based on the most recent Mortgage that was taken out on this home.Similar Homes in Belmont, MA
Home Values in the Area
Average Home Value in this Area
Purchase History
| Date | Type | Sale Price | Title Company |
|---|---|---|---|
| Deed | $2,055,000 | None Available |
Mortgage History
| Date | Status | Loan Amount | Loan Type |
|---|---|---|---|
| Open | $1,233,000 | Purchase Money Mortgage | |
| Previous Owner | $946,000 | Purchase Money Mortgage | |
| Previous Owner | $115,000 | No Value Available |
Property History
| Date | Event | Price | Change | Sq Ft Price |
|---|---|---|---|---|
| 05/23/2025 05/23/25 | Sold | $2,055,000 | -2.1% | $856 / Sq Ft |
| 04/16/2025 04/16/25 | Pending | -- | -- | -- |
| 04/08/2025 04/08/25 | Price Changed | $2,099,000 | -4.5% | $875 / Sq Ft |
| 04/01/2025 04/01/25 | For Sale | $2,199,000 | +59.9% | $916 / Sq Ft |
| 07/30/2024 07/30/24 | Sold | $1,375,000 | +25.6% | $809 / Sq Ft |
| 07/03/2024 07/03/24 | Pending | -- | -- | -- |
| 06/25/2024 06/25/24 | For Sale | $1,095,000 | -- | $644 / Sq Ft |
Tax History Compared to Growth
Tax History
| Year | Tax Paid | Tax Assessment Tax Assessment Total Assessment is a certain percentage of the fair market value that is determined by local assessors to be the total taxable value of land and additions on the property. | Land | Improvement |
|---|---|---|---|---|
| 2025 | $15,684 | $1,377,000 | $843,000 | $534,000 |
| 2024 | $15,872 | $1,503,000 | $1,050,000 | $453,000 |
| 2023 | $14,848 | $1,321,000 | $917,000 | $404,000 |
| 2022 | $14,679 | $1,232,000 | $861,000 | $371,000 |
| 2021 | $14,679 | $1,272,000 | $898,000 | $374,000 |
| 2020 | $7,169 | $1,252,000 | $880,000 | $372,000 |
| 2019 | $11,903 | $1,020,000 | $654,000 | $366,000 |
| 2018 | $11,591 | $954,000 | $594,000 | $360,000 |
| 2017 | $11,421 | $900,000 | $545,000 | $355,000 |
| 2016 | $11,291 | $899,000 | $545,000 | $354,000 |
| 2015 | $10,268 | $796,000 | $453,000 | $343,000 |
Agents Affiliated with this Home
-
Tatyana Sherban

Seller's Agent in 2025
Tatyana Sherban
Keller Williams Pinnacle MetroWest
(508) 932-8862
1 in this area
13 Total Sales
-
Keystone Homes Group
K
Buyer's Agent in 2025
Keystone Homes Group
Keller Williams Realty Boston Northwest
1 in this area
39 Total Sales
-
Martha Brown

Seller's Agent in 2024
Martha Brown
Leading Edge Real Estate
(617) 388-7655
7 in this area
48 Total Sales
-
MetroBest Realty Group
M
Buyer's Agent in 2024
MetroBest Realty Group
Keller Williams Pinnacle MetroWest
1 in this area
13 Total Sales
Map
Source: MLS Property Information Network (MLS PIN)
MLS Number: 73353048
APN: BELM-000021-000092
- 16-18 Watson Rd
- 50 Hamilton Rd
- 3 Livermore Rd
- 95 Griswold St
- 93 Griswold St Unit 93
- 23 Loomis St Unit 23
- 86 Baker St Unit 86
- 73 Trowbridge St Unit 73B
- 73 Trowbridge St Unit 73A
- 181 Grove St
- 75 Trowbridge St
- 51 Loomis St Unit 51
- 80 Livermore Rd
- 40 Stone Rd
- 125-127 Elm St
- 35 Hillside Terrace
- 57 Elm St
- 10 Jacob Rd
- 185 Oakley Rd
- 26 Statler Rd
