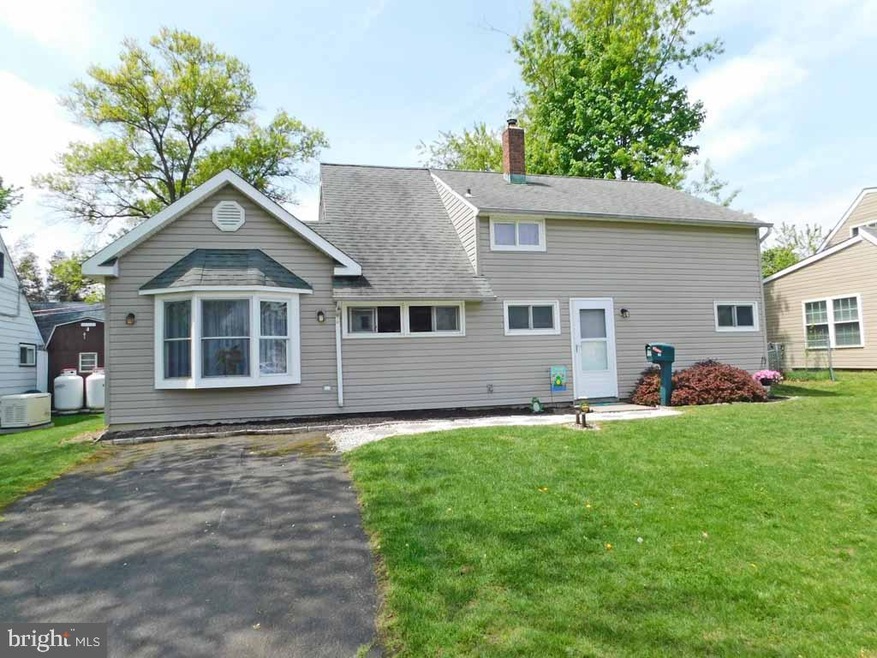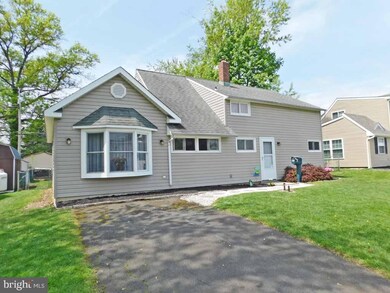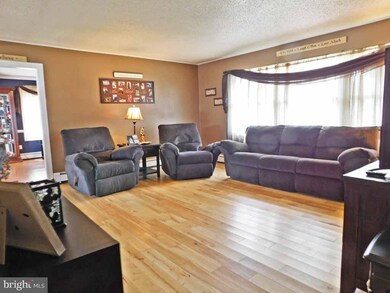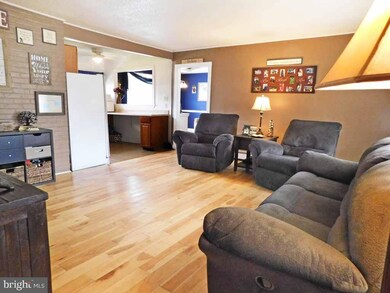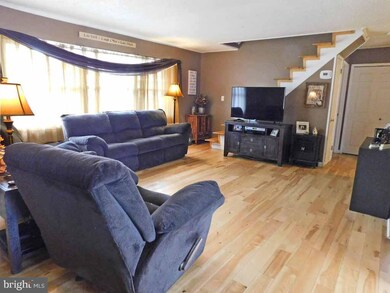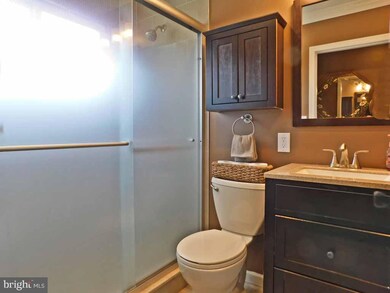
55 Grapevine Rd Levittown, PA 19057
Goldenridge NeighborhoodHighlights
- Above Ground Pool
- No HOA
- Laundry Room
- Colonial Architecture
- Living Room
- Dining Room
About This Home
As of June 2025This beautiful home has been thoughtfully expanded, upgraded and is move in ready. Enter to wide plank birch hardwood and oak hardwood flooring throughout the first floor. To your left is a completely remodeled full bath with tile surround shower featuring a built-in corner seat and frosted glass doors plus a vanity with solid surface top and built-in sink plus recessed lighting. The living room features a brick accent wall and triple window overlooking the backyard. The kitchen has an open pass through to the dining area with a large bay window, chair rail and arched opening to the family room with chair rail, crown molding, recessed lighting and exterior door featuring between the glass blinds leading to the backyard. There are also two bedrooms and a closet on the first floor. Upstairs you'll find two more bedrooms with a second full bath and a separate laundry room. Out back you can relax on your two tier deck and enjoy the 15' round above ground pool with a new liner and new filter. There's also a shed sided to match the home and the yard is fully fenced. The dining room and family room addition was constructed with 2" x 10" joists and 3/4" plywood, making it ready for a second floor expansion if desired in the future. Replacement vinyl windows are found throughout. New heater installed April 2018 and new oil tank installed in April 2001.
Home Details
Home Type
- Single Family
Est. Annual Taxes
- $4,716
Year Built
- Built in 1954
Lot Details
- 6,000 Sq Ft Lot
- Lot Dimensions are 60.00 x 100.00
- Property is zoned R3
Home Design
- Colonial Architecture
- Frame Construction
Interior Spaces
- 1,538 Sq Ft Home
- Property has 2 Levels
- Family Room
- Living Room
- Dining Room
- Laundry Room
Bedrooms and Bathrooms
Parking
- Driveway
- On-Street Parking
Pool
- Above Ground Pool
Utilities
- Window Unit Cooling System
- Heating System Uses Oil
- Hot Water Baseboard Heater
Community Details
- No Home Owners Association
- Goldenridge Subdivision
Listing and Financial Details
- Tax Lot 057
- Assessor Parcel Number 05-038-057
Ownership History
Purchase Details
Home Financials for this Owner
Home Financials are based on the most recent Mortgage that was taken out on this home.Purchase Details
Similar Homes in Levittown, PA
Home Values in the Area
Average Home Value in this Area
Purchase History
| Date | Type | Sale Price | Title Company |
|---|---|---|---|
| Deed | $237,000 | Bucks Cnty Abstract Svcs Llc | |
| Interfamily Deed Transfer | -- | -- |
Mortgage History
| Date | Status | Loan Amount | Loan Type |
|---|---|---|---|
| Open | $232,707 | FHA |
Property History
| Date | Event | Price | Change | Sq Ft Price |
|---|---|---|---|---|
| 06/18/2025 06/18/25 | Sold | $387,000 | +1.8% | $252 / Sq Ft |
| 05/12/2025 05/12/25 | Pending | -- | -- | -- |
| 05/07/2025 05/07/25 | For Sale | $380,000 | +60.3% | $247 / Sq Ft |
| 08/05/2019 08/05/19 | Sold | $237,000 | -1.2% | $154 / Sq Ft |
| 06/17/2019 06/17/19 | Pending | -- | -- | -- |
| 06/11/2019 06/11/19 | For Sale | $239,900 | 0.0% | $156 / Sq Ft |
| 05/28/2019 05/28/19 | Pending | -- | -- | -- |
| 05/13/2019 05/13/19 | Price Changed | $239,900 | -4.0% | $156 / Sq Ft |
| 05/02/2019 05/02/19 | For Sale | $250,000 | -- | $163 / Sq Ft |
Tax History Compared to Growth
Tax History
| Year | Tax Paid | Tax Assessment Tax Assessment Total Assessment is a certain percentage of the fair market value that is determined by local assessors to be the total taxable value of land and additions on the property. | Land | Improvement |
|---|---|---|---|---|
| 2024 | $4,769 | $17,560 | $3,960 | $13,600 |
| 2023 | $4,734 | $17,560 | $3,960 | $13,600 |
| 2022 | $4,734 | $17,560 | $3,960 | $13,600 |
| 2021 | $4,734 | $17,560 | $3,960 | $13,600 |
| 2020 | $4,734 | $17,560 | $3,960 | $13,600 |
| 2019 | $4,716 | $17,560 | $3,960 | $13,600 |
| 2018 | $4,640 | $17,560 | $3,960 | $13,600 |
| 2017 | $4,570 | $17,560 | $3,960 | $13,600 |
| 2016 | $4,570 | $17,560 | $3,960 | $13,600 |
| 2015 | $3,270 | $17,560 | $3,960 | $13,600 |
| 2014 | $3,270 | $17,560 | $3,960 | $13,600 |
Agents Affiliated with this Home
-
Kelly Berk

Seller's Agent in 2025
Kelly Berk
Keller Williams Real Estate-Langhorne
(267) 966-8432
2 in this area
114 Total Sales
-
Kerri Oneill
K
Buyer's Agent in 2025
Kerri Oneill
KW Empower
(856) 470-8889
1 in this area
53 Total Sales
-
Kim Tokar

Seller's Agent in 2019
Kim Tokar
EXP Realty, LLC
(215) 266-2253
51 Total Sales
Map
Source: Bright MLS
MLS Number: PABU467260
APN: 05-038-057
- 59 Granite Rd
- 254 Goldenridge Dr
- 12 Geranium Rd
- 130 Goldengate Rd
- 61 Orangewood Dr
- L235.17 Edgely Rd
- 30 Orangewood Dr
- 121 Gable Hill Rd
- 17 Indigo Rd
- 16 Indigo Rd
- 14 Rolling Ln
- 9 Verdant Rd
- 60 Inland Rd
- 23 Winding Rd
- 116 Queen Lily Rd
- 48 Rustleaf Ln
- 7 Wildflower Rd
- 9 Queens Bridge Rd
- 67 Cedar Cir
- 15 Wildflower Rd
