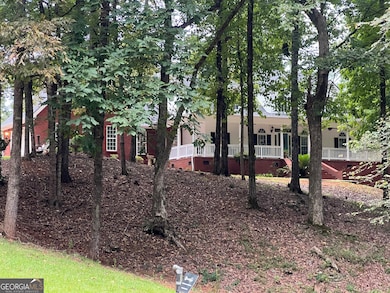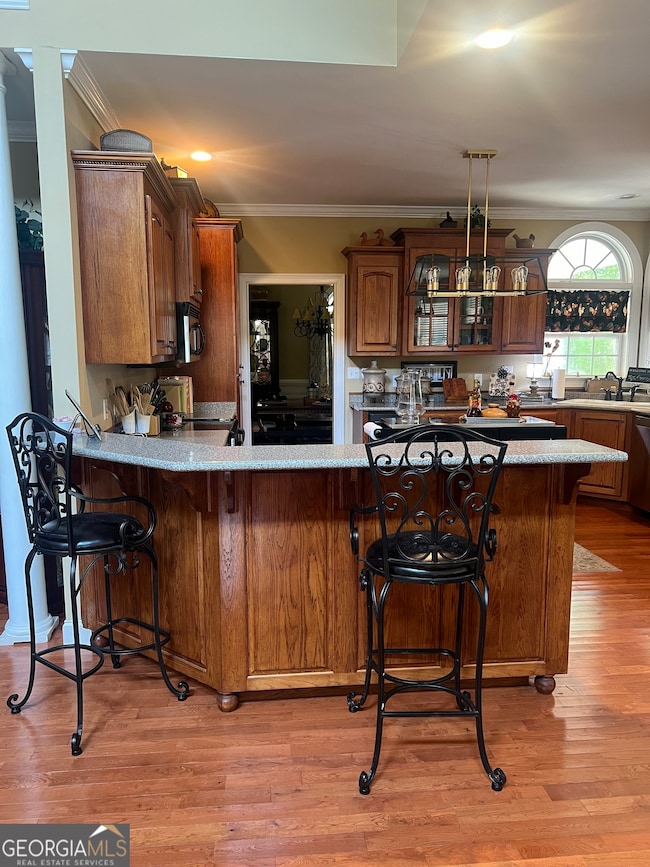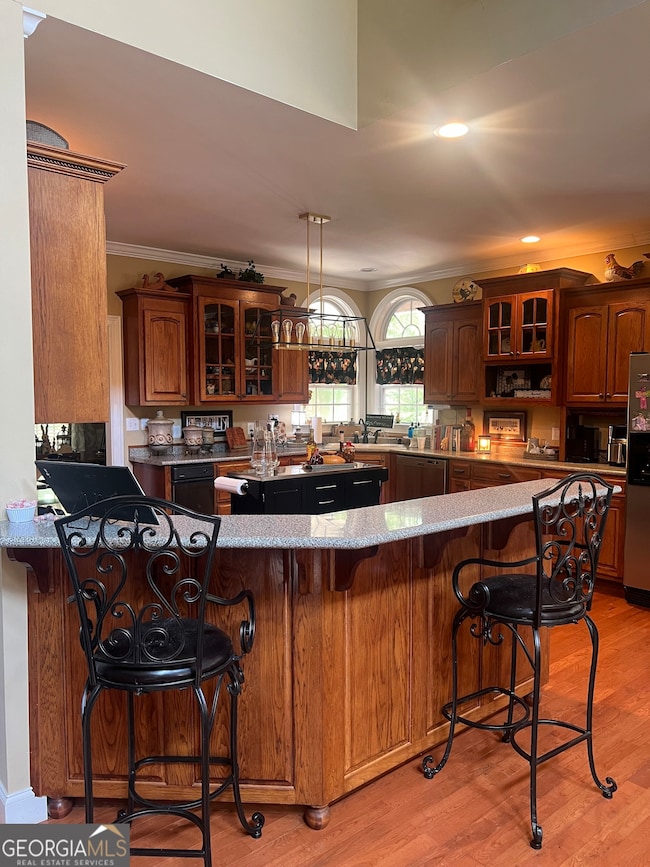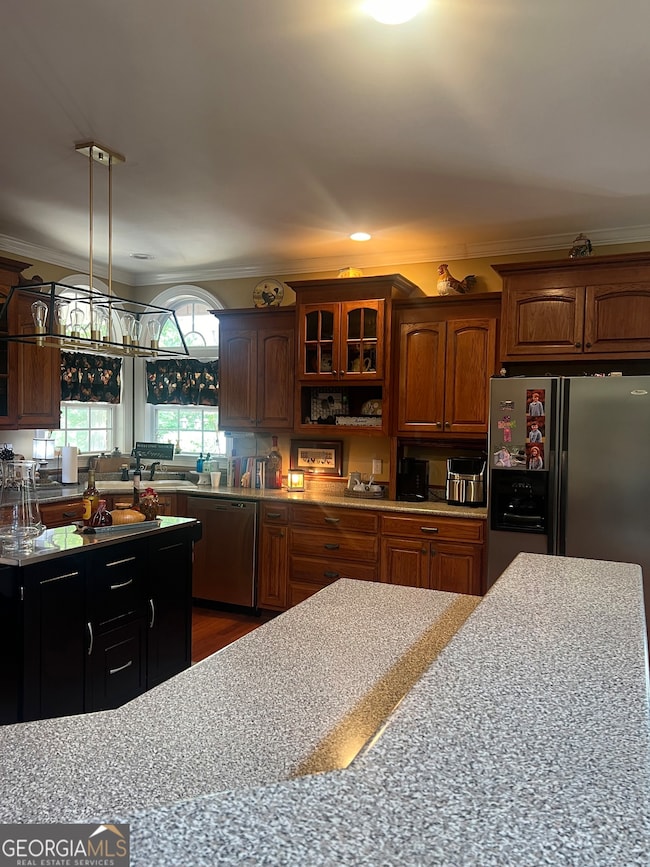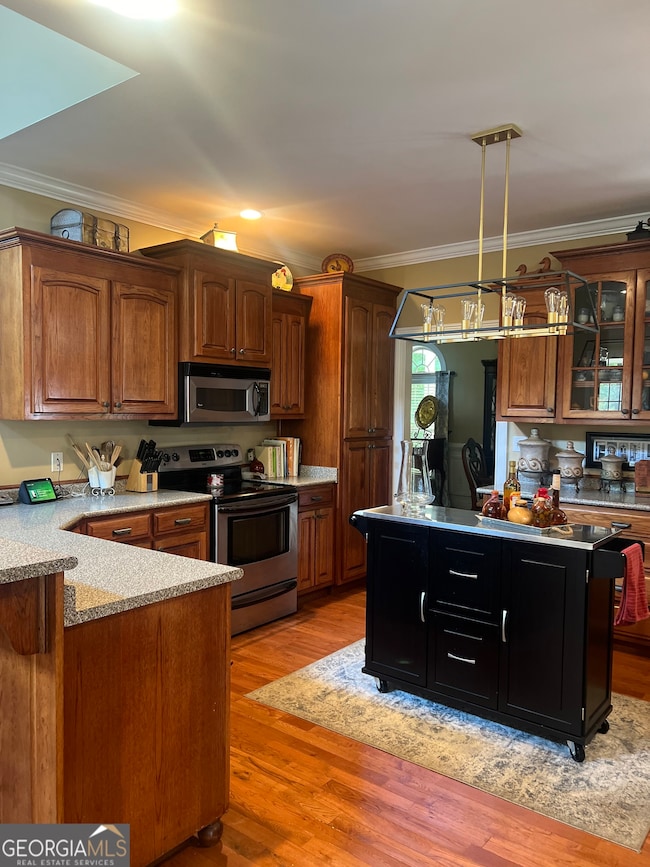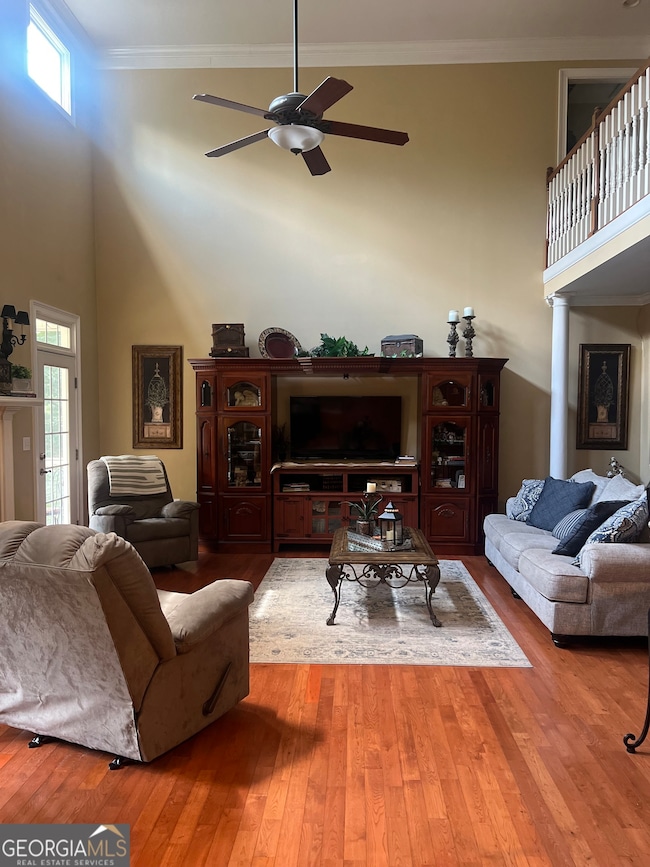55 Green Oak Cir Thomaston, GA 30286
Estimated payment $3,542/month
Highlights
- Private Lot
- Wood Flooring
- Bonus Room
- Traditional Architecture
- Main Floor Primary Bedroom
- High Ceiling
About This Home
NEW PRICE REDUCTION!!!! Let us show you this home today!!!! Amazing 4 bedroom, 3 bath brick/vinyl siding home located in Daybreak Estates on Green Oak Circle! Downstairs Features large kitchen with custom-build cabinets, convenient bar, breakfast room which opens to a 2-story great room with fireplace and gas logs. Foyer is separated with large columns and marble flooring and a separate dining room. Master bedroom is opened to a lovely bath with garden tub, separate shower, 2 separate vanities and 2 separate walk-in closets. Plenty of room for two getting dressed for the early morning work day. Second bedroom was actually used as a study. Perfect for an office. Private entrance! Lots of crown molding hardwood floors, tile in baths, marble in foyer. Upstairs features 2 bedrooms, 1 bath, large catwalk which makes a lovely reading area. Pool room/bonus room with separate stair way, small room between bedroom and pool room/bonus room which could actually be another bedroom, playroom or study. Between bedrooms is lovely reading area or upstairs study. Upstairs has been freshly painted and new carpeting. Tile in bath. Home also has a new roof. Large screened porch and big wrap around porch with rails, perfect for those autumn evenings coming in. Double garage with 2 storage rooms. Lots of privacy, at end of road within 3 miles of the city. Close to the hospital. Approx. 4.2 wooded acres, branch on property. Beautiful view and lovely fall scenery. Come take a visit of this lovely home today. Owner downsizing. *** Total square footage upstairs/downstairs is approx. 3400 square feet.
Home Details
Home Type
- Single Family
Est. Annual Taxes
- $4,536
Year Built
- Built in 2004
Lot Details
- 4.2 Acre Lot
- Private Lot
Home Design
- Traditional Architecture
- Composition Roof
- Vinyl Siding
- Four Sided Brick Exterior Elevation
Interior Spaces
- 3,400 Sq Ft Home
- 1.5-Story Property
- Roommate Plan
- Rear Stairs
- Crown Molding
- High Ceiling
- Ceiling Fan
- Double Pane Windows
- Window Treatments
- Two Story Entrance Foyer
- Family Room with Fireplace
- Great Room
- Breakfast Room
- Formal Dining Room
- Home Office
- Bonus Room
- Game Room
- Screened Porch
Kitchen
- Breakfast Bar
- Oven or Range
- Microwave
- Dishwasher
- Stainless Steel Appliances
- Disposal
Flooring
- Wood
- Carpet
- Tile
Bedrooms and Bathrooms
- 4 Bedrooms | 2 Main Level Bedrooms
- Primary Bedroom on Main
- Walk-In Closet
- In-Law or Guest Suite
- Double Vanity
- Soaking Tub
- Separate Shower
Laundry
- Laundry in Mud Room
- Laundry Room
Basement
- Exterior Basement Entry
- Crawl Space
Home Security
- Home Security System
- Fire and Smoke Detector
Parking
- Garage
- Parking Pad
- Parking Storage or Cabinetry
- Parking Accessed On Kitchen Level
- Side or Rear Entrance to Parking
- Garage Door Opener
- Drive Under Main Level
Schools
- Upson-Lee Elementary School
- Upson Lee Middle School
- Upson Lee High School
Utilities
- Forced Air Zoned Heating and Cooling System
- Hot Water Heating System
- Propane
- Electric Water Heater
- Septic Tank
- High Speed Internet
- Phone Available
- Cable TV Available
Community Details
- No Home Owners Association
- Day Break Estates Subdivision
Map
Home Values in the Area
Average Home Value in this Area
Tax History
| Year | Tax Paid | Tax Assessment Tax Assessment Total Assessment is a certain percentage of the fair market value that is determined by local assessors to be the total taxable value of land and additions on the property. | Land | Improvement |
|---|---|---|---|---|
| 2024 | $4,106 | $172,722 | $16,800 | $155,922 |
| 2023 | $4,332 | $166,907 | $16,800 | $150,107 |
| 2022 | $3,839 | $140,429 | $16,800 | $123,629 |
| 2021 | $3,180 | $122,682 | $16,800 | $105,882 |
| 2020 | $3,264 | $117,718 | $16,800 | $100,918 |
| 2019 | $3,318 | $110,274 | $16,800 | $93,474 |
| 2018 | $3,320 | $110,274 | $16,800 | $93,474 |
| 2017 | $3,212 | $97,527 | $16,800 | $80,727 |
| 2016 | $3,182 | $95,083 | $16,800 | $78,283 |
| 2015 | $3,183 | $95,083 | $16,800 | $78,283 |
| 2014 | $3,097 | $92,451 | $16,800 | $75,651 |
Property History
| Date | Event | Price | List to Sale | Price per Sq Ft |
|---|---|---|---|---|
| 11/03/2025 11/03/25 | Price Changed | $599,000 | -2.6% | $176 / Sq Ft |
| 10/13/2025 10/13/25 | Price Changed | $614,900 | -2.4% | $181 / Sq Ft |
| 09/08/2025 09/08/25 | For Sale | $629,900 | -- | $185 / Sq Ft |
Purchase History
| Date | Type | Sale Price | Title Company |
|---|---|---|---|
| Deed | -- | -- |
Mortgage History
| Date | Status | Loan Amount | Loan Type |
|---|---|---|---|
| Open | $25,712 | No Value Available | |
| Closed | -- | No Value Available |
Source: Georgia MLS
MLS Number: 10600204
APN: 035-060E
- 32 Green Oak Cir
- 101 Deerwood Dr
- 745 Goshen Rd
- Potato Creek
- 187 Marcey Dr
- 1427 Woodland Rd
- 374 Gordon School Rd
- 215 Davis Lake Rd Unit LOT 2
- 0 Pallet Mill Rd
- 68 Davis Lake Rd Unit LOT 16
- 1100 S Green St
- 0 Davis Lake Rd Unit 10511531
- 177 Antler Dr
- 2088 Wiley St
- 60 Dogwood Trail
- 107 Shasta Dr
- 0 Nelson Dr Unit 10599388
- 105 Slayden Dr
- 269 Mlk jr Dr
- 313 Johnston Dr

