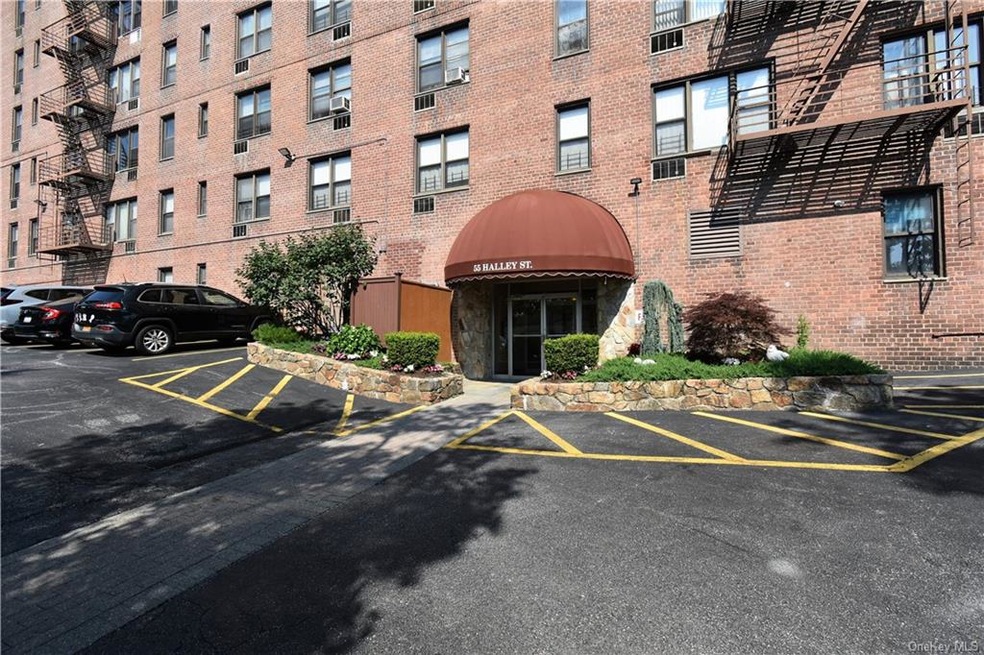
Highlights
- 0.93 Acre Lot
- Window Unit Cooling System
- Instant Hot Water
- Property is near public transit
- Park
- Hot Water Heating System
About This Home
As of December 2024Sunny, spacious 1 bedroom unit that has been freshly painted, renovated & updated. Well maintained building with elevator, security cameras, on site laundry, and live in Super. Walking distance to Metro North & Bus. Convenient to Cross County & Ridge Hill. All parkways/highways are just minutes away. Unit comes with a parking space.
Last Agent to Sell the Property
Four Seasons RealEstate Center License #31SE0932906 Listed on: 07/12/2022
Co-Listed By
Jesse Gwin
Four Seasons RealEstate Center License #10401356704
Property Details
Home Type
- Co-Op
Year Built
- Built in 1975
Lot Details
- 0.93 Acre Lot
- Two or More Common Walls
HOA Fees
- $662 Monthly HOA Fees
Home Design
- 700 Sq Ft Home
- Brick Exterior Construction
Kitchen
- Oven
- Microwave
- Dishwasher
- Instant Hot Water
Bedrooms and Bathrooms
- 1 Bedroom
- 1 Full Bathroom
Parking
- Parking Lot
- $40 Parking Fee
- 1 Assigned Parking Space
Location
- Property is near public transit
Schools
- Yonkers Early Childhood Academy Elementary School
- Yonkers Middle School
- Yonkers High School
Utilities
- Window Unit Cooling System
- Hot Water Heating System
- Heating System Uses Natural Gas
- Municipal Trash
Listing and Financial Details
- Assessor Parcel Number 1800-005-000-05211-000-0012-23
Community Details
Overview
- Association fees include heat, hot water, sewer
- Stillman Management Association
- Mid-Rise Condominium
- 55 Halley Street Community
- 55 Halley Street Subdivision
Recreation
- Park
Pet Policy
- Cats Allowed
Similar Homes in the area
Home Values in the Area
Average Home Value in this Area
Property History
| Date | Event | Price | Change | Sq Ft Price |
|---|---|---|---|---|
| 12/11/2024 12/11/24 | Sold | $139,000 | 0.0% | $199 / Sq Ft |
| 10/22/2024 10/22/24 | Pending | -- | -- | -- |
| 09/30/2024 09/30/24 | For Sale | $139,000 | 0.0% | $199 / Sq Ft |
| 09/05/2024 09/05/24 | Pending | -- | -- | -- |
| 08/01/2024 08/01/24 | For Sale | $139,000 | +7.8% | $199 / Sq Ft |
| 01/03/2023 01/03/23 | Sold | $129,000 | -0.8% | $184 / Sq Ft |
| 09/27/2022 09/27/22 | Pending | -- | -- | -- |
| 09/07/2022 09/07/22 | Price Changed | $129,999 | -6.8% | $186 / Sq Ft |
| 07/12/2022 07/12/22 | For Sale | $139,500 | -- | $199 / Sq Ft |
Tax History Compared to Growth
Agents Affiliated with this Home
-

Seller's Agent in 2024
Catherine Valentino
William Raveis Real Estate
(914) 954-3685
2 in this area
33 Total Sales
-

Buyer's Agent in 2024
Joanna Concepcion
eXp Realty
(401) 345-6414
3 in this area
54 Total Sales
-

Seller's Agent in 2023
Darryl Selsey
Four Seasons RealEstate Center
(914) 667-6767
10 in this area
80 Total Sales
-
J
Seller Co-Listing Agent in 2023
Jesse Gwin
Four Seasons RealEstate Center
About This Building
Map
Source: OneKey® MLS
MLS Number: KEY6198187
- 81 Lincoln Ave
- 687 Bronx River Rd Unit 2A
- 687 Bronx River Rd Unit 3D
- 687 Bronx River Rd Unit 6D
- 575 Bronx River Rd Unit 4H
- 51 Turner St
- 555 Bronx River Rd Unit 2K
- 1089 Mile Square Rd
- 61 Edgewood Ave
- 42 Edgewood Ave
- 93 Edgewood Ave
- 16 Joan Dr
- 755 Bronx River Rd Unit 6C
- 1376 Midland Ave Unit 702
- 1376 Midland Ave Unit 307
- 438 Locust St
- 760 Bronx River Rd Unit A56
- 760 Bronx River Rd Unit A57
- 53 Howard St
- 770 Bronx River Rd Unit A53
