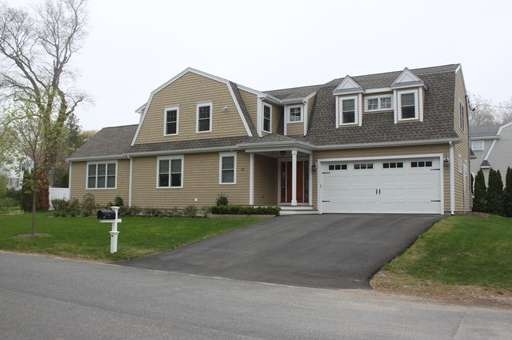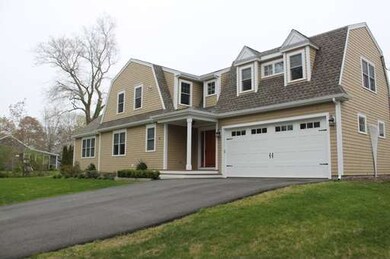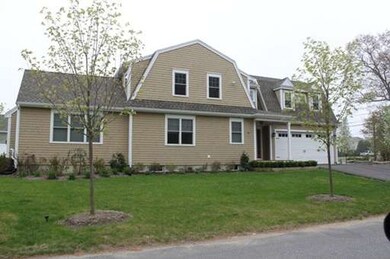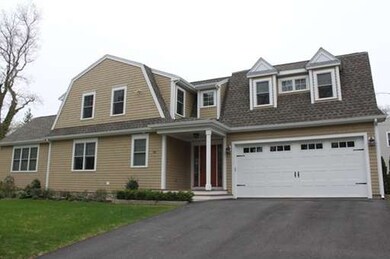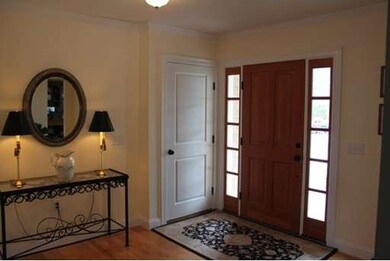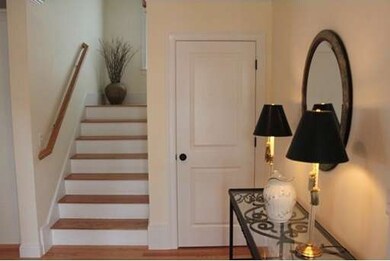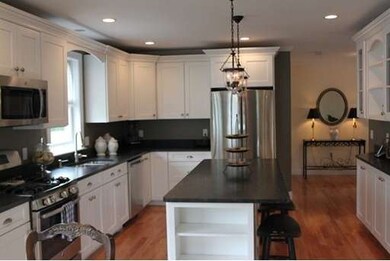
55 Hawley Rd Scituate, MA 02066
About This Home
As of July 2015Better than new home, built with amazing quality and style! Great layout for todays lifestyles with stunning kitchen open to spacious family room with gas fireplace and vaulted ceiling. Flooded with natural light this open floor plan features a gleaming stainless steel and granite kitchen, 4 bedrooms, 2 1/2 baths on a 1/4 acre professionally landscaped lot. Within walking distance to the Wampatuck Elementary School and Egypt Beach, harbor and train making it the perfect desireable "east side" of Scituate location, Beautiful colors, fresh paint and great layout make this home just perfect!
Home Details
Home Type
Single Family
Est. Annual Taxes
$10,352
Year Built
2013
Lot Details
0
Listing Details
- Lot Description: Corner, Paved Drive
- Other Agent: 2.50
- Special Features: None
- Property Sub Type: Detached
- Year Built: 2013
Interior Features
- Appliances: Range, Dishwasher, Microwave, Refrigerator
- Fireplaces: 1
- Has Basement: Yes
- Fireplaces: 1
- Primary Bathroom: Yes
- Number of Rooms: 8
- Amenities: Public Transportation, Shopping, Tennis Court, Walk/Jog Trails, Golf Course, Medical Facility, Laundromat, Bike Path, Conservation Area, House of Worship, Marina, Public School, T-Station
- Energy: Insulated Windows
- Flooring: Wood, Tile, Stone / Slate
- Insulation: Full
- Interior Amenities: Cable Available
- Basement: Full, Walk Out, Concrete Floor
- Bedroom 2: Second Floor, 12X12
- Bedroom 3: Second Floor, 12X12
- Bedroom 4: Second Floor, 12X14
- Bathroom #1: First Floor
- Bathroom #2: Second Floor
- Kitchen: First Floor, 15X15
- Master Bedroom: Second Floor, 11X20
- Master Bedroom Description: Bathroom - Full, Closet - Walk-in, Flooring - Hardwood
- Family Room: First Floor, 16X17
Exterior Features
- Roof: Asphalt/Fiberglass Shingles
- Construction: Frame
- Exterior: Shingles
- Exterior Features: Deck, Gutters, Professional Landscaping, Sprinkler System, Screens
- Foundation: Poured Concrete
Garage/Parking
- Garage Parking: Attached
- Garage Spaces: 2
- Parking: Off-Street, Improved Driveway
- Parking Spaces: 4
Utilities
- Cooling: Central Air
- Heating: Forced Air, Gas
- Cooling Zones: 2
- Heat Zones: 2
- Hot Water: Natural Gas
- Utility Connections: Icemaker Connection
Condo/Co-op/Association
- HOA: No
Schools
- Elementary School: Wampatuck
- Middle School: Gates
- High School: Shs
Ownership History
Purchase Details
Home Financials for this Owner
Home Financials are based on the most recent Mortgage that was taken out on this home.Purchase Details
Home Financials for this Owner
Home Financials are based on the most recent Mortgage that was taken out on this home.Similar Homes in Scituate, MA
Home Values in the Area
Average Home Value in this Area
Purchase History
| Date | Type | Sale Price | Title Company |
|---|---|---|---|
| Not Resolvable | $610,000 | -- | |
| Not Resolvable | $597,500 | -- |
Mortgage History
| Date | Status | Loan Amount | Loan Type |
|---|---|---|---|
| Open | $418,000 | Stand Alone Refi Refinance Of Original Loan |
Property History
| Date | Event | Price | Change | Sq Ft Price |
|---|---|---|---|---|
| 07/31/2015 07/31/15 | Sold | $610,000 | 0.0% | $232 / Sq Ft |
| 06/11/2015 06/11/15 | Pending | -- | -- | -- |
| 05/30/2015 05/30/15 | Off Market | $610,000 | -- | -- |
| 05/11/2015 05/11/15 | For Sale | $625,000 | +4.7% | $238 / Sq Ft |
| 04/17/2014 04/17/14 | Sold | $597,000 | 0.0% | $250 / Sq Ft |
| 04/02/2014 04/02/14 | Pending | -- | -- | -- |
| 03/26/2014 03/26/14 | Off Market | $597,000 | -- | -- |
| 03/14/2014 03/14/14 | Price Changed | $605,000 | -1.6% | $253 / Sq Ft |
| 03/01/2014 03/01/14 | For Sale | $615,000 | +3.0% | $257 / Sq Ft |
| 03/01/2014 03/01/14 | Off Market | $597,000 | -- | -- |
| 02/18/2014 02/18/14 | Price Changed | $615,000 | -1.6% | $257 / Sq Ft |
| 11/15/2013 11/15/13 | Price Changed | $625,000 | +4.2% | $262 / Sq Ft |
| 10/29/2013 10/29/13 | Price Changed | $600,000 | -4.6% | $251 / Sq Ft |
| 09/14/2013 09/14/13 | For Sale | $629,000 | +5.4% | $263 / Sq Ft |
| 09/10/2013 09/10/13 | Off Market | $597,000 | -- | -- |
| 04/30/2013 04/30/13 | For Sale | $629,000 | -- | $263 / Sq Ft |
Tax History Compared to Growth
Tax History
| Year | Tax Paid | Tax Assessment Tax Assessment Total Assessment is a certain percentage of the fair market value that is determined by local assessors to be the total taxable value of land and additions on the property. | Land | Improvement |
|---|---|---|---|---|
| 2025 | $10,352 | $1,036,200 | $397,300 | $638,900 |
| 2024 | $10,306 | $994,800 | $361,200 | $633,600 |
| 2023 | $9,842 | $923,300 | $328,400 | $594,900 |
| 2022 | $9,842 | $779,900 | $275,200 | $504,700 |
| 2021 | $9,352 | $701,600 | $249,000 | $452,600 |
| 2020 | $9,119 | $675,500 | $239,400 | $436,100 |
| 2019 | $8,941 | $650,700 | $234,700 | $416,000 |
| 2018 | $8,860 | $635,100 | $250,300 | $384,800 |
| 2017 | $8,578 | $608,800 | $239,800 | $369,000 |
| 2016 | $8,382 | $592,800 | $219,000 | $373,800 |
| 2015 | $7,712 | $588,700 | $208,500 | $380,200 |
Agents Affiliated with this Home
-
Tricia Duffey

Seller's Agent in 2015
Tricia Duffey
Conway - Scituate
(781) 589-8366
66 in this area
94 Total Sales
-
Terry Gillis

Buyer's Agent in 2015
Terry Gillis
Coldwell Banker Realty - Hingham
(617) 750-8276
2 in this area
4 Total Sales
-
K
Seller's Agent in 2014
Karen Sheerin
Coldwell Banker Realty - Cohasset
Map
Source: MLS Property Information Network (MLS PIN)
MLS Number: 71834017
APN: SCIT-000034-000025-000013
- 85 Thelma Way Unit 85
- 23 Garden Rd
- 31 Edith Holmes Dr
- 337 Tilden Rd
- 355 Tilden Rd
- 223 Hatherly Rd
- 36 Thelma Way Unit 36
- 17 Thelma Way Unit 85
- 6 Dayton Rd
- 5 Diane Terrace Unit 5
- 19 Borden Rd
- 382 Tilden Rd
- 118 Oceanside Dr
- 23 Lois Ann Ct Unit 23
- 25 Lois Ann Ct Unit 25
- 55 Seaside Rd
- 28 Christopher Ln
- 63 Seaside Rd
- 15 Christopher Ln
- 50 Oceanside Dr
