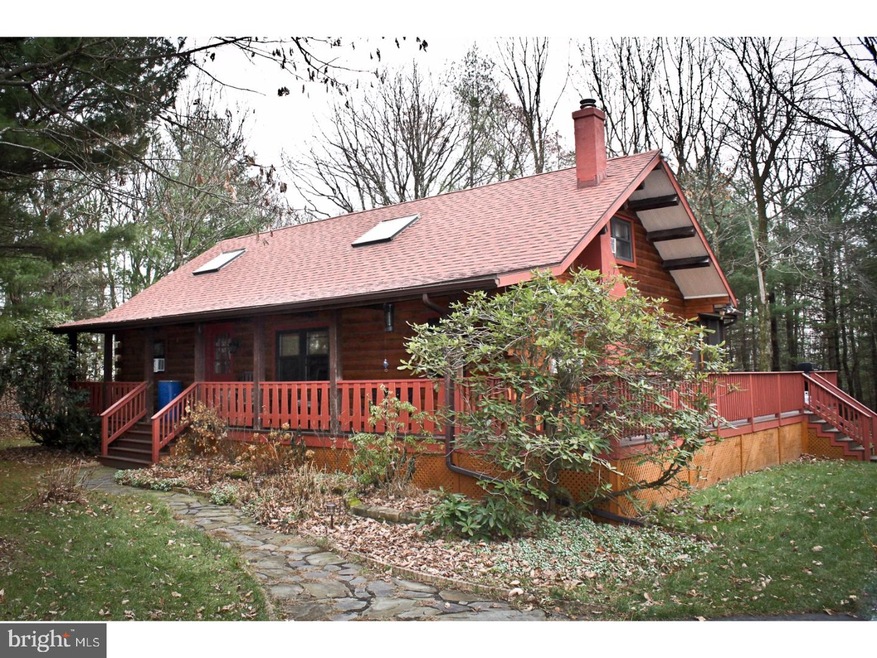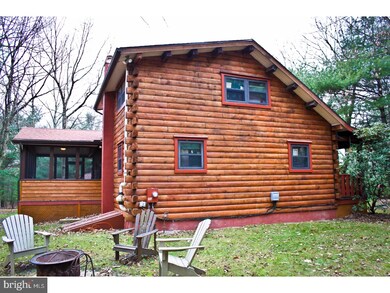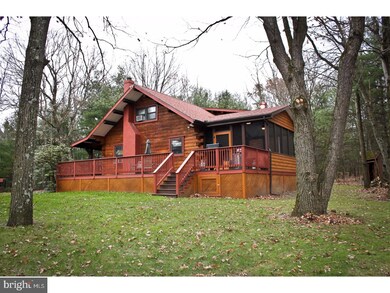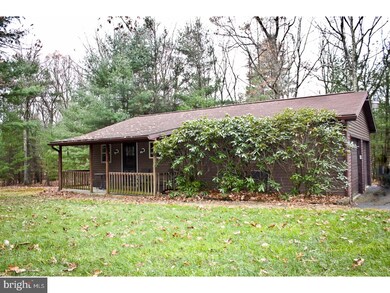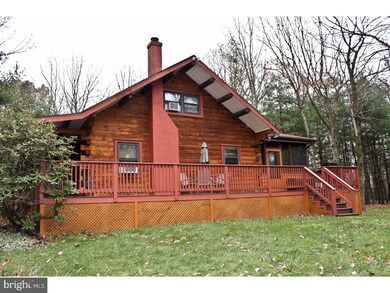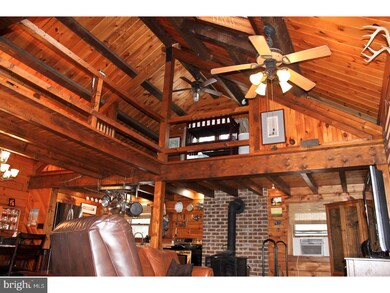
55 Hemlock Trail Lehighton, PA 18235
Highlights
- Deck
- Wooded Lot
- Ceiling height of 9 feet or more
- Wood Burning Stove
- Wood Flooring
- No HOA
About This Home
As of May 2018MAGNIFICENT LOG HOME IN HIGHLY DESIRABLE LOCATION on 2+ Serene Acres!!!! Close proximity to Beltzville Lake, PA turnpike, Penn's Peak, Jim Thorpe & approx. 45 min from Premium Outlets. This breathtaking home features 4 Beds, Chef's kitchen with custom maple cabinets, built in buffet, Rose-quartz Granite, hardwood floors throughout & Newly Rebuild Wrap Around Deck/Porch, New Roof, screened in Sunroom PLUS....FULLY APPOINTED 1 BED GUEST COTTAGE!! The DREAM HOME You've been waiting for! Cottage pics soon to come!!!! All room measurements & sq footage are approximate.
Home Details
Home Type
- Single Family
Est. Annual Taxes
- $5,600
Year Built
- Built in 1987
Lot Details
- 2.04 Acre Lot
- Lot Dimensions are 233 x 357
- Level Lot
- Wooded Lot
- Back Yard
- Property is in good condition
- Property is zoned AGRIC
Parking
- 2 Car Detached Garage
- 3 Open Parking Spaces
- Garage Door Opener
- Driveway
Home Design
- Log Cabin
- Shingle Roof
- Log Siding
Interior Spaces
- 1,794 Sq Ft Home
- Property has 1.5 Levels
- Ceiling height of 9 feet or more
- Ceiling Fan
- Wood Burning Stove
- Family Room
- Living Room
- Dining Room
- Basement Fills Entire Space Under The House
Kitchen
- Dishwasher
- Kitchen Island
Flooring
- Wood
- Wall to Wall Carpet
- Tile or Brick
Bedrooms and Bathrooms
- 5 Bedrooms
- En-Suite Primary Bedroom
- En-Suite Bathroom
- In-Law or Guest Suite
- 3 Full Bathrooms
Laundry
- Laundry Room
- Laundry on lower level
Outdoor Features
- Deck
- Shed
- Porch
Utilities
- Cooling System Mounted In Outer Wall Opening
- Baseboard Heating
- 200+ Amp Service
- Well
- Electric Water Heater
- On Site Septic
Community Details
- No Home Owners Association
Listing and Financial Details
- Tax Lot 35.25
- Assessor Parcel Number 40-12-B35.25
Ownership History
Purchase Details
Home Financials for this Owner
Home Financials are based on the most recent Mortgage that was taken out on this home.Purchase Details
Home Financials for this Owner
Home Financials are based on the most recent Mortgage that was taken out on this home.Map
Similar Homes in Lehighton, PA
Home Values in the Area
Average Home Value in this Area
Purchase History
| Date | Type | Sale Price | Title Company |
|---|---|---|---|
| Deed | $280,000 | Paramount Abstract Inc | |
| Deed | $272,500 | None Available |
Mortgage History
| Date | Status | Loan Amount | Loan Type |
|---|---|---|---|
| Open | $20,000 | New Conventional | |
| Open | $220,000 | New Conventional | |
| Closed | $224,000 | New Conventional | |
| Previous Owner | $256,287 | VA |
Property History
| Date | Event | Price | Change | Sq Ft Price |
|---|---|---|---|---|
| 03/23/2024 03/23/24 | Rented | $1,000 | 0.0% | -- |
| 03/05/2024 03/05/24 | Under Contract | -- | -- | -- |
| 03/01/2024 03/01/24 | For Rent | $1,000 | -4.8% | -- |
| 03/31/2023 03/31/23 | Rented | $1,050 | +5.0% | -- |
| 03/26/2023 03/26/23 | Under Contract | -- | -- | -- |
| 03/23/2023 03/23/23 | For Rent | $1,000 | 0.0% | -- |
| 01/05/2022 01/05/22 | Rented | $1,000 | 0.0% | -- |
| 01/04/2022 01/04/22 | Under Contract | -- | -- | -- |
| 12/27/2021 12/27/21 | For Rent | $1,000 | 0.0% | -- |
| 05/09/2018 05/09/18 | Sold | $280,000 | -3.4% | $156 / Sq Ft |
| 03/28/2018 03/28/18 | Pending | -- | -- | -- |
| 02/01/2018 02/01/18 | Price Changed | $289,900 | -3.3% | $162 / Sq Ft |
| 01/16/2018 01/16/18 | Price Changed | $299,900 | -3.2% | $167 / Sq Ft |
| 12/15/2017 12/15/17 | For Sale | $309,900 | +13.7% | $173 / Sq Ft |
| 12/18/2014 12/18/14 | Sold | $272,500 | -9.1% | $152 / Sq Ft |
| 10/28/2014 10/28/14 | Pending | -- | -- | -- |
| 03/17/2014 03/17/14 | For Sale | $299,900 | -- | $167 / Sq Ft |
Tax History
| Year | Tax Paid | Tax Assessment Tax Assessment Total Assessment is a certain percentage of the fair market value that is determined by local assessors to be the total taxable value of land and additions on the property. | Land | Improvement |
|---|---|---|---|---|
| 2025 | $6,687 | $87,300 | $14,750 | $72,550 |
| 2024 | $6,338 | $87,300 | $14,750 | $72,550 |
| 2023 | $6,273 | $87,300 | $14,750 | $72,550 |
| 2022 | $6,273 | $87,300 | $14,750 | $72,550 |
| 2021 | $5,859 | $86,200 | $14,750 | $71,450 |
| 2020 | $5,859 | $86,200 | $14,750 | $71,450 |
| 2019 | $5,600 | $86,200 | $14,750 | $71,450 |
| 2018 | $5,600 | $86,200 | $14,750 | $71,450 |
| 2017 | $5,600 | $86,200 | $14,750 | $71,450 |
| 2016 | -- | $86,200 | $14,750 | $71,450 |
| 2015 | -- | $86,200 | $14,750 | $71,450 |
| 2014 | -- | $86,200 | $14,750 | $71,450 |
Source: Bright MLS
MLS Number: 1004328697
APN: 40-12-B35.25
- 0 Jefferson St Unit PM-131699
- 1120 Jefferson St
- 235 Plantation Dr
- 0 Sawmill Rd
- 224 Creekside Manor Dr
- 1620 Forest St
- 206 Creekside Manor Dr
- 2950 Long Run Rd
- 3487 Forest St Unit Lots 7 & 8
- 415 Forest Inn Rd
- 990 E James St
- 0 Lakeview Dr Unit 754245
- 80 Lafayette Trail
- 5210 Poho Poco Dr
- Lot 114 Pohopoco Cir
- 2055 Stagecoach Rd W
- 18 Cub Ln
- 1925 Forest Inn Rd
- 0 Bear Ln Unit 756265
- 0 Bear Ln Unit PM-131549
