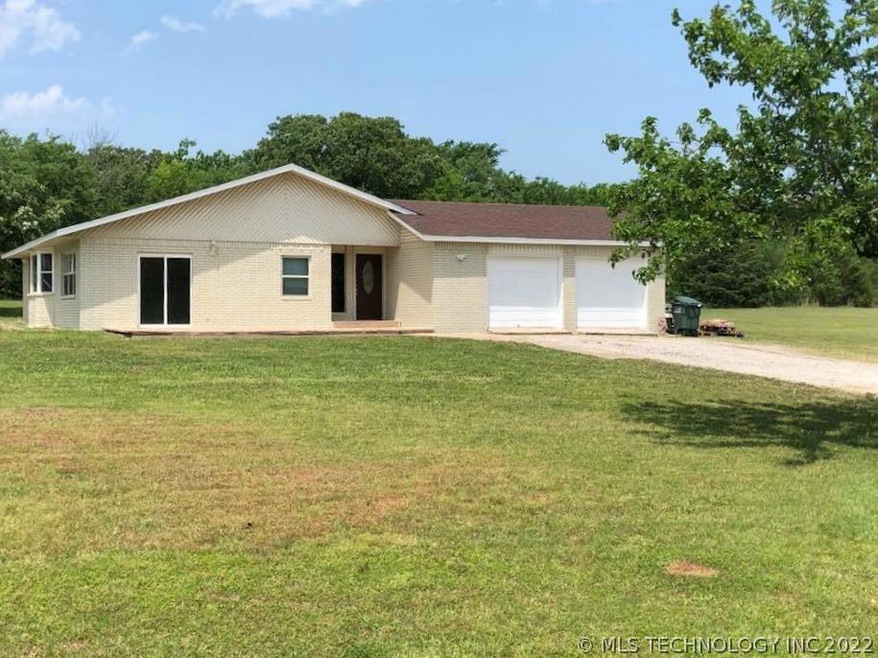55 High Chaparal Dr Ardmore, OK 73401
Highlights
- Deck
- Partially Wooded Lot
- Patio
- Lone Grove Intermediate School Rated A-
- 1 Fireplace
- Tile Flooring
About This Lot
As of August 2018Fully updated 3 bedroom 2 bath home in Lone Grove School District on 1.5 acres MOL. Exterior has fresh paint, new windows, doors and new side deck. The living area is massive and has new carpet and fresh paint. The kitchen is gorgeous with all stainless steel appliances, new wood look tile, new counter tops and wood cabinets. The eat in bar has a lovely rock veneer that really pops and makes the kitchen. There is a big bay window in the dining area of the kitchen which will be perfect for family dinners and watching the kids play outside. Sliding doors for both the front and side decks. Large guest bathroom with all new fixtures including the shower/tub, double sink, cabinets and wood look tile. All of the bedrooms are a good size. The master has a updated bathroom. Huge 2 car garage. Storage building outside.
Property Details
Property Type
- Land
Est. Annual Taxes
- $2,854
Year Built
- Built in 1983
Lot Details
- 1.44 Acre Lot
- Property fronts a county road
- Partially Wooded Lot
- Possible uses of the property include Recreational
Parking
- 2 Car Garage
Home Design
- Brick Exterior Construction
- Slab Foundation
- Composition Roof
Interior Spaces
- 1,430 Sq Ft Home
- 1-Story Property
- Ceiling Fan
- 1 Fireplace
- Insulated Windows
- Window Treatments
Kitchen
- Oven
- Range
- Microwave
- Dishwasher
Flooring
- Carpet
- Tile
Bedrooms and Bathrooms
- 3 Bedrooms
- 1 Full Bathroom
Eco-Friendly Details
- Energy-Efficient Windows
Utilities
- Zoned Heating and Cooling
- Electric Water Heater
- Septic Tank
Community Details
Overview
- Highchapar Subdivision
Recreation
- Deck
- Patio
- Outdoor Storage
Ownership History
Purchase Details
Home Financials for this Owner
Home Financials are based on the most recent Mortgage that was taken out on this home.Purchase Details
Home Financials for this Owner
Home Financials are based on the most recent Mortgage that was taken out on this home.Purchase Details
Home Financials for this Owner
Home Financials are based on the most recent Mortgage that was taken out on this home.Purchase Details
Purchase Details
Purchase Details
Purchase Details
Home Values in the Area
Average Home Value in this Area
Purchase History
| Date | Type | Sale Price | Title Company |
|---|---|---|---|
| Warranty Deed | $215,000 | Stewart Title Of Ok Inc | |
| Warranty Deed | $155,000 | Stewart Title Of Oklahoma In | |
| Special Warranty Deed | $67,000 | Stewart Title Of Oklahoma In | |
| Warranty Deed | -- | None Available | |
| Warranty Deed | -- | -- | |
| Warranty Deed | $61,000 | -- | |
| Warranty Deed | -- | -- |
Mortgage History
| Date | Status | Loan Amount | Loan Type |
|---|---|---|---|
| Open | $218,181 | New Conventional | |
| Previous Owner | $158,332 | VA | |
| Previous Owner | $94,836 | Unknown | |
| Previous Owner | $75,952 | FHA |
Property History
| Date | Event | Price | Change | Sq Ft Price |
|---|---|---|---|---|
| 08/28/2018 08/28/18 | Sold | $155,000 | +3.3% | $108 / Sq Ft |
| 05/20/2018 05/20/18 | Pending | -- | -- | -- |
| 05/20/2018 05/20/18 | For Sale | $149,999 | +120.6% | $105 / Sq Ft |
| 12/18/2017 12/18/17 | Sold | $68,000 | -29.2% | $47 / Sq Ft |
| 04/05/2017 04/05/17 | Pending | -- | -- | -- |
| 04/05/2017 04/05/17 | For Sale | $96,000 | -- | $66 / Sq Ft |
Tax History Compared to Growth
Tax History
| Year | Tax Paid | Tax Assessment Tax Assessment Total Assessment is a certain percentage of the fair market value that is determined by local assessors to be the total taxable value of land and additions on the property. | Land | Improvement |
|---|---|---|---|---|
| 2024 | $2,854 | $27,280 | $3,600 | $23,680 |
| 2023 | $2,854 | $25,982 | $3,600 | $22,382 |
| 2022 | $2,670 | $25,800 | $2,400 | $23,400 |
| 2021 | $1,666 | $16,000 | $2,400 | $13,600 |
| 2020 | $1,905 | $18,400 | $4,800 | $13,600 |
| 2019 | $1,923 | $18,600 | $4,800 | $13,800 |
| 2018 | $1,097 | $10,506 | $3,112 | $7,394 |
| 2017 | $1,040 | $10,005 | $2,809 | $7,196 |
| 2016 | $932 | $8,993 | $1,440 | $7,553 |
| 2015 | $1,455 | $12,646 | $540 | $12,106 |
| 2014 | $1,332 | $12,044 | $540 | $11,504 |
Map
Source: MLS Technology
MLS Number: 34028
APN: 2115-00-002-007-0-001-00
- 0 High Chaparal Dr Unit 2525272
- 196 High Chaparal Dr
- 0 Durango St
- 7023 Myall Rd
- 20 Whipperwill St
- 40 Whipperwill St
- 0 Kelly Ln
- 150 Whipperwill St
- 00 Bob White Rd
- 145 Cross Creek Cir
- 4012 Meridian Rd
- 0 Foxden Rd Unit 2511367
- 86 Wisteria St
- 1037 Evergreen St
- 185 Laurel St
- 1199 Newport Rd
- 6750 Meridian Rd
- 0 State Highway 70
- 5648 Myall Rd
- 230 Birch St
