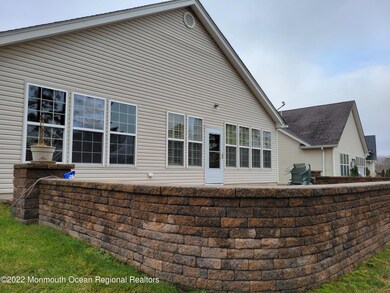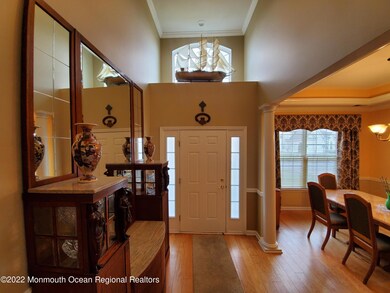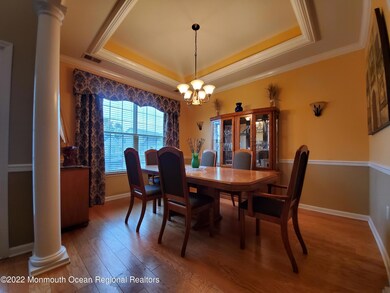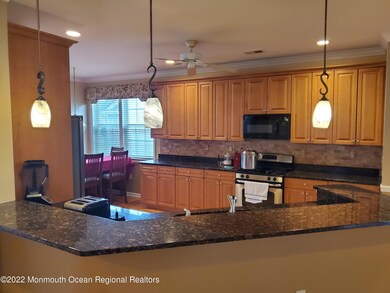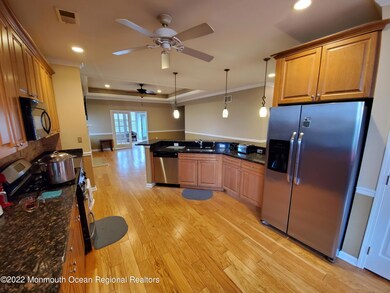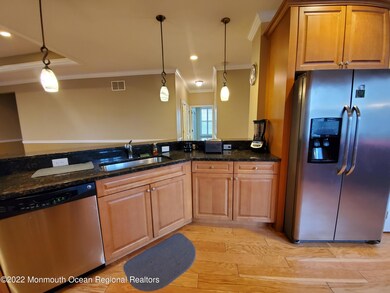
55 Honeysuckle Dr Manahawkin, NJ 08050
Stafford NeighborhoodEstimated Value: $569,000 - $599,576
Highlights
- Fitness Center
- Tennis Courts
- Clubhouse
- Indoor Pool
- Senior Community
- Wood Flooring
About This Home
As of February 2022This is a coming soon listing and cannot be shown until 1/10. This home, located in the heavily coveted Paramount Escapes Development, is on a premium lot, close to the clubhouse and amenities. The home has upgrades at every turn with vaulted ceilings, incredible crown and picture moldings, hardwood floors, a garage that sports both air and heat with epoxy flooring and an oversized paver patio out back. The gourmet kitchen has a tremendous amount of storage space behind the cherry cabinets and plenty of room to prep food upon the granite countertops. The huge family room features a gorgeous gas fireplace. Just off the massive kitchen is a formal dining room perfect for entertaining. The master bedroom is huge and features 2 walk-in closets and a beautiful ensuite. There is a perfect sized bedroom with their own full bath nearby. There is no shortage of outdoor fun at Paramount Escapes. After you entertain on your oversized patio out back, you can swing by the incredible clubhouse that features an indoor pool and jacuzzi, a sauna, an onsite massage therapist, a huge ballroom for events, card rooms, pool tables, a large gym, an outdoor pool, bocce ball courts and tennis courts. Just minutes from LBI and a short drive to Atlantic City, this home's location is built to both entertain and get the most out of life! Come see paradise by the shore before it's gone!
Last Agent to Sell the Property
Ashley Ermilio
C21/ Action Plus Realty Listed on: 01/10/2022
Home Details
Home Type
- Single Family
Est. Annual Taxes
- $6,957
Year Built
- Built in 2010
Lot Details
- 6,970 Sq Ft Lot
- Lot Dimensions are 57.3 x 125.28
- Landscaped
HOA Fees
- $228 Monthly HOA Fees
Parking
- 2 Car Attached Garage
- Oversized Parking
- Parking Storage or Cabinetry
- Heated Garage
- Workshop in Garage
- Garage Door Opener
- Driveway
Home Design
- Shingle Roof
- Asphalt Rolled Roof
Interior Spaces
- 2,196 Sq Ft Home
- 1-Story Property
- Crown Molding
- Ceiling height of 9 feet on the main level
- Ceiling Fan
- Recessed Lighting
- Gas Fireplace
- Blinds
- French Doors
- Bonus Room
- Wood Flooring
- Crawl Space
- Pull Down Stairs to Attic
- Storm Doors
Kitchen
- Breakfast Bar
- Gas Cooktop
- Stove
- Microwave
- Dishwasher
- Granite Countertops
Bedrooms and Bathrooms
- 2 Bedrooms
- Walk-In Closet
- 2 Full Bathrooms
- Primary Bathroom Bathtub Only
- Primary Bathroom includes a Walk-In Shower
Pool
- Indoor Pool
- Pool and Spa
- In Ground Pool
- Outdoor Pool
Outdoor Features
- Tennis Courts
- Basketball Court
- Patio
Schools
- Southern Reg Middle School
- Southern Reg High School
Utilities
- Central Air
- Heating System Uses Natural Gas
- Natural Gas Water Heater
Listing and Financial Details
- Assessor Parcel Number 31-00042-0000-00001-15
Community Details
Overview
- Senior Community
- Front Yard Maintenance
- Association fees include common area, lawn maintenance, pool, snow removal
- Escapes@Ocn Breeze Subdivision
Amenities
- Common Area
- Clubhouse
Recreation
- Tennis Courts
- Community Basketball Court
- Bocce Ball Court
- Fitness Center
- Community Pool
- Community Spa
- Pool Membership Available
- Snow Removal
Security
- Security Guard
- Resident Manager or Management On Site
- Controlled Access
Ownership History
Purchase Details
Home Financials for this Owner
Home Financials are based on the most recent Mortgage that was taken out on this home.Purchase Details
Purchase Details
Similar Homes in Manahawkin, NJ
Home Values in the Area
Average Home Value in this Area
Purchase History
| Date | Buyer | Sale Price | Title Company |
|---|---|---|---|
| Breitweiser Mark | $449,000 | Title Agency | |
| Diamant Kathleen | -- | None Available | |
| Kirschbaum Patricia | $299,000 | Trans County Title Agency Ll |
Mortgage History
| Date | Status | Borrower | Loan Amount |
|---|---|---|---|
| Open | Breitweiser Mark | $65,000 | |
| Open | Breitweiser Mark | $336,750 |
Property History
| Date | Event | Price | Change | Sq Ft Price |
|---|---|---|---|---|
| 02/25/2022 02/25/22 | Sold | $449,000 | 0.0% | $204 / Sq Ft |
| 01/15/2022 01/15/22 | Pending | -- | -- | -- |
| 01/10/2022 01/10/22 | For Sale | $449,000 | -- | $204 / Sq Ft |
Tax History Compared to Growth
Tax History
| Year | Tax Paid | Tax Assessment Tax Assessment Total Assessment is a certain percentage of the fair market value that is determined by local assessors to be the total taxable value of land and additions on the property. | Land | Improvement |
|---|---|---|---|---|
| 2024 | $7,367 | $299,600 | $69,000 | $230,600 |
| 2023 | $7,053 | $299,600 | $69,000 | $230,600 |
| 2022 | $7,053 | $299,600 | $69,000 | $230,600 |
| 2021 | $6,957 | $299,600 | $69,000 | $230,600 |
| 2020 | $6,966 | $299,600 | $69,000 | $230,600 |
| 2019 | $6,867 | $299,600 | $69,000 | $230,600 |
| 2018 | $6,825 | $299,600 | $69,000 | $230,600 |
| 2017 | $6,927 | $294,400 | $69,000 | $225,400 |
| 2016 | $6,857 | $294,400 | $69,000 | $225,400 |
| 2015 | $6,615 | $294,400 | $69,000 | $225,400 |
| 2014 | $6,268 | $275,500 | $65,500 | $210,000 |
Agents Affiliated with this Home
-
A
Seller's Agent in 2022
Ashley Ermilio
C21/ Action Plus Realty
-
David Breitweiser
D
Buyer's Agent in 2022
David Breitweiser
Elite Realtors Of New Jersey
(973) 994-9009
2 in this area
13 Total Sales
Map
Source: MOREMLS (Monmouth Ocean Regional REALTORS®)
MLS Number: 22200159
APN: 31-00042-0000-00001-15
- 113 Ash Rd Unit 8
- 113 Ash Rd
- 39 Fir Rd Unit 21
- 28 Fir Rd Unit 21
- 87 Ash Rd Unit 2
- 22 Fir Rd Unit 25
- 22 Fir Rd
- 50 Sycamore Access Rd
- 43A Magnolia Rd Unit 22B
- 54 Dogwood Rd
- 28 Sycamore Rd Unit 45
- 18 Cranberry Rd
- 48 Twilight Dr
- 3 Moonlight Dr
- 2 Haley Cir
- 11B Walnut Rd Unit 12B
- 12 Sycamore Rd
- 12 Sycamore Rd Unit 17
- 130 Atlantic Hills Blvd
- 65 Moonlight Dr
- 55 Honeysuckle Dr
- 57 Honeysuckle Dr
- 53 Honeysuckle Dr
- 89 Honeysuckle Dr
- 83 Honeysuckle Dr
- 85 Honeysuckle Dr
- 87 Honeysuckle Dr
- 91 Honeysuckle Dr
- 59 Honeysuckle Dr
- 56 Honeysuckle Dr
- 58 Honeysuckle Dr
- 61 Honeysuckle Dr
- 49 Honeysuckle Dr
- 54 Honeysuckle Dr
- 60 Honeysuckle Dr
- 52 Honeysuckle Dr
- 63 Honeysuckle Dr
- 62 Honeysuckle Dr
- 50 Honeysuckle Dr
- 65 Honeysuckle Dr

