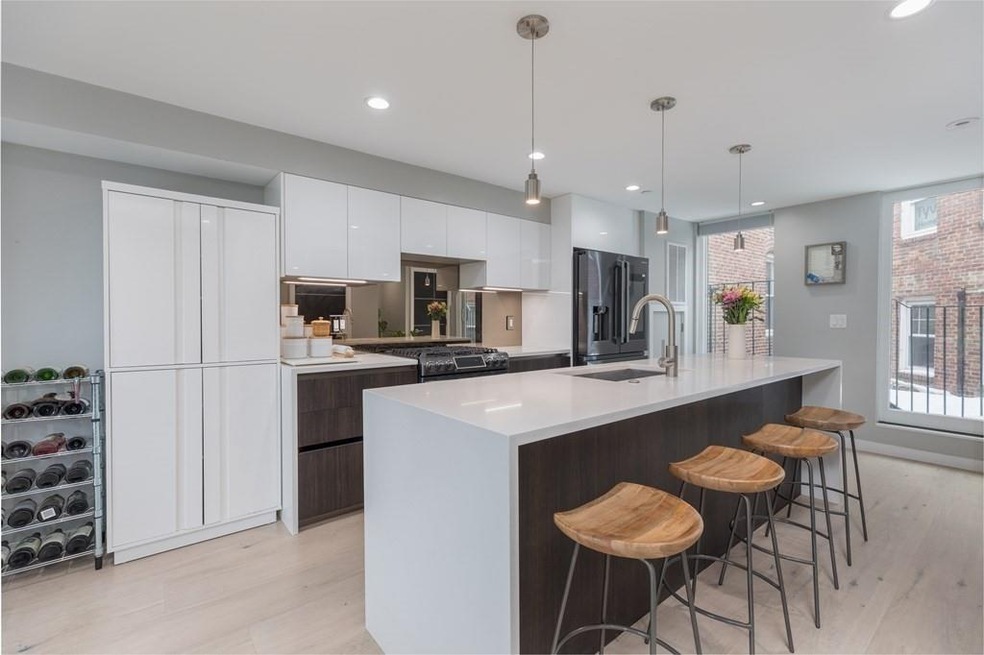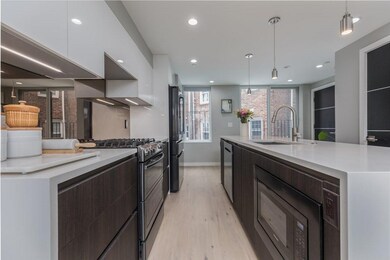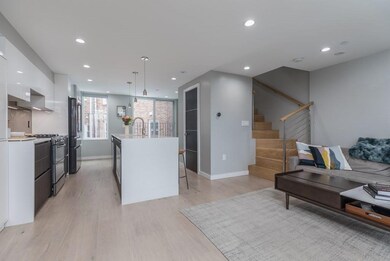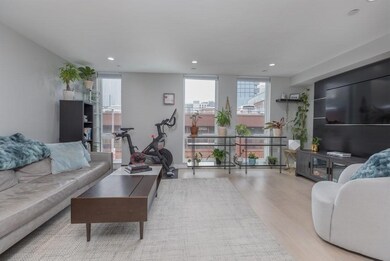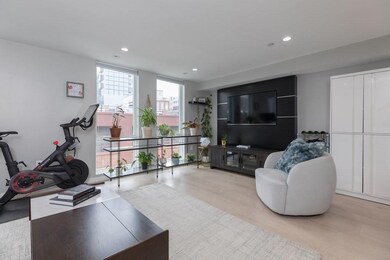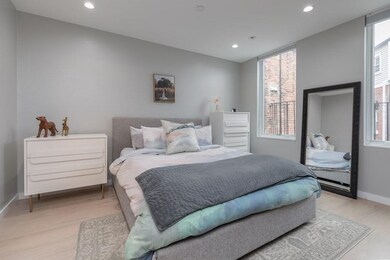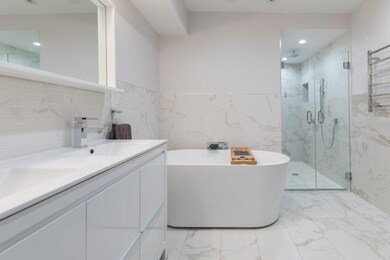
55 Hull St Unit 2 Boston, MA 02113
North End NeighborhoodEstimated Value: $1,064,000 - $1,510,000
Highlights
- Medical Services
- Deck
- Wood Flooring
- No Units Above
- Property is near public transit
- 2-minute walk to Langone Park
About This Home
As of June 2022Old-world charm meets modern-day luxury on the Freedom Trail in Boston's historic North End. This 2 bed 2.5 bath Penthouse duplex has it all. The main level features a chef's kitchen with custom Italian cabinetry, quartz counters, stainless steel appliances, a powder room, and open living/dining. Flooded with natural light through floor-to-ceiling windows and sliding glass doors to let the outdoors in. The upper level features 2 bedrooms and 2 bathrooms. The primary suite features a large walk-in closet, a beautiful spa-like bathroom with double vanity, a large soaking tub, and a walk-in shower. The second bedroom also features an ensuite bathroom, perfect for a home office or guests. Rental parking is available across the street for $375/month. Livingroom TV included in the sale. Furniture is negotiable. Other features include hardwood floors, central HVAC, in-unit laundry, city/landmark views, roof rights (full walk-up with a head house, railings in place).
Property Details
Home Type
- Condominium
Est. Annual Taxes
- $12,071
Year Built
- Built in 1890
HOA Fees
- $323 Monthly HOA Fees
Interior Spaces
- 1,209 Sq Ft Home
- 2-Story Property
- Wood Flooring
Kitchen
- Range
- Microwave
- Dishwasher
- Disposal
Bedrooms and Bathrooms
- 2 Bedrooms
Laundry
- Laundry in unit
- Dryer
- Washer
Parking
- On-Street Parking
- Open Parking
- Rented or Permit Required
Utilities
- Central Heating and Cooling System
- 2 Cooling Zones
- 2 Heating Zones
- Natural Gas Connected
- Tankless Water Heater
Additional Features
- Deck
- No Units Above
- Property is near public transit
Listing and Financial Details
- Assessor Parcel Number 3363138
Community Details
Overview
- Association fees include water, sewer, insurance, snow removal
- 2 Units
Amenities
- Medical Services
- Shops
- Coin Laundry
Recreation
- Park
- Jogging Path
Pet Policy
- Pets Allowed
Similar Homes in the area
Home Values in the Area
Average Home Value in this Area
Mortgage History
| Date | Status | Borrower | Loan Amount |
|---|---|---|---|
| Closed | Christine Melissa | $200,000 | |
| Closed | Lincoln Matthew | $750,000 |
Property History
| Date | Event | Price | Change | Sq Ft Price |
|---|---|---|---|---|
| 06/14/2022 06/14/22 | Sold | $1,205,000 | -3.6% | $997 / Sq Ft |
| 03/26/2022 03/26/22 | Pending | -- | -- | -- |
| 03/14/2022 03/14/22 | For Sale | $1,250,000 | +9.6% | $1,034 / Sq Ft |
| 07/22/2019 07/22/19 | Sold | $1,140,000 | +0.4% | $943 / Sq Ft |
| 07/22/2019 07/22/19 | Price Changed | $1,135,000 | +20536.4% | $939 / Sq Ft |
| 07/22/2019 07/22/19 | Pending | -- | -- | -- |
| 06/17/2019 06/17/19 | Price Changed | $5,500 | -99.5% | $5 / Sq Ft |
| 04/11/2019 04/11/19 | Price Changed | $1,175,000 | -2.0% | $972 / Sq Ft |
| 03/21/2019 03/21/19 | For Sale | $1,199,000 | -- | $992 / Sq Ft |
Tax History Compared to Growth
Tax History
| Year | Tax Paid | Tax Assessment Tax Assessment Total Assessment is a certain percentage of the fair market value that is determined by local assessors to be the total taxable value of land and additions on the property. | Land | Improvement |
|---|---|---|---|---|
| 2025 | $13,717 | $1,184,500 | $0 | $1,184,500 |
| 2024 | $12,717 | $1,166,700 | $0 | $1,166,700 |
| 2023 | $12,020 | $1,119,200 | $0 | $1,119,200 |
| 2022 | $12,071 | $1,109,500 | $0 | $1,109,500 |
| 2021 | $11,838 | $1,109,500 | $0 | $1,109,500 |
Agents Affiliated with this Home
-
Miller & Co.
M
Seller's Agent in 2022
Miller & Co.
Compass
3 in this area
101 Total Sales
-
Wendy Oleksiak

Buyer's Agent in 2022
Wendy Oleksiak
Gibson Sotheby's International Realty
(781) 267-0400
2 in this area
108 Total Sales
-
Vineburgh DiMella Team

Seller's Agent in 2019
Vineburgh DiMella Team
Charlesgate Realty Group, llc
(617) 921-9060
6 in this area
371 Total Sales
Map
Source: MLS Property Information Network (MLS PIN)
MLS Number: 72952425
APN: CBOS W:03 P:01965 S:004
- 55 Hull St Unit 1
- 25 Sheafe St
- 138 Prince St Unit 1
- 5 & 7 Endicott Ct
- 5 Endicott Ct
- 190 Salem St Unit PH
- 190 Salem St Unit 2
- 190 Salem St Unit 1
- 23 Margaret St Unit 2
- 168 Endicott St
- 76-78 N Margin St Unit 4
- 6 Henchman St Unit 4-6
- 234 Causeway St Unit 819
- 234 Causeway St Unit 703
- 234 Causeway St Unit 702
- 234 Causeway St Unit 709
- 234 Causeway St Unit 1108
- 234 Causeway St Unit 801
- 234 Causeway St Unit 805
- 70 N Margin St
- 55 Hull St Unit 2
- 55 Hull St
- 53 Hull St
- 53 Hull St Unit 1
- 57 Hull St
- 47 Snow Hill St Unit 2
- 47 Snow Hill St
- 48 Snow Hill St Unit 2
- 49 Snow Hill St
- 49 Snow Hill St
- 49 Snow Hill St Unit 3
- 49 Snow Hill St Unit 1
- 49 Snow Hill St Unit 2
- 59 Hull St Unit 1
- 59 Hull St Unit 3
- 59 Hull St Unit 5
- 59 Hull St Unit 7
- 59 Hull St Unit 10
- 59 Hull St Unit 2
- 59 Hull St
