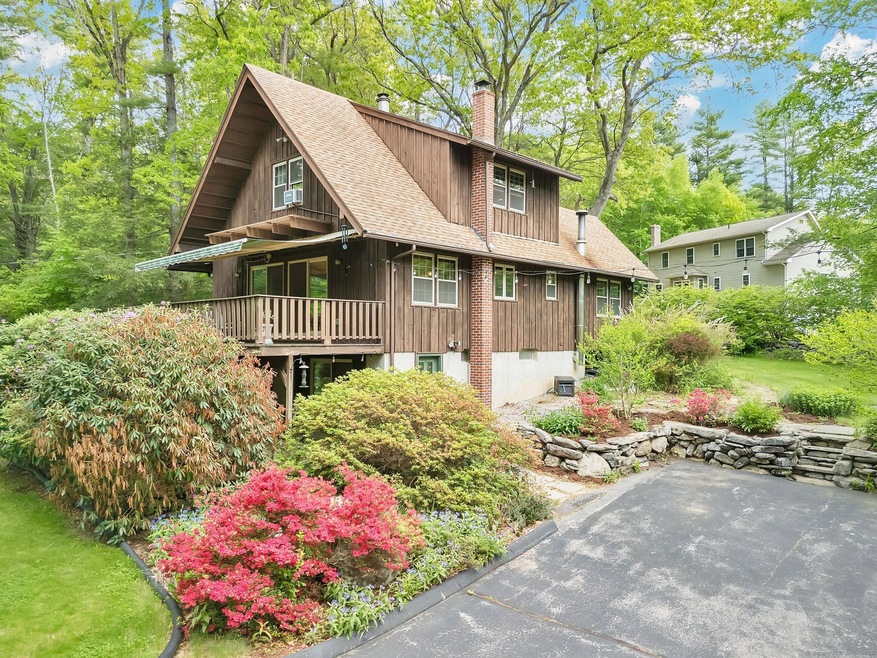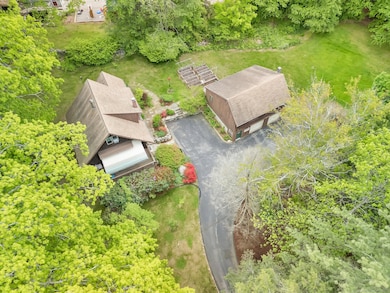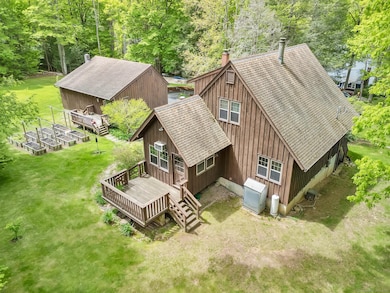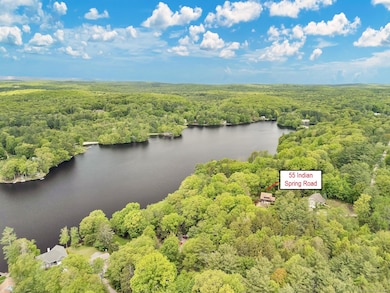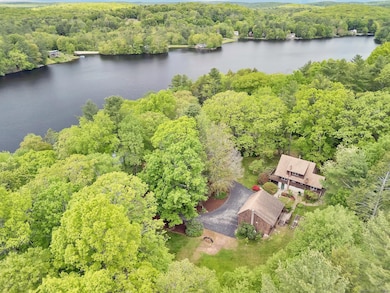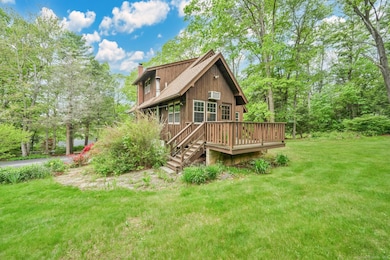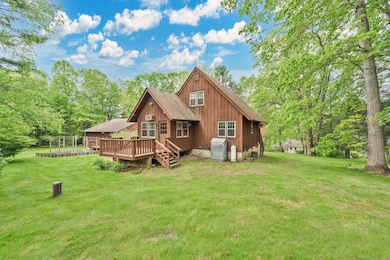
55 Indian Spring Rd Woodstock, CT 06281
Estimated payment $3,215/month
Highlights
- Open Floorplan
- Fruit Trees
- Attic
- Cape Cod Architecture
- Deck
- 1 Fireplace
About This Home
Don't miss this opportunity to secure your own lake property for the summer of 2025! Long ago 3 lots were combined to create this oversized 0.90 acre property across from Witches Woods Lake located in Woodstock Valley of northeast CT. A spectacular property for someone looking to have both lake access and enough outdoor space for gardening, pets, entertaining & backyard games. The other unique feature of this property is the detached 2-car garage with heated workshop above. There is so much potential for future expansion to have guest space, an ADU or a home office. The home offers 3 levels of living space. The main level captures the views of the lake from the double sliders in the living room that lead to the spacious deck with an electronic awning. The deck provides an extension of the living space for parties & picnics. An open concept main living area includes the living room with a wood burning fireplace, dining area and updated kitchen with open shelving, pantry closet & built-ins. There is a bedroom and full bath on the main level. A tiled room on the back of the house could serve as a sunroom for plants and/or mudroom for your lake/beach gear. Upstairs consists of 3 bedrooms. The finished walkout lower level has a family room with woodstove, laundry area & full bath. New roof coming in Jun 2025. Septic replaced 2021. Woodstove installed 2021. The U-shaped driveway allows for lots of visitors to come for a day at the lake! Neighboring 0.30 acre lot is also for sale.
Home Details
Home Type
- Single Family
Est. Annual Taxes
- $5,060
Year Built
- Built in 1977
Lot Details
- 0.9 Acre Lot
- Stone Wall
- Fruit Trees
- Garden
Home Design
- Cape Cod Architecture
- Concrete Foundation
- Frame Construction
- Asphalt Shingled Roof
- Wood Siding
Interior Spaces
- Open Floorplan
- 1 Fireplace
- Thermal Windows
- Awning
- Workshop
Kitchen
- Oven or Range
- Microwave
- Dishwasher
Bedrooms and Bathrooms
- 4 Bedrooms
- 2 Full Bathrooms
Laundry
- Laundry in Mud Room
- Laundry Room
- Laundry on lower level
- Dryer
- Washer
Attic
- Storage In Attic
- Pull Down Stairs to Attic
- Unfinished Attic
Finished Basement
- Heated Basement
- Walk-Out Basement
- Basement Fills Entire Space Under The House
Parking
- 2 Car Garage
- Parking Deck
- Automatic Garage Door Opener
Outdoor Features
- Deck
Schools
- Woodstock Elementary And Middle School
- Woodstock Academy High School
Utilities
- Cooling System Mounted In Outer Wall Opening
- Window Unit Cooling System
- Hot Water Heating System
- Heating System Uses Oil
- Heating System Uses Wood
- Heating System Uses Oil Above Ground
- Heating System Uses Propane
- Power Generator
- Private Company Owned Well
- Hot Water Circulator
- Oil Water Heater
Listing and Financial Details
- Assessor Parcel Number 1737854
Map
Home Values in the Area
Average Home Value in this Area
Tax History
| Year | Tax Paid | Tax Assessment Tax Assessment Total Assessment is a certain percentage of the fair market value that is determined by local assessors to be the total taxable value of land and additions on the property. | Land | Improvement |
|---|---|---|---|---|
| 2024 | $5,060 | $219,600 | $40,600 | $179,000 |
| 2023 | $4,921 | $219,600 | $40,600 | $179,000 |
| 2022 | $4,579 | $219,600 | $40,600 | $179,000 |
| 2021 | $4,195 | $164,500 | $37,900 | $126,600 |
| 2020 | $3,491 | $142,500 | $37,900 | $104,600 |
| 2019 | $3,491 | $142,500 | $37,900 | $104,600 |
| 2018 | $3,491 | $142,500 | $37,900 | $104,600 |
| 2017 | $3,463 | $142,500 | $37,900 | $104,600 |
| 2016 | $3,344 | $139,100 | $43,800 | $95,300 |
| 2015 | $3,249 | $139,100 | $43,800 | $95,300 |
| 2014 | $3,213 | $139,100 | $43,800 | $95,300 |
Property History
| Date | Event | Price | Change | Sq Ft Price |
|---|---|---|---|---|
| 05/22/2025 05/22/25 | For Sale | $499,000 | +36.7% | $294 / Sq Ft |
| 08/09/2021 08/09/21 | Sold | $365,000 | +14.1% | $219 / Sq Ft |
| 06/27/2021 06/27/21 | Pending | -- | -- | -- |
| 06/24/2021 06/24/21 | Price Changed | $319,900 | +1.6% | $192 / Sq Ft |
| 06/24/2021 06/24/21 | For Sale | $314,900 | +32.9% | $189 / Sq Ft |
| 10/24/2017 10/24/17 | Sold | $237,000 | 0.0% | $140 / Sq Ft |
| 08/09/2017 08/09/17 | Pending | -- | -- | -- |
| 08/02/2017 08/02/17 | For Sale | $237,000 | -- | $140 / Sq Ft |
Purchase History
| Date | Type | Sale Price | Title Company |
|---|---|---|---|
| Warranty Deed | $365,000 | None Available |
Mortgage History
| Date | Status | Loan Amount | Loan Type |
|---|---|---|---|
| Open | $346,750 | Purchase Money Mortgage | |
| Previous Owner | $224,500 | Stand Alone Refi Refinance Of Original Loan | |
| Previous Owner | $225,150 | Unknown | |
| Previous Owner | $75,000 | Credit Line Revolving |
Similar Homes in the area
Source: SmartMLS
MLS Number: 24098028
APN: WOOD-005787-000034-000021W
- 72 Indian Spring Rd
- 43 Hiawatha Heights
- 00 Red Cedar Rd
- 80 Bungay Hill Rd
- 56 Laurel Hill Dr
- 72 Lake View Dr
- 50 Perrin Rd
- 18 Perrin Rd
- 402 Perrin Rd
- 1991 Connecticut 198
- 00 Child Rd
- Lot 4 Aplin Hill Ln
- 28 Route 198
- 1026 Route 171
- 1015 Route 198
- 75 County Rd
- 0 Rt 198
- 5 Nahaco Hill Ln
- 4 Nahaco Hill Ln
- 1796 Route 197 Unit A
