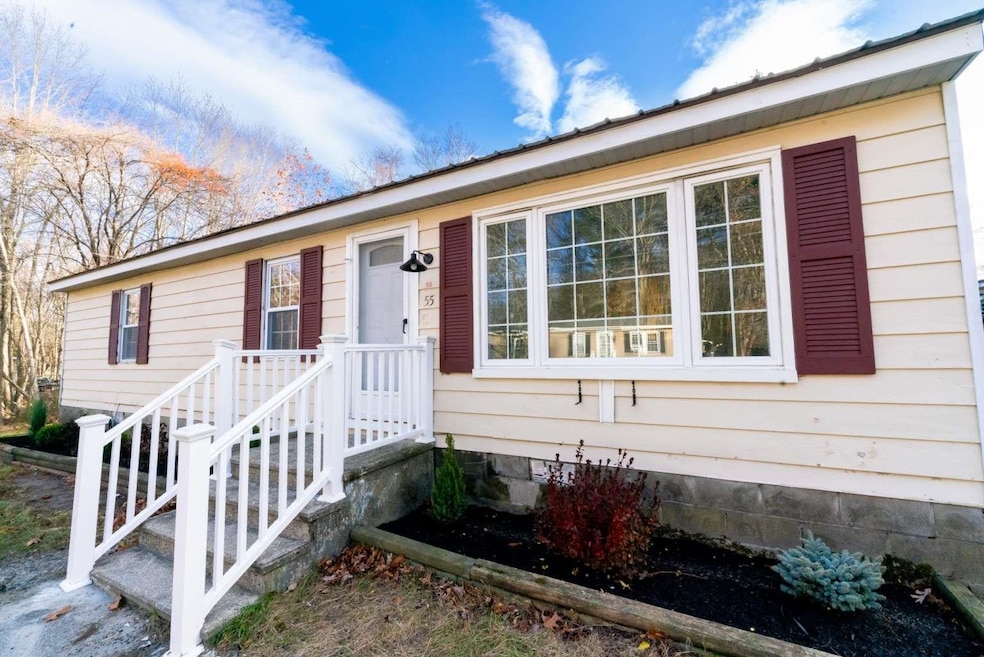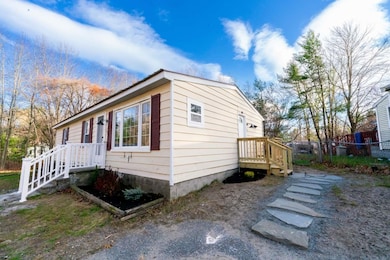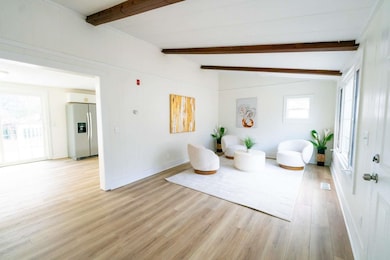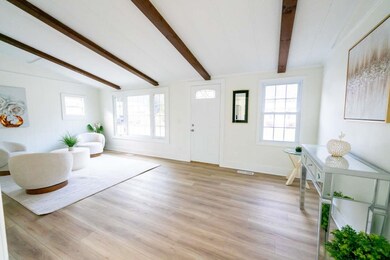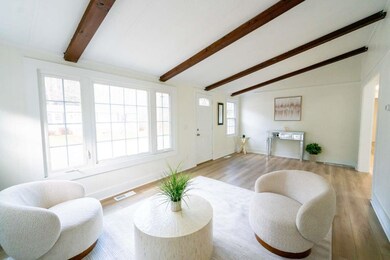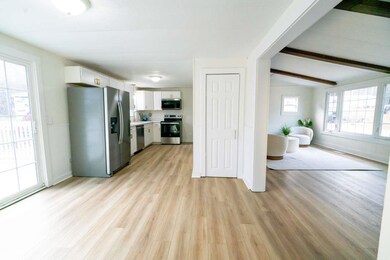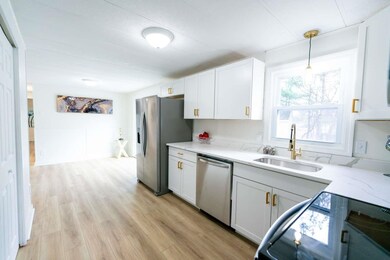55 Judith St Danville, NH 03819
Estimated payment $1,216/month
2
Beds
1
Bath
1,056
Sq Ft
$188
Price per Sq Ft
Highlights
- Deck
- Level Lot
- Vinyl Flooring
About This Home
Step into modern comfort with this 2-bedroom 1-bath manufactured home. Recently updated with stylish contemporary finishes. This home features stunning plank flooring throughout and a bright open layout. The kitchen shines with sleek quartz countertops and updated cabinetry. Whether you're downsizing, purchasing your first home, or looking for a low-maintenance option, this property delivers modern living at an affordable price. Some photos virtually staged.
Open House Schedule
-
Saturday, November 22, 202511:00 am to 1:00 pm11/22/2025 11:00:00 AM +00:0011/22/2025 1:00:00 PM +00:00Add to Calendar
-
Sunday, November 23, 202511:00 am to 1:00 pm11/23/2025 11:00:00 AM +00:0011/23/2025 1:00:00 PM +00:00Add to Calendar
Property Details
Home Type
- Mobile/Manufactured
Est. Annual Taxes
- $1,999
Year Built
- Built in 1986
Home Design
- Concrete Foundation
- Block Foundation
- Metal Roof
Interior Spaces
- 1,056 Sq Ft Home
- Property has 1 Level
Kitchen
- Microwave
- Dishwasher
Flooring
- Laminate
- Vinyl
Bedrooms and Bathrooms
- 2 Bedrooms
- 1 Full Bathroom
Parking
- Paved Parking
- Off-Street Parking
Mobile Home
Additional Features
- Deck
- Level Lot
Listing and Financial Details
- Tax Block 417
- Assessor Parcel Number CF
Map
Create a Home Valuation Report for This Property
The Home Valuation Report is an in-depth analysis detailing your home's value as well as a comparison with similar homes in the area
Home Values in the Area
Average Home Value in this Area
Property History
| Date | Event | Price | List to Sale | Price per Sq Ft | Prior Sale |
|---|---|---|---|---|---|
| 11/18/2025 11/18/25 | For Sale | $199,000 | +314.6% | $188 / Sq Ft | |
| 09/09/2015 09/09/15 | Sold | $48,000 | -9.3% | $45 / Sq Ft | View Prior Sale |
| 08/25/2015 08/25/15 | Pending | -- | -- | -- | |
| 07/20/2015 07/20/15 | For Sale | $52,900 | -- | $50 / Sq Ft |
Source: PrimeMLS
Source: PrimeMLS
MLS Number: 5069922
APN: DNVL M:000CF B:000417 L:000000
Nearby Homes
- 112 Cotton Farm Rd
- 31 Beatrice St
- 26 Main St
- 7 Trues Pkwy
- 9 Trues Pkwy
- 143 Colby Rd
- 79 Highland Dr
- 39 Kibrel Ct
- 33 Pillsbury Rd
- 55 Woodridge Rd
- 5 Grandview Terrace
- 00 Woodridge Rd
- 57 Hampstead Rd
- 13 Autumn Ln
- 1 Remington Dr Unit 904C
- 6 Russett Ln
- 185 Buttrick Rd
- 35 Kelly Brook Ln
- 3 Kristopher Dr
- 14 Meredith Dr
- 36 Tenney Rd
- 30 Stickney Rd
- 20 Ordway Ln
- 46 Little River Rd
- 144 Main St Unit 2
- 74 Kilrea Rd Unit R
- 157 Chase Rd
- 440 North Ave Unit 41
- 1022 Main St
- 5 Meadow Ln Unit 5 Meadow
- 67 Rockingham Rd Unit A-1
- 10 Primrose Way
- 14 Car Mar Ln
- 1 Silvestri Cir Unit 24
- 3 Pembroke Dr Unit 5
- 2 Pembroke Dr Unit 21
- 59 14th Ave Unit 2
- 1 Regency Village Way
- 1 Regency Village Way Unit 316
- 1 Forest Ridge Rd
