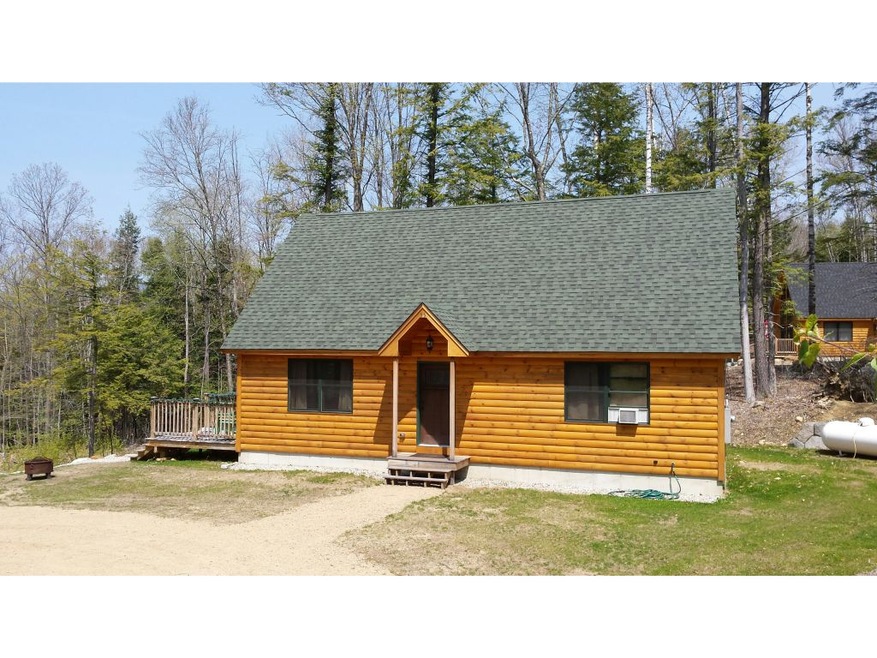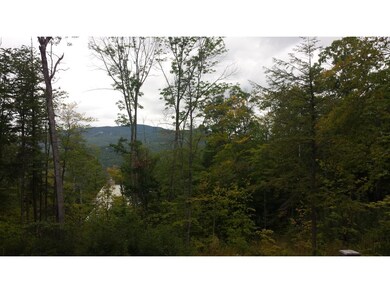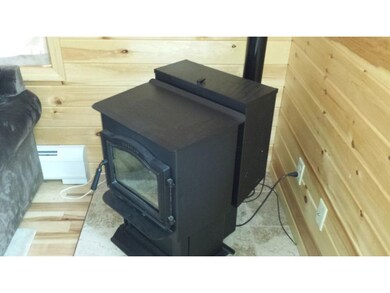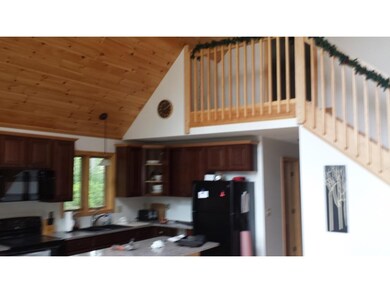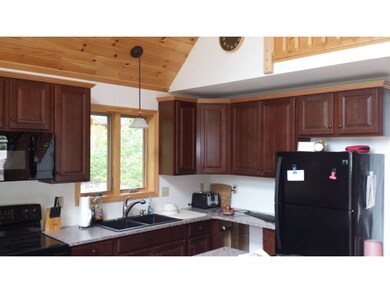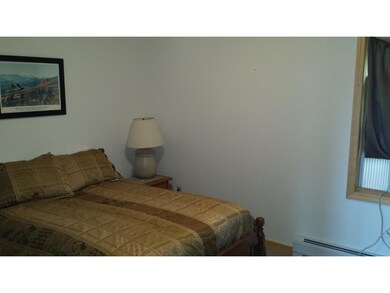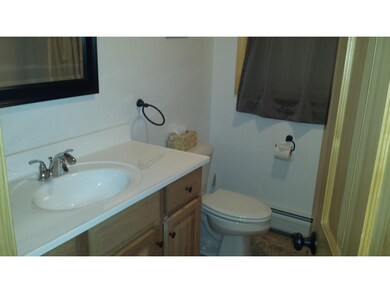
55 Karwendal Strasse Bartlett, NH 03812
Highlights
- Mountain View
- Cathedral Ceiling
- Combination Kitchen and Living
- Deck
- Wood Flooring
- Log Cabin
About This Home
As of September 2016Quality Construction Mike Mello Log Home with mountain view. Three bedroom, three bath home with full finished basement, hardwood floors, custom hickory cabinets and granite counter tops. Cathedral ceilings and windows to let in lots of light. Deck and so much more!
Last Agent to Sell the Property
Badger Peabody & Smith Realty License #066546 Listed on: 08/09/2016
Home Details
Home Type
- Single Family
Est. Annual Taxes
- $3,217
Year Built
- 2013
Lot Details
- 0.82 Acre Lot
- Landscaped
- Lot Sloped Up
Home Design
- Log Cabin
- Concrete Foundation
- Shingle Roof
- Log Siding
Interior Spaces
- 1.5-Story Property
- Woodwork
- Cathedral Ceiling
- Ceiling Fan
- Combination Kitchen and Living
- Dining Area
- Mountain Views
Kitchen
- Electric Range
- Stove
- Microwave
- Dishwasher
- Kitchen Island
Flooring
- Wood
- Carpet
- Ceramic Tile
Bedrooms and Bathrooms
- 3 Bedrooms
- 3 Full Bathrooms
Laundry
- Laundry on main level
- Dryer
- Washer
Finished Basement
- Basement Fills Entire Space Under The House
- Interior Basement Entry
Parking
- 3 Car Parking Spaces
- Gravel Driveway
Outdoor Features
- Deck
Utilities
- Hot Water Heating System
- Heating System Uses Gas
- 200+ Amp Service
- Water Heater
- Septic Tank
- Leach Field
Listing and Financial Details
- Tax Lot 210
Ownership History
Purchase Details
Purchase Details
Home Financials for this Owner
Home Financials are based on the most recent Mortgage that was taken out on this home.Purchase Details
Purchase Details
Similar Homes in Bartlett, NH
Home Values in the Area
Average Home Value in this Area
Purchase History
| Date | Type | Sale Price | Title Company |
|---|---|---|---|
| Quit Claim Deed | -- | -- | |
| Quit Claim Deed | -- | -- | |
| Warranty Deed | $324,000 | -- | |
| Warranty Deed | $324,000 | -- | |
| Warranty Deed | $285,000 | -- | |
| Warranty Deed | $285,000 | -- | |
| Warranty Deed | $65,000 | -- | |
| Warranty Deed | $65,000 | -- |
Mortgage History
| Date | Status | Loan Amount | Loan Type |
|---|---|---|---|
| Previous Owner | $243,000 | Purchase Money Mortgage |
Property History
| Date | Event | Price | Change | Sq Ft Price |
|---|---|---|---|---|
| 06/21/2025 06/21/25 | Price Changed | $725,000 | +3.7% | $433 / Sq Ft |
| 06/15/2025 06/15/25 | For Sale | $699,000 | +115.7% | $418 / Sq Ft |
| 09/29/2016 09/29/16 | Sold | $324,000 | -3.3% | $132 / Sq Ft |
| 08/10/2016 08/10/16 | Pending | -- | -- | -- |
| 08/09/2016 08/09/16 | For Sale | $334,900 | -- | $137 / Sq Ft |
Tax History Compared to Growth
Tax History
| Year | Tax Paid | Tax Assessment Tax Assessment Total Assessment is a certain percentage of the fair market value that is determined by local assessors to be the total taxable value of land and additions on the property. | Land | Improvement |
|---|---|---|---|---|
| 2024 | $3,217 | $576,500 | $216,200 | $360,300 |
| 2023 | $2,975 | $576,500 | $216,200 | $360,300 |
| 2022 | $2,865 | $576,500 | $216,200 | $360,300 |
| 2021 | $3,320 | $348,400 | $185,500 | $162,900 |
| 2020 | $3,366 | $348,400 | $185,500 | $162,900 |
| 2019 | $3,254 | $348,400 | $185,500 | $162,900 |
| 2018 | $3,181 | $348,400 | $185,500 | $162,900 |
| 2016 | $2,174 | $228,800 | $67,500 | $161,300 |
| 2015 | $2,077 | $217,700 | $67,500 | $150,200 |
| 2014 | -- | $217,700 | $67,500 | $150,200 |
| 2010 | $512 | $56,000 | $56,000 | $0 |
Agents Affiliated with this Home
-

Seller's Agent in 2025
Nella Thompson
Pinkham Real Estate
(603) 986-3825
20 in this area
94 Total Sales
-

Seller's Agent in 2016
Brendan Battenfelder
Badger Peabody & Smith Realty
(603) 722-0359
16 in this area
84 Total Sales
Map
Source: PrimeMLS
MLS Number: 4509181
APN: 2LNDRH000210000000
- 8 A3 Summit Vista Rd Unit A3
- 6A1 Summit Vista Rd Unit 6A1
- 170 Linderhof Strasse St E
- 3 Christmas Mountain Rd Unit 3
- F22 Christmas Mountain Rd Unit 22
- 79 Christmas Mountain Rd Unit 79
- 3 River Run Dr Unit A
- 7 River and Pines Condo Rd
- 7 Goodrich Falls Rd
- 1066 Nh Route 16
- 2 Whispering Brook Rd
- 78 Linderhof Golf Course Rd Unit H-11
- 30 Linderhof Golf Course Rd Unit C-1
- N2 Sandtrap Loop Unit 2
- 93 Dinsmore Rd
- 00 Ellis Ridge Rd
- 39 Alpine Dr
- 49 Main St
- 15 Main St
- 243 Ellis Ridge Rd
