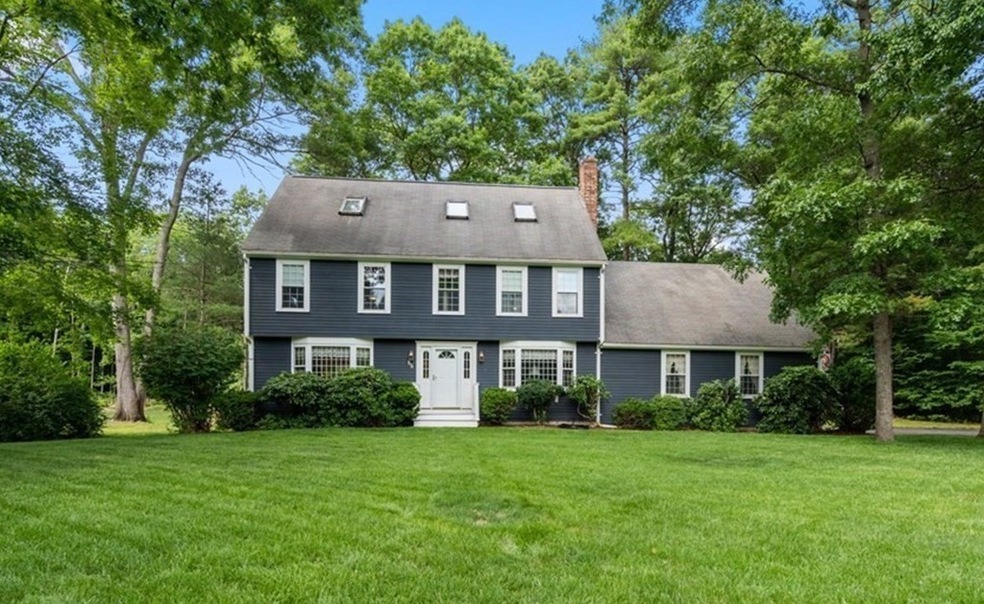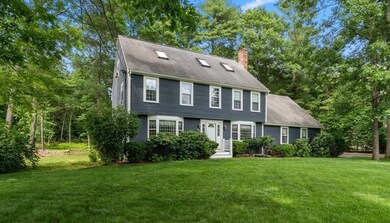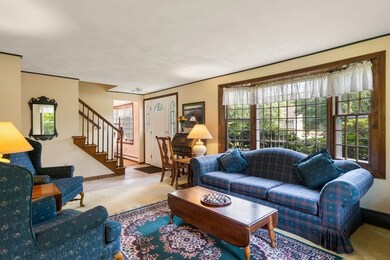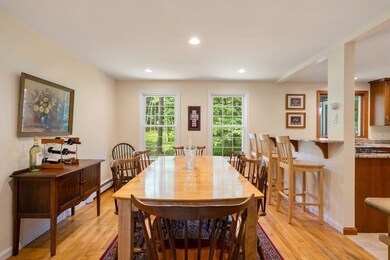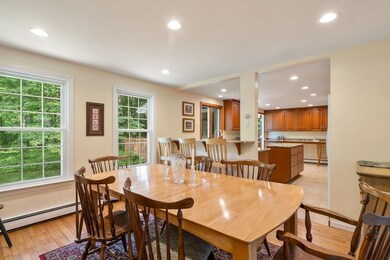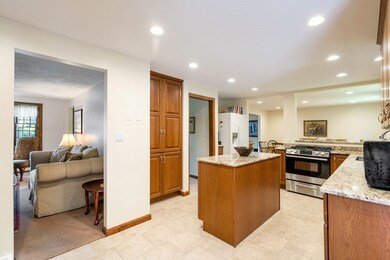
55 King Arthur Rd North Easton, MA 02356
Estimated Value: $834,000 - $987,000
Highlights
- Spa
- Open Floorplan
- Deck
- Easton Middle School Rated A-
- Colonial Architecture
- Wooded Lot
About This Home
As of February 2023HOME SWEET HOME! This home has been lovingly and extremely well cared for by the original owners. With over 3300 square feet of living space, including a finished third floor with two bedrooms and a full bathroom, there is space and privacy for everyone. The bright, open floor plan in the kitchen and dining area lead to a relaxing, sunny, and heated all-season room. Two living room options allow for so many possibilities - playroom, home office, TV room, reading room. Two of the bathrooms were renovated this past year, most of the windows were replaced, garage is insulated with storage space above, and the home has an emergency whole house generator by Generac. Enjoy the peaceful, private yard and quiet neighborhood street.
Last Agent to Sell the Property
The Minchello Group
Berkshire Hathaway HomeServices Robert Paul Properties Listed on: 09/08/2022
Last Buyer's Agent
Michael Szymanski
Law Office of Michael Szymanski
Home Details
Home Type
- Single Family
Est. Annual Taxes
- $7,926
Year Built
- Built in 1978
Lot Details
- 0.69 Acre Lot
- Wooded Lot
Parking
- 2 Car Attached Garage
- Parking Storage or Cabinetry
- Garage Door Opener
- Driveway
- Open Parking
Home Design
- Colonial Architecture
- Garrison Architecture
- Shingle Roof
- Concrete Perimeter Foundation
Interior Spaces
- 3,360 Sq Ft Home
- Open Floorplan
- Recessed Lighting
- Bay Window
- Living Room with Fireplace
- Utility Room with Study Area
- Washer and Gas Dryer Hookup
Kitchen
- Range
- Dishwasher
- Stainless Steel Appliances
- Kitchen Island
- Solid Surface Countertops
Flooring
- Wood
- Wall to Wall Carpet
- Ceramic Tile
Bedrooms and Bathrooms
- 5 Bedrooms
- Primary bedroom located on second floor
- Soaking Tub
Basement
- Basement Fills Entire Space Under The House
- Interior Basement Entry
- Sump Pump
- Block Basement Construction
Outdoor Features
- Spa
- Bulkhead
- Deck
Schools
- Parkview Elementary School
- Easton Middle School
- Oliver AMES High School
Utilities
- Window Unit Cooling System
- Heating System Uses Natural Gas
- Baseboard Heating
- Generator Hookup
- 200+ Amp Service
- Power Generator
- Natural Gas Connected
- Tankless Water Heater
- Gas Water Heater
- Private Sewer
Listing and Financial Details
- Assessor Parcel Number M:0010R B:0049 L:0000,2803405
Ownership History
Purchase Details
Purchase Details
Similar Homes in North Easton, MA
Home Values in the Area
Average Home Value in this Area
Purchase History
| Date | Buyer | Sale Price | Title Company |
|---|---|---|---|
| Jf & Pg Peterson Ret | -- | -- | |
| Peterson John J | $81,900 | -- |
Mortgage History
| Date | Status | Borrower | Loan Amount |
|---|---|---|---|
| Open | Szymanski Michael S | $607,500 | |
| Closed | John J&P Peterson Ret | $311,920 | |
| Closed | John J & P G Peterson Re | $350,000 | |
| Previous Owner | Peterson John J | $150,000 | |
| Previous Owner | Peterson John J | $100,000 | |
| Previous Owner | Peterson John J | $50,000 | |
| Previous Owner | Peterson John J | $25,000 | |
| Previous Owner | Peterson John J | $115,000 |
Property History
| Date | Event | Price | Change | Sq Ft Price |
|---|---|---|---|---|
| 02/24/2023 02/24/23 | Sold | $810,000 | -1.8% | $241 / Sq Ft |
| 12/22/2022 12/22/22 | Pending | -- | -- | -- |
| 09/19/2022 09/19/22 | Price Changed | $825,000 | -2.9% | $246 / Sq Ft |
| 09/08/2022 09/08/22 | For Sale | $849,900 | -- | $253 / Sq Ft |
Tax History Compared to Growth
Tax History
| Year | Tax Paid | Tax Assessment Tax Assessment Total Assessment is a certain percentage of the fair market value that is determined by local assessors to be the total taxable value of land and additions on the property. | Land | Improvement |
|---|---|---|---|---|
| 2025 | $9,711 | $778,100 | $408,500 | $369,600 |
| 2024 | $8,397 | $629,000 | $322,100 | $306,900 |
| 2023 | $8,227 | $563,900 | $313,500 | $250,400 |
| 2022 | $7,926 | $515,000 | $273,900 | $241,100 |
| 2021 | $7,757 | $501,100 | $260,000 | $241,100 |
| 2020 | $7,527 | $489,400 | $255,200 | $234,200 |
| 2019 | $7,335 | $459,600 | $236,300 | $223,300 |
| 2018 | $7,357 | $445,400 | $236,300 | $209,100 |
| 2017 | $6,996 | $431,300 | $236,300 | $195,000 |
| 2016 | $6,667 | $411,800 | $236,300 | $175,500 |
| 2015 | $6,316 | $376,400 | $200,900 | $175,500 |
| 2014 | $6,229 | $374,100 | $200,900 | $173,200 |
Agents Affiliated with this Home
-
T
Seller's Agent in 2023
The Minchello Group
Berkshire Hathaway HomeServices Robert Paul Properties
-
M
Buyer's Agent in 2023
Michael Szymanski
Law Office of Michael Szymanski
Map
Source: MLS Property Information Network (MLS PIN)
MLS Number: 73033875
APN: EAST-000010R-000049
- 47 Guinevere Rd
- 15 Guinevere Rd
- 14 Galahad Way
- 21 Galahad Way
- 0 Matthew Cir Unit 73312701
- 49 Gaslight Ln Unit 49
- 331 Bay Rd
- 26 Gaslight Ln Unit 26
- 10 Matthew Cir
- 555 Foundry St Unit B
- 555 Foundry St Unit A
- 555 Foundry St
- 531 Foundry St Unit B
- 531 Foundry St Unit A
- 379 Bay Rd
- 64 South St
- 11 Highland St
- 19 Greenwood Village St Unit 19
- 55 Eastman St
- 30 Rollins Rd
- 55 King Arthur Rd
- 59 King Arthur Rd
- 51 King Arthur Rd
- 54 King Arthur Rd
- 77 King Arthur Rd
- 77R King Arthur Rd
- 65 King Arthur Rd
- 62 King Arthur Rd
- 52 King Arthur Rd
- 47 King Arthur Rd
- 7 Merlin Dr
- 66 King Arthur Rd
- 69 King Arthur Rd
- 70 King Arthur Rd
- 3 Merlin Dr
- 73 King Arthur Rd
- 46 King Arthur Rd
- 39 Poquanticut Ave
- 60 Beaver Dam Rd
- 56 Beaver Dam Rd
