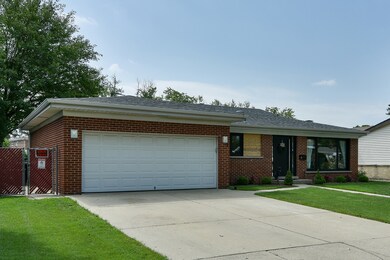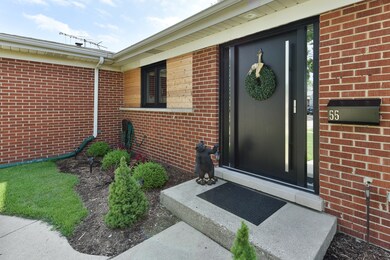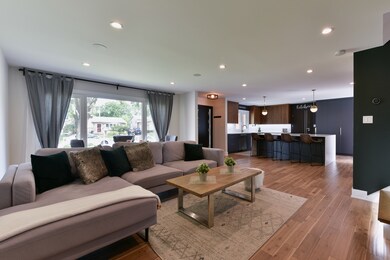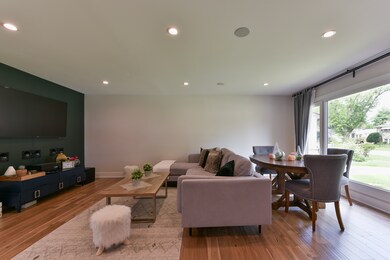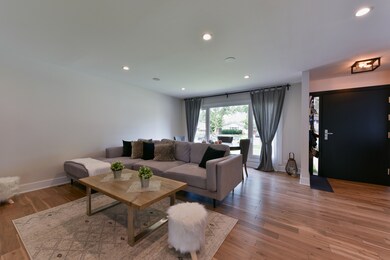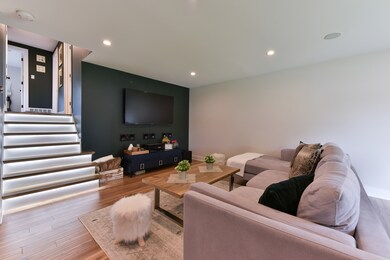
55 Lancaster Ln Des Plaines, IL 60018
Highlights
- Wood Flooring
- Fenced Yard
- Patio
- Elk Grove High School Rated A
- Attached Garage
- Bathroom on Main Level
About This Home
As of December 2019COMPLETELY UPDATED , MODERN 3 BEDROOM SPLIT LEVEL. CUSTOM , EUROPEAN STYLE OPEN KITCHEN WITH 42" CABINETS, SS APPLIANCES ,INDUCTION COOK-TOP, QUARTS COUNTER TOPS, OVERLOOKING ON LIVING AND DINING ROOM. HARDWOOD FLOORS . 2 FULL BATHROOMS TOTALLY REDONE. NEW LIGHT FIXTURE, NEW FURNACE, NEW A/C. NEW DOORS AND WINDOWS. 2 CAR GARAGE . GREAT NEIGHBORHOOD!! THIS HOME IS WAITING FOR ITS NEW FAMILY TO CALL IT HOME! HURRY THIS ONE WON'T LAST!!
Last Agent to Sell the Property
Landmark Realtors License #475123629 Listed on: 09/20/2019

Home Details
Home Type
- Single Family
Est. Annual Taxes
- $8,391
Year Built | Renovated
- 1963 | 2018
Parking
- Attached Garage
- Garage Door Opener
- Driveway
- Parking Included in Price
- Garage Is Owned
Home Design
- Bi-Level Home
- Brick Exterior Construction
- Slab Foundation
- Asphalt Shingled Roof
- Vinyl Siding
Bedrooms and Bathrooms
- Primary Bathroom is a Full Bathroom
- Bathroom on Main Level
- Dual Sinks
Utilities
- Forced Air Heating and Cooling System
- Heating System Uses Gas
- Lake Michigan Water
Additional Features
- Wood Flooring
- English Basement
- North or South Exposure
- Patio
- Fenced Yard
Listing and Financial Details
- Homeowner Tax Exemptions
Ownership History
Purchase Details
Home Financials for this Owner
Home Financials are based on the most recent Mortgage that was taken out on this home.Purchase Details
Home Financials for this Owner
Home Financials are based on the most recent Mortgage that was taken out on this home.Purchase Details
Home Financials for this Owner
Home Financials are based on the most recent Mortgage that was taken out on this home.Similar Homes in Des Plaines, IL
Home Values in the Area
Average Home Value in this Area
Purchase History
| Date | Type | Sale Price | Title Company |
|---|---|---|---|
| Warranty Deed | $375,000 | Attorney | |
| Warranty Deed | $245,000 | None Available | |
| Warranty Deed | $290,000 | Atgf Inc |
Mortgage History
| Date | Status | Loan Amount | Loan Type |
|---|---|---|---|
| Open | $125,000 | New Conventional | |
| Previous Owner | $220,500 | New Conventional | |
| Previous Owner | $52,200 | New Conventional | |
| Previous Owner | $323,000 | Unknown | |
| Previous Owner | $232,000 | Unknown | |
| Closed | $45,500 | No Value Available |
Property History
| Date | Event | Price | Change | Sq Ft Price |
|---|---|---|---|---|
| 12/09/2019 12/09/19 | Sold | $375,000 | -2.6% | $194 / Sq Ft |
| 10/02/2019 10/02/19 | Pending | -- | -- | -- |
| 09/20/2019 09/20/19 | For Sale | $385,000 | +57.1% | $199 / Sq Ft |
| 04/05/2018 04/05/18 | Sold | $245,000 | -2.0% | $127 / Sq Ft |
| 11/14/2017 11/14/17 | Pending | -- | -- | -- |
| 11/10/2017 11/10/17 | For Sale | $250,000 | -- | $129 / Sq Ft |
Tax History Compared to Growth
Tax History
| Year | Tax Paid | Tax Assessment Tax Assessment Total Assessment is a certain percentage of the fair market value that is determined by local assessors to be the total taxable value of land and additions on the property. | Land | Improvement |
|---|---|---|---|---|
| 2024 | $8,391 | $34,638 | $6,341 | $28,297 |
| 2023 | $8,391 | $34,638 | $6,341 | $28,297 |
| 2022 | $8,391 | $34,638 | $6,341 | $28,297 |
| 2021 | $6,348 | $22,849 | $4,227 | $18,622 |
| 2020 | $6,210 | $22,849 | $4,227 | $18,622 |
| 2019 | $7,065 | $28,579 | $4,227 | $24,352 |
| 2018 | $6,082 | $25,198 | $3,523 | $21,675 |
| 2017 | $5,988 | $25,198 | $3,523 | $21,675 |
| 2016 | $5,860 | $25,198 | $3,523 | $21,675 |
| 2015 | $5,902 | $24,044 | $3,170 | $20,874 |
| 2014 | $5,852 | $24,044 | $3,170 | $20,874 |
| 2013 | $5,711 | $24,044 | $3,170 | $20,874 |
Agents Affiliated with this Home
-
Dariusz Zelazko

Seller's Agent in 2019
Dariusz Zelazko
Landmark Realtors
(847) 322-6360
5 in this area
53 Total Sales
-
Monica Luterek

Buyer's Agent in 2019
Monica Luterek
RE/MAX
(773) 520-7780
2 in this area
79 Total Sales
-
Vito Pacione

Seller's Agent in 2018
Vito Pacione
Ricke Realty LLC
(630) 973-6036
17 Total Sales
-
John Garry

Seller Co-Listing Agent in 2018
John Garry
Keller Williams Premiere Properties
(630) 240-8085
1 in this area
228 Total Sales
Map
Source: Midwest Real Estate Data (MRED)
MLS Number: MRD10524436
APN: 08-24-414-003-0000
- 165 Dover Dr Unit 3
- 1520 Pennsylvania Ave
- 1224 S Mount Prospect Rd
- 298 Dover Ln
- 240 Springfield Terrace
- 1470 Oxford Rd
- 410 Dorothy Dr
- 1048 Marshall Dr
- 1272 Andrea Ln
- 901 S Westgate Rd
- 756 W Lincoln Ln
- 1205 S Wolf Rd
- 674 E Algonquin Rd
- 627 Kinkaid Ct
- 165 Lance Dr
- 851 Munroe Cir S
- 940 Beau Dr Unit 111
- 971 S Wolf Rd
- 1498 Kingston Ct
- 436 W Touhy Ave Unit 284

