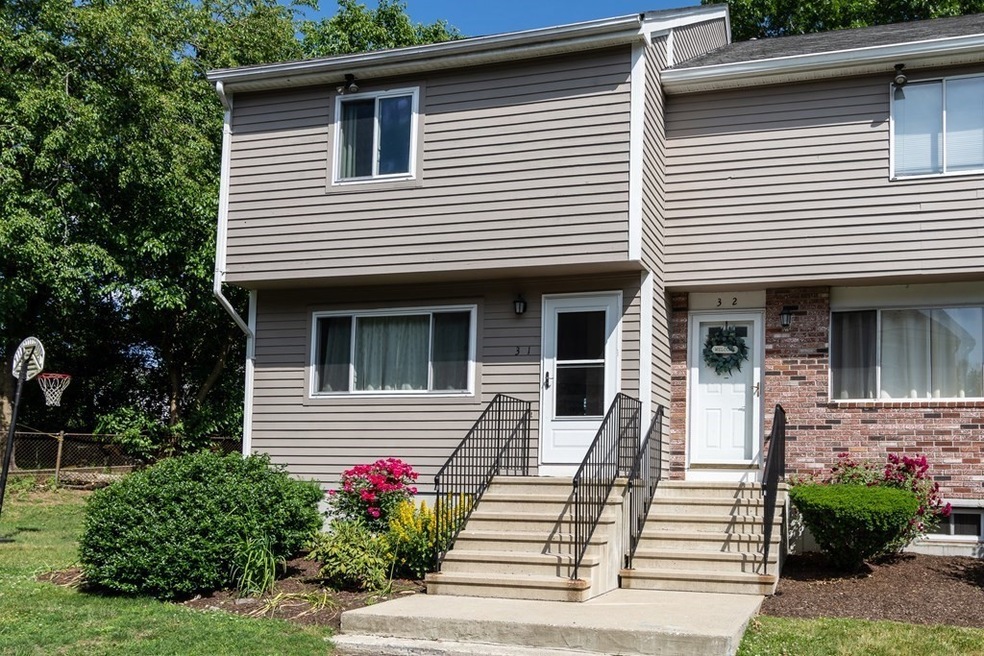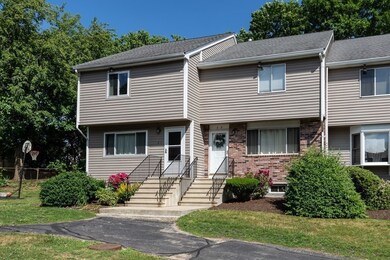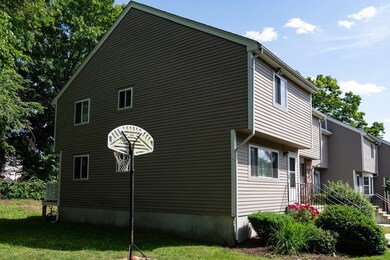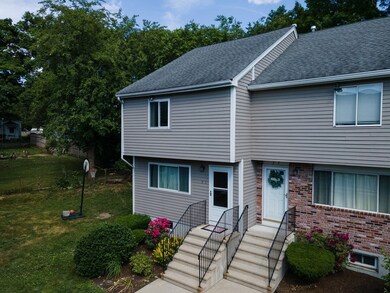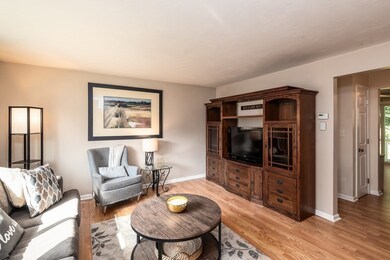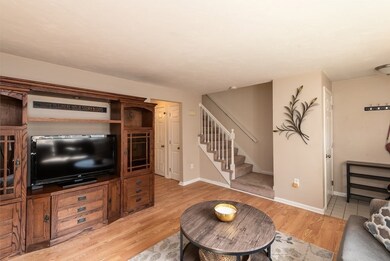
55 Leedham St Unit 3-1 Attleboro, MA 02703
South Attleboro Village NeighborhoodEstimated Value: $279,000 - $334,000
Highlights
- Medical Services
- Deck
- Wood Flooring
- Landscaped Professionally
- Property is near public transit
- End Unit
About This Home
As of August 2022Great end unit Townhouse style home. The yard is private with surrounding shrubbery, and fenced back and side yard enjoyed by the private deck. This unit abuts a nice sized side yard for private play, or entertaining guests, cookouts, etc. The layout is a favorite of the seller with large bedrooms, extra large closets in the bedrooms, eat-in kitchen, and the extra finished space in the basement which is currently used as workout room, perfect for the stay at home/work from home person. The exterior has been very well maintained and updated over time by the development; newer roof ,etc. The interior has been updated with beautiful floors, well maintained paint, and updated windows, heat and hot water units, added central AC, as well as other items. This property backs up to a pond and conservation area, giving it a buffer from surrounding areas adding to the privacy and quietness of the property. If you are looking for Condo Living in Attleboro certainly don't miss this opportunity.
Last Agent to Sell the Property
The Nest Real Estate Agency, LLC Listed on: 06/21/2022
Townhouse Details
Home Type
- Townhome
Est. Annual Taxes
- $3,139
Year Built
- Built in 1988
Lot Details
- Near Conservation Area
- End Unit
- Fenced
- Landscaped Professionally
Home Design
- Frame Construction
- Shingle Roof
Interior Spaces
- 1,188 Sq Ft Home
- 2-Story Property
- Insulated Windows
- Insulated Doors
Kitchen
- Range
- Dishwasher
Flooring
- Wood
- Laminate
- Tile
Bedrooms and Bathrooms
- 2 Bedrooms
Laundry
- Laundry in unit
- Dryer
- Washer
Home Security
Parking
- 2 Car Parking Spaces
- Guest Parking
- Off-Street Parking
- Assigned Parking
Outdoor Features
- Deck
- Rain Gutters
Location
- Property is near public transit
- Property is near schools
Utilities
- Forced Air Heating and Cooling System
- 1 Cooling Zone
- 1 Heating Zone
- Heating System Uses Natural Gas
- Natural Gas Connected
- Gas Water Heater
Listing and Financial Details
- Assessor Parcel Number 2753839
Community Details
Overview
- Property has a Home Owners Association
- Association fees include water, sewer, insurance
- 26 Units
- Leedham Farms Community
Amenities
- Medical Services
- Common Area
- Shops
- Coin Laundry
Recreation
- Tennis Courts
- Community Pool
- Park
- Jogging Path
Security
- Storm Doors
Ownership History
Purchase Details
Home Financials for this Owner
Home Financials are based on the most recent Mortgage that was taken out on this home.Purchase Details
Home Financials for this Owner
Home Financials are based on the most recent Mortgage that was taken out on this home.Purchase Details
Home Financials for this Owner
Home Financials are based on the most recent Mortgage that was taken out on this home.Similar Homes in the area
Home Values in the Area
Average Home Value in this Area
Purchase History
| Date | Buyer | Sale Price | Title Company |
|---|---|---|---|
| Bottomley Nichole | $185,500 | -- | |
| Bellavance Paul J | $188,500 | -- | |
| Tighe Edward J | $86,000 | -- |
Mortgage History
| Date | Status | Borrower | Loan Amount |
|---|---|---|---|
| Open | Barreto Bolivar E | $252,700 | |
| Closed | Barreto Bolivar E | $13,300 | |
| Closed | Bottomley Nichole | $172,500 | |
| Closed | Bottomley Nichole | $11,000 | |
| Previous Owner | Bellavance Paul J | $180,724 | |
| Previous Owner | Tighe Edward J | $188,500 | |
| Previous Owner | Tighe Edward J | $33,000 | |
| Previous Owner | Tighe Edward J | $140,000 | |
| Previous Owner | Tighe Edward J | $125,000 | |
| Previous Owner | Tighe Edward J | $83,548 |
Property History
| Date | Event | Price | Change | Sq Ft Price |
|---|---|---|---|---|
| 08/15/2022 08/15/22 | Sold | $266,000 | +14.2% | $224 / Sq Ft |
| 06/27/2022 06/27/22 | Pending | -- | -- | -- |
| 06/21/2022 06/21/22 | For Sale | $233,000 | +25.9% | $196 / Sq Ft |
| 05/18/2017 05/18/17 | Sold | $185,000 | -2.6% | $156 / Sq Ft |
| 04/18/2017 04/18/17 | Pending | -- | -- | -- |
| 03/02/2017 03/02/17 | For Sale | $189,900 | -- | $160 / Sq Ft |
Tax History Compared to Growth
Tax History
| Year | Tax Paid | Tax Assessment Tax Assessment Total Assessment is a certain percentage of the fair market value that is determined by local assessors to be the total taxable value of land and additions on the property. | Land | Improvement |
|---|---|---|---|---|
| 2025 | $3,449 | $274,800 | $0 | $274,800 |
| 2024 | $3,185 | $250,200 | $0 | $250,200 |
| 2023 | $2,952 | $215,600 | $0 | $215,600 |
| 2022 | $3,140 | $217,300 | $0 | $217,300 |
| 2021 | $2,892 | $195,400 | $0 | $195,400 |
| 2020 | $2,825 | $194,000 | $0 | $194,000 |
| 2019 | $2,515 | $177,600 | $0 | $177,600 |
| 2018 | $2,204 | $148,700 | $0 | $148,700 |
| 2017 | $2,193 | $150,700 | $0 | $150,700 |
| 2016 | $2,275 | $153,500 | $0 | $153,500 |
| 2015 | $2,287 | $155,500 | $0 | $155,500 |
| 2014 | $2,339 | $157,500 | $0 | $157,500 |
Agents Affiliated with this Home
-
Donald Savastano

Seller's Agent in 2022
Donald Savastano
The Nest Real Estate Agency, LLC
(978) 273-8685
2 in this area
65 Total Sales
-
Marilyn Burke

Buyer's Agent in 2022
Marilyn Burke
Keller Williams Realty Boston South West
(781) 603-5261
1 in this area
114 Total Sales
-
Raymond Turcotte

Seller's Agent in 2017
Raymond Turcotte
Coldwell Banker Realty
(508) 243-5824
3 in this area
164 Total Sales
-
L
Buyer's Agent in 2017
Laurie Drucker
RTN Realty Advisors LLC
Map
Source: MLS Property Information Network (MLS PIN)
MLS Number: 73000840
APN: ATTL-000002-000000-000108-C000001U
- 55 Leedham St
- 55 Leedham St Unit 1-3
- 55 Leedham St Unit 1-7
- 55 Leedham St Unit H2
- 55 Leedham St Unit H1
- 55 Leedham St Unit 3-6
- 55 Leedham St Unit 3-5
- 55 Leedham St Unit 3-4
- 55 Leedham St Unit 3-3
- 55 Leedham St Unit 3-2
- 55 Leedham St Unit 3-1
- 55 Leedham St Unit 2-9
- 55 Leedham St Unit 2-8
- 55 Leedham St Unit 2-7
- 55 Leedham St Unit 2-6
- 55 Leedham St Unit 2-5
- 55 Leedham St Unit 2-4
- 55 Leedham St Unit 2-3
- 55 Leedham St Unit 2-2
- 55 Leedham St Unit 2-1
