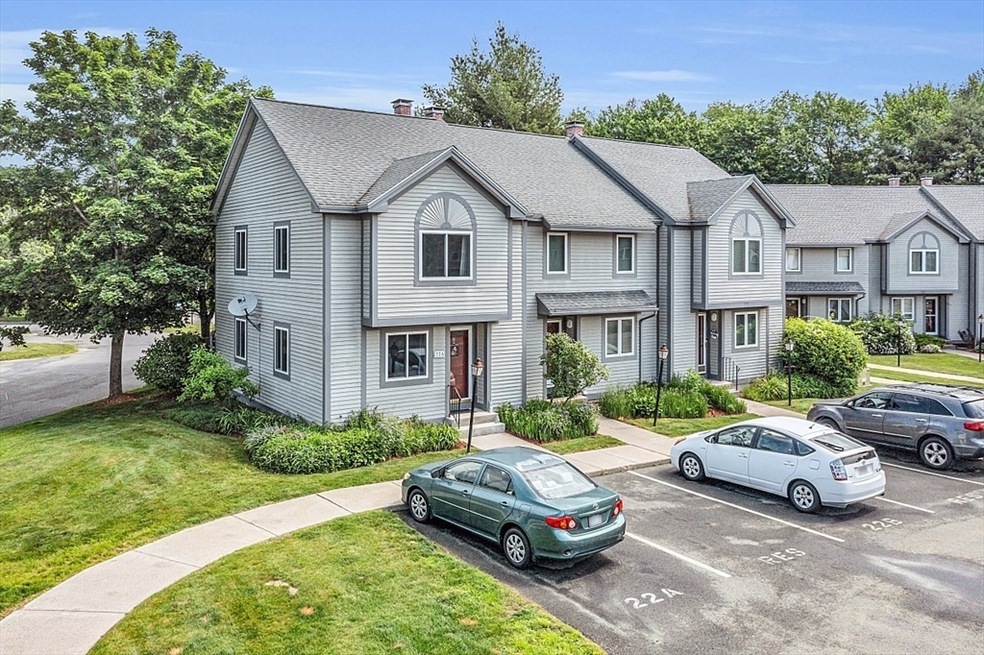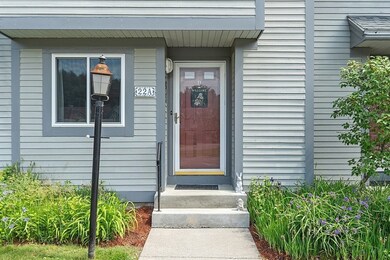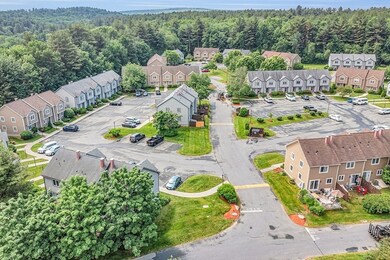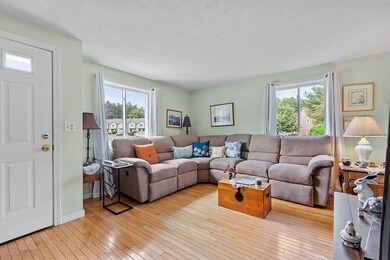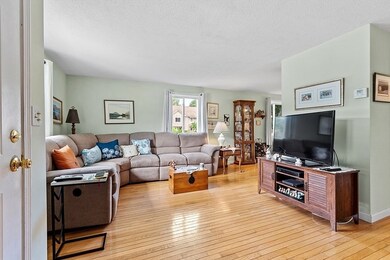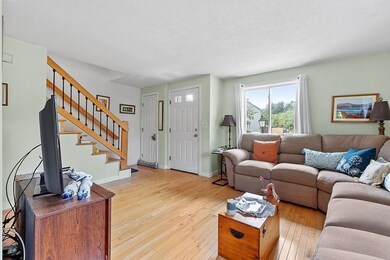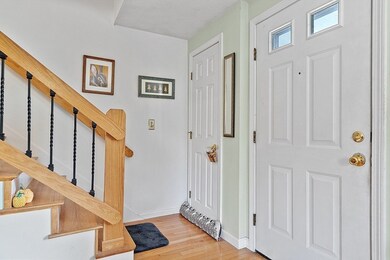
Highlights
- Golf Course Community
- Deck
- Wood Flooring
- Medical Services
- Property is near public transit
- End Unit
About This Home
As of September 2024OPEN HOUSE: Sat., June 22nd from 11 a.m. to 1 p.m. No showings prior to Open House. Welcome to this charming 2 bedroom, 1 1/2 bathroom condo/townhouse in Ayer. The "California" bath opens to the main hallway AND the Main Bedroom. Boasting a spacious 1,106 square feet plus family for living space, this home offers a great floor plan that maximizes comfort and functionality. Situated in a convenient location, the property provides easy access to local amenities and attractions. With the added benefit of being attractively priced, this residence is ideal for first-time buyers or those looking to downsize. Enjoy the convenience of 2 parking spaces right in front of this home and guest parking directly behind. Enjoy the peace of mind of limited maintenance and managed by a professional management company.. Don't miss out on this opportunity to own a lovely, well-maintained home in a desirable neighborhood! Please see floor plans attached.
Townhouse Details
Home Type
- Townhome
Est. Annual Taxes
- $3,518
Year Built
- Built in 1988
Lot Details
- End Unit
HOA Fees
- $360 Monthly HOA Fees
Home Design
- Frame Construction
- Shingle Roof
Interior Spaces
- 1,106 Sq Ft Home
- 2-Story Property
- Insulated Windows
- Sliding Doors
- Insulated Doors
- Dining Area
- Play Room
- Basement
- Laundry in Basement
Kitchen
- Range
- Microwave
- Dishwasher
- Stainless Steel Appliances
- Kitchen Island
Flooring
- Wood
- Wall to Wall Carpet
- Laminate
- Vinyl
Bedrooms and Bathrooms
- 2 Bedrooms
- Primary bedroom located on second floor
Laundry
- Dryer
- Washer
Home Security
Parking
- 2 Car Parking Spaces
- Paved Parking
- Guest Parking
- Open Parking
- Off-Street Parking
- Assigned Parking
Outdoor Features
- Balcony
- Deck
Location
- Property is near public transit
- Property is near schools
Schools
- Page Street Sch Elementary School
- Asrms Middle School
- Asrhs High School
Utilities
- Forced Air Heating and Cooling System
- Heating System Uses Natural Gas
Listing and Financial Details
- Assessor Parcel Number M:036 B:0009 L:0022A,348426
Community Details
Overview
- Association fees include insurance, maintenance structure, road maintenance, ground maintenance, snow removal, trash
- 118 Units
- Nashoba Village Community
Amenities
- Medical Services
- Shops
- Coin Laundry
Recreation
- Golf Course Community
- Park
- Jogging Path
- Bike Trail
Pet Policy
- Call for details about the types of pets allowed
Security
- Storm Doors
Ownership History
Purchase Details
Home Financials for this Owner
Home Financials are based on the most recent Mortgage that was taken out on this home.Purchase Details
Home Financials for this Owner
Home Financials are based on the most recent Mortgage that was taken out on this home.Similar Homes in the area
Home Values in the Area
Average Home Value in this Area
Purchase History
| Date | Type | Sale Price | Title Company |
|---|---|---|---|
| Deed | $181,250 | -- | |
| Deed | $124,000 | -- |
Mortgage History
| Date | Status | Loan Amount | Loan Type |
|---|---|---|---|
| Open | $80,000 | No Value Available | |
| Closed | $80,000 | Purchase Money Mortgage | |
| Previous Owner | $110,700 | Purchase Money Mortgage |
Property History
| Date | Event | Price | Change | Sq Ft Price |
|---|---|---|---|---|
| 09/23/2024 09/23/24 | Sold | $361,000 | +38.9% | $326 / Sq Ft |
| 06/24/2024 06/24/24 | Pending | -- | -- | -- |
| 06/19/2024 06/19/24 | For Sale | $259,900 | -- | $235 / Sq Ft |
Tax History Compared to Growth
Tax History
| Year | Tax Paid | Tax Assessment Tax Assessment Total Assessment is a certain percentage of the fair market value that is determined by local assessors to be the total taxable value of land and additions on the property. | Land | Improvement |
|---|---|---|---|---|
| 2025 | $3,616 | $302,300 | $0 | $302,300 |
| 2024 | $3,518 | $287,200 | $0 | $287,200 |
| 2023 | $3,183 | $256,300 | $0 | $256,300 |
| 2022 | $3,300 | $245,900 | $0 | $245,900 |
| 2021 | $3,179 | $224,800 | $0 | $224,800 |
| 2020 | $3,023 | $214,400 | $0 | $214,400 |
| 2019 | $2,731 | $200,400 | $0 | $200,400 |
| 2018 | $2,629 | $182,200 | $0 | $182,200 |
| 2017 | $2,495 | $173,400 | $0 | $173,400 |
| 2016 | $2,469 | $169,900 | $0 | $169,900 |
| 2015 | $2,342 | $160,200 | $0 | $160,200 |
| 2014 | $2,256 | $160,200 | $0 | $160,200 |
Agents Affiliated with this Home
-
Jackie Esielionis

Seller's Agent in 2024
Jackie Esielionis
Laer Realty
(978) 257-0123
9 in this area
58 Total Sales
-
Karen Alsheimer

Buyer's Agent in 2024
Karen Alsheimer
MRM Associates
(978) 621-4548
1 in this area
5 Total Sales
Map
Source: MLS Property Information Network (MLS PIN)
MLS Number: 73254341
APN: AYER-000036-000009-000022A
- 4 Curley Cir
- 71 Fox Run Dr
- 2 Markham Cir Unit C
- 24 Harvard Rd Unit C
- 24 Harvard Rd Unit B
- 26 Harvard Rd Unit F
- 26 Harvard Rd Unit C
- 9 Baldwin Ct Unit 9
- 75 Sandy Pond Rd Unit 21
- 12 Pingry Way
- 237 Woodland Way
- 79 Shaker Rd
- 63 E Main St
- 60 Central Ave Unit 2
- 61 Wright Rd
- 0 Ayer & Old Mill Rd
- 16A S Shaker Rd
- 9 Elm St
- 43 Longview Cir Unit B
- 26 Mountain Laurel Rd
