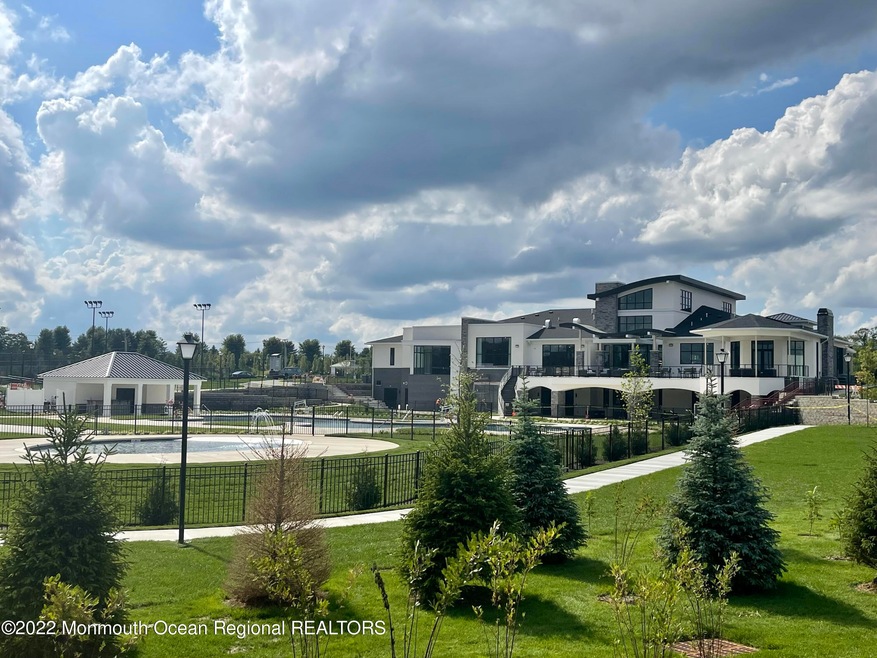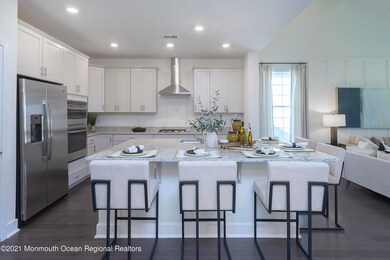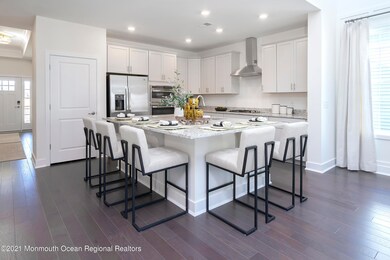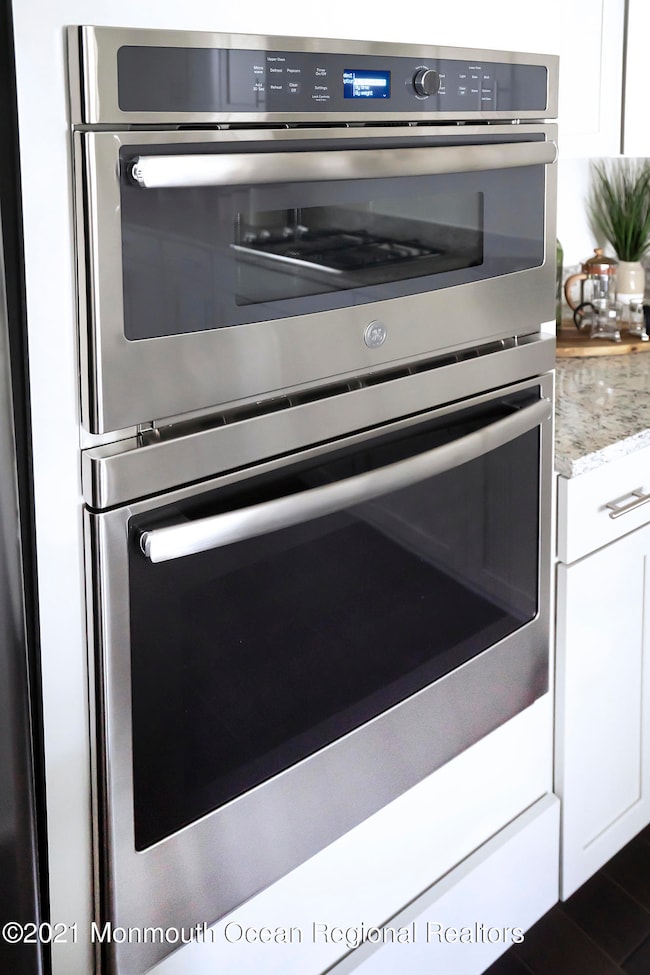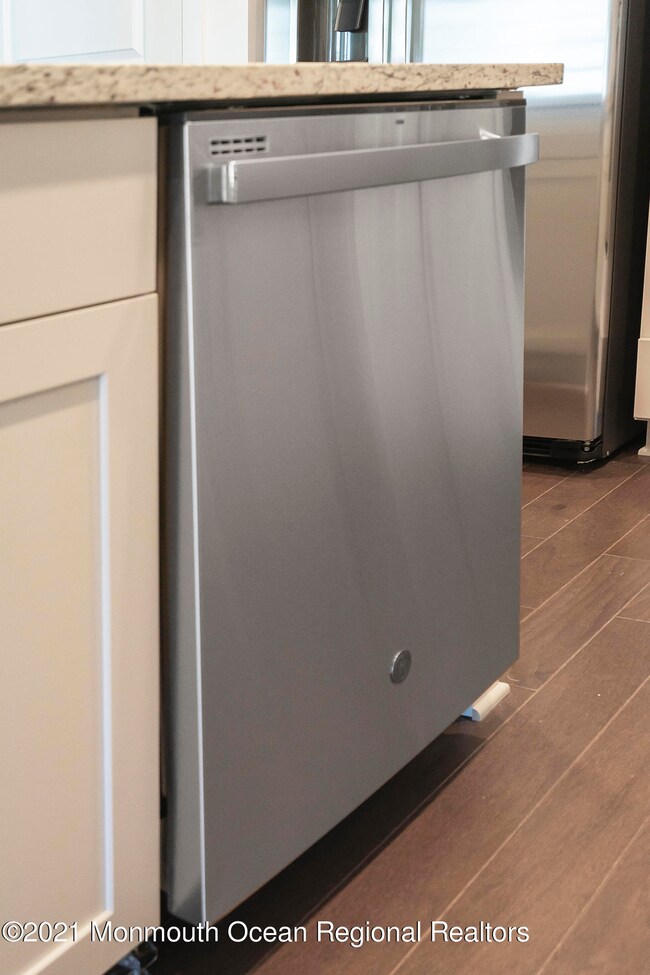
$645,000
- 4 Beds
- 2.5 Baths
- 2,044 Sq Ft
- 179-A Buckelew Ave
- Jamesburg, NJ
PRICE IMPROVEMENT Talk about a unique opportunity. This renovated bi-level home in the heart of Jamesburg is PERFECT for a multi generational family. The upper floor of this modernized 2044 sq foot home offers three generous bedrooms, a gorgeous modern gourmet kitchen with stainless steel appliances, a beautiful spacious living room with gas fireplace, and your formal dining room. The lower
Peter Hunt ACTION PLUS REALTY C-21
