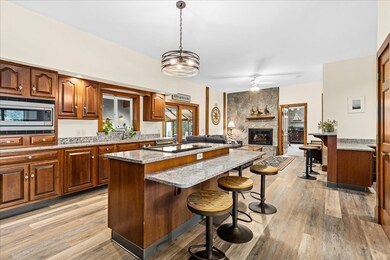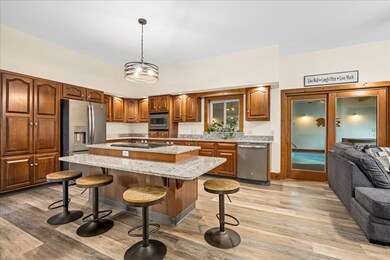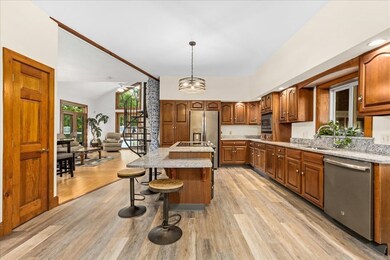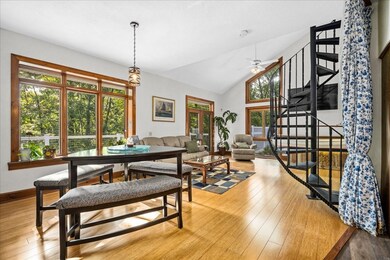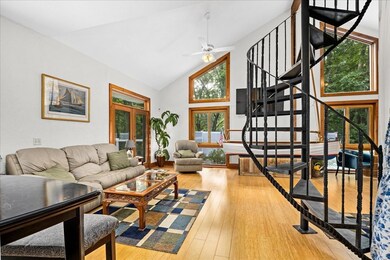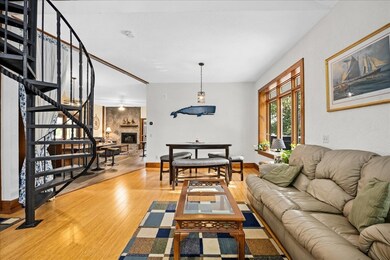
55 Loring St Auburn, MA 01501
Downtown Auburn NeighborhoodHighlights
- Golf Course Community
- Medical Services
- Pond View
- Indoor Pool
- Sauna
- 1.43 Acre Lot
About This Home
As of October 2023Want to vacation year-round? Look no further than this gem! Located on 1.43 acres in Auburn Center, this contemporary-style home will capture your heart from your first glance! Your imagination starts to take flight with the open floor plan enhanced by bamboo flooring & spiral staircase in the living room to the recently refreshed kitchen then to the fireplaced family room. Your main bedroom transforms into your sanctuary from the day's stresses, with a cozy fireplace, an en suite bathroom complete with a jacuzzi tub & steam shower! Then of course to the indoor, heated saltwater pool that will transform the ordinary into the extraordinary! The oversize garage is an auto enthusiast's dream, w/ high ceilings to install a lift & work in comfort year round w/heat, workshop, & bath. Expansion possibilities w/ loft & basement w/roughed in plumbing. Do nothing but turn the key! Recently updated furnace, water heater, and roof! Seasonal views of Eddy Pond! Recent Appraisal in hand!
Home Details
Home Type
- Single Family
Est. Annual Taxes
- $8,310
Year Built
- Built in 1988
Lot Details
- 1.43 Acre Lot
- Property fronts an easement
- Street terminates at a dead end
- Wooded Lot
Parking
- 6 Car Attached Garage
- Heated Garage
- Workshop in Garage
- Driveway
- Open Parking
- Off-Street Parking
Home Design
- Contemporary Architecture
- Frame Construction
- Shingle Roof
- Concrete Perimeter Foundation
Interior Spaces
- 2,192 Sq Ft Home
- Open Floorplan
- Family Room with Fireplace
- 2 Fireplaces
- Loft
- Sauna
- Pond Views
- Intercom
Kitchen
- Oven
- Built-In Range
- Microwave
- Plumbed For Ice Maker
- Stainless Steel Appliances
- Kitchen Island
- Solid Surface Countertops
Flooring
- Bamboo
- Wood
- Wall to Wall Carpet
- Laminate
- Tile
Bedrooms and Bathrooms
- 2 Bedrooms
- Primary Bedroom on Main
- Fireplace in Primary Bedroom
- Walk-In Closet
- 3 Full Bathrooms
Laundry
- Laundry on main level
- Washer and Electric Dryer Hookup
Basement
- Walk-Out Basement
- Basement Fills Entire Space Under The House
Outdoor Features
- Indoor Pool
- Deck
- Patio
Location
- Property is near schools
Schools
- Pak Elementary School
- AMS Middle School
- AHS High School
Utilities
- Forced Air Heating and Cooling System
- 1 Heating Zone
- Heating System Uses Oil
- High Speed Internet
Listing and Financial Details
- Assessor Parcel Number M:0056 L:0172,1458391
Community Details
Overview
- No Home Owners Association
Amenities
- Medical Services
- Shops
- Coin Laundry
Recreation
- Golf Course Community
Ownership History
Purchase Details
Similar Homes in Auburn, MA
Home Values in the Area
Average Home Value in this Area
Purchase History
| Date | Type | Sale Price | Title Company |
|---|---|---|---|
| Deed | -- | -- | |
| Deed | -- | -- |
Mortgage History
| Date | Status | Loan Amount | Loan Type |
|---|---|---|---|
| Open | $520,000 | Purchase Money Mortgage | |
| Closed | $150,000 | Credit Line Revolving | |
| Closed | $65,000 | Credit Line Revolving | |
| Closed | $280,000 | New Conventional |
Property History
| Date | Event | Price | Change | Sq Ft Price |
|---|---|---|---|---|
| 10/06/2023 10/06/23 | Sold | $650,000 | -7.1% | $297 / Sq Ft |
| 08/20/2023 08/20/23 | Pending | -- | -- | -- |
| 08/10/2023 08/10/23 | For Sale | $699,900 | +100.0% | $319 / Sq Ft |
| 04/27/2018 04/27/18 | Sold | $350,000 | -11.4% | $158 / Sq Ft |
| 02/21/2018 02/21/18 | Pending | -- | -- | -- |
| 09/13/2017 09/13/17 | Price Changed | $394,999 | -1.3% | $178 / Sq Ft |
| 07/06/2017 07/06/17 | Price Changed | $399,999 | -11.1% | $180 / Sq Ft |
| 10/26/2016 10/26/16 | For Sale | $449,900 | -- | $202 / Sq Ft |
Tax History Compared to Growth
Tax History
| Year | Tax Paid | Tax Assessment Tax Assessment Total Assessment is a certain percentage of the fair market value that is determined by local assessors to be the total taxable value of land and additions on the property. | Land | Improvement |
|---|---|---|---|---|
| 2025 | $89 | $624,300 | $156,500 | $467,800 |
| 2024 | $9,530 | $638,300 | $152,200 | $486,100 |
| 2023 | $8,310 | $523,300 | $138,500 | $384,800 |
| 2022 | $7,885 | $468,800 | $138,500 | $330,300 |
| 2021 | $7,936 | $437,500 | $122,000 | $315,500 |
| 2020 | $7,701 | $428,300 | $122,000 | $306,300 |
| 2019 | $6,826 | $370,600 | $120,500 | $250,100 |
| 2018 | $7,890 | $427,900 | $112,600 | $315,300 |
| 2017 | $7,606 | $414,700 | $102,500 | $312,200 |
| 2016 | $7,386 | $408,300 | $105,400 | $302,900 |
| 2015 | $6,954 | $402,900 | $105,400 | $297,500 |
| 2014 | $7,217 | $417,400 | $100,500 | $316,900 |
Agents Affiliated with this Home
-

Seller's Agent in 2023
Laura Poulin-Harkins
Century 21 XSELL REALTY
(508) 207-3802
2 in this area
45 Total Sales
-
L
Buyer's Agent in 2023
Lohith Chundi
Real Broker MA, LLC
(774) 284-2116
1 in this area
46 Total Sales
-

Seller's Agent in 2018
Lisa Perry
CR Premier Properties
(860) 336-9095
66 Total Sales
Map
Source: MLS Property Information Network (MLS PIN)
MLS Number: 73146825
APN: AUBU-000056-000000-000172
- 751 Washington St Unit 33
- 468 Oxford St N
- 3 Winchester Ave
- 634 Oxford St S
- 9 Santom St
- 166 Leicester St
- 41 Elm St
- 4 Whitetail Run
- 6 Whitetail Run
- 27 Briarcliff Dr
- 20 Grandview Ave
- 3 Old Cart Rd
- 0 Athens St
- 30 Briarcliff Dr
- 6 Athens St
- 38 Brook St
- 19 Elizabeth Rd
- 387 W Main St
- 361 South St
- 16 Gilbert Way

