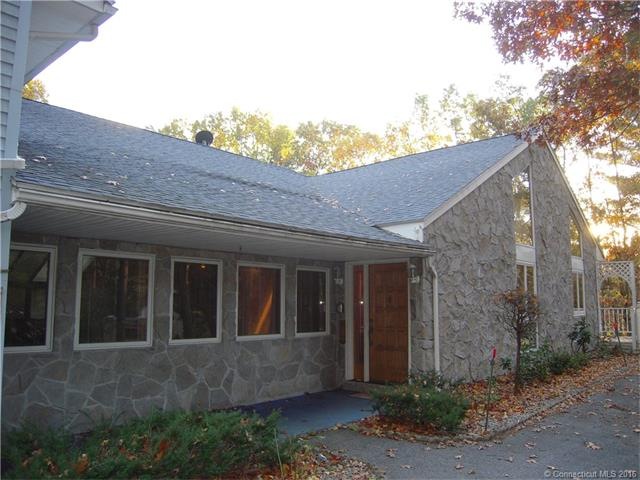
55 Loring St Auburn, MA 01501
Downtown Auburn NeighborhoodHighlights
- Indoor Pool
- Open Floorplan
- Contemporary Architecture
- 1.43 Acre Lot
- Deck
- Attic
About This Home
As of October 2023LOCATION! Four major cities (Boston, Providence, Hartford, & Springfield), within a 1-hr drive from the front door of this Custom-Built Masterpiece! Come See the Spacious Gourmet Kitchen with Hardwood Cherry Cabinets, Specially Designed Pantry, New Granite Counters, Applianced Center Island & Recessed Lighting. The Expansive Living Room Boasts a GRAND Cathedral Ceiling, New Bamboo Flooring, a Wall of Windows, and Spirol Staircase leading to a Vast Loft. The Master Suite consists of a Cathedral Ceiling, Walk-In Closet and Spa-Like Bath complete with Whirpool Tub & Separate Steam Shower. The POOL room, for the In-ground, Indoor Heated Pool, Connects the House to the 24' x 60' Garage. Full Hookups, a Full Bathroom, and Loft Storage Makes This Garage the Envy of Most. A Rough Plumbed, Full Walk-Out Basement, Creates Endless Possibilities for Additional Living Space. Too Many Amenities to List!! Impeccable Craftsmanship & Attention to Detail Make This a MUST-SEE!!! Schedule a Tour Today!
Home Details
Home Type
- Single Family
Est. Annual Taxes
- $7,606
Year Built
- Built in 1988
Lot Details
- 1.43 Acre Lot
- Many Trees
- Garden
Home Design
- Contemporary Architecture
- Ranch Style House
- Stone Siding
- Vinyl Siding
Interior Spaces
- 2,222 Sq Ft Home
- Open Floorplan
- Sound System
- Ceiling Fan
- 1 Fireplace
- Thermal Windows
- French Doors
- Concrete Flooring
- Storage In Attic
Kitchen
- Gas Oven or Range
- Microwave
- Dishwasher
- Disposal
Bedrooms and Bathrooms
- 2 Bedrooms
- 3 Full Bathrooms
Laundry
- Laundry Room
- Dryer
- Washer
Basement
- Walk-Out Basement
- Basement Fills Entire Space Under The House
Home Security
- Intercom
- Storm Doors
Parking
- 6 Car Attached Garage
- Parking Deck
- Automatic Garage Door Opener
- Driveway
Pool
- Indoor Pool
- Spa
- Outdoor Pool
Outdoor Features
- Deck
- Exterior Lighting
- Rain Gutters
Schools
- Pboe Elementary School
- Pboe High School
Utilities
- Zoned Heating and Cooling System
- Air Source Heat Pump
- Heating System Uses Oil
- Oil Water Heater
- Fuel Tank Located in Basement
Community Details
Overview
- No Home Owners Association
Recreation
- Community Indoor Pool
Ownership History
Purchase Details
Map
Similar Home in Auburn, MA
Home Values in the Area
Average Home Value in this Area
Purchase History
| Date | Type | Sale Price | Title Company |
|---|---|---|---|
| Deed | -- | -- | |
| Deed | -- | -- |
Mortgage History
| Date | Status | Loan Amount | Loan Type |
|---|---|---|---|
| Open | $520,000 | Purchase Money Mortgage | |
| Closed | $150,000 | Credit Line Revolving | |
| Closed | $65,000 | Credit Line Revolving | |
| Closed | $280,000 | New Conventional |
Property History
| Date | Event | Price | Change | Sq Ft Price |
|---|---|---|---|---|
| 10/06/2023 10/06/23 | Sold | $650,000 | -7.1% | $297 / Sq Ft |
| 08/20/2023 08/20/23 | Pending | -- | -- | -- |
| 08/10/2023 08/10/23 | For Sale | $699,900 | +100.0% | $319 / Sq Ft |
| 04/27/2018 04/27/18 | Sold | $350,000 | -11.4% | $158 / Sq Ft |
| 02/21/2018 02/21/18 | Pending | -- | -- | -- |
| 09/13/2017 09/13/17 | Price Changed | $394,999 | -1.3% | $178 / Sq Ft |
| 07/06/2017 07/06/17 | Price Changed | $399,999 | -11.1% | $180 / Sq Ft |
| 10/26/2016 10/26/16 | For Sale | $449,900 | -- | $202 / Sq Ft |
Tax History
| Year | Tax Paid | Tax Assessment Tax Assessment Total Assessment is a certain percentage of the fair market value that is determined by local assessors to be the total taxable value of land and additions on the property. | Land | Improvement |
|---|---|---|---|---|
| 2025 | $89 | $624,300 | $156,500 | $467,800 |
| 2024 | $9,530 | $638,300 | $152,200 | $486,100 |
| 2023 | $8,310 | $523,300 | $138,500 | $384,800 |
| 2022 | $7,885 | $468,800 | $138,500 | $330,300 |
| 2021 | $7,936 | $437,500 | $122,000 | $315,500 |
| 2020 | $7,701 | $428,300 | $122,000 | $306,300 |
| 2019 | $6,826 | $370,600 | $120,500 | $250,100 |
| 2018 | $7,890 | $427,900 | $112,600 | $315,300 |
| 2017 | $7,606 | $414,700 | $102,500 | $312,200 |
| 2016 | $7,386 | $408,300 | $105,400 | $302,900 |
| 2015 | $6,954 | $402,900 | $105,400 | $297,500 |
| 2014 | $7,217 | $417,400 | $100,500 | $316,900 |
Source: SmartMLS
MLS Number: G10178515
APN: AUBU-000056-000000-000172
