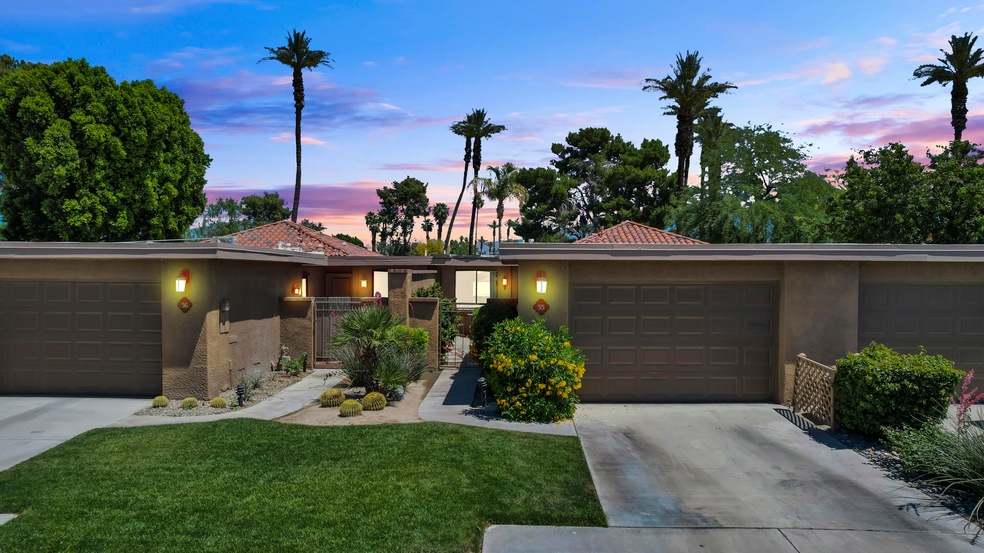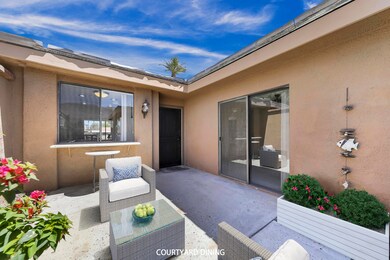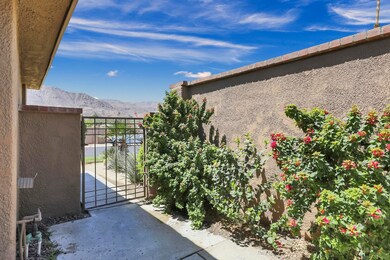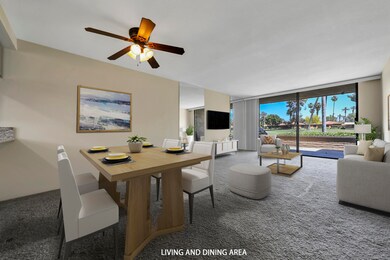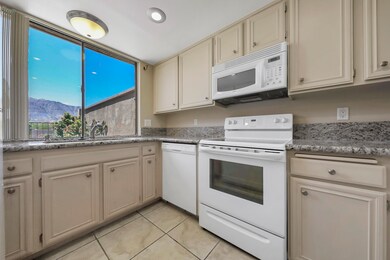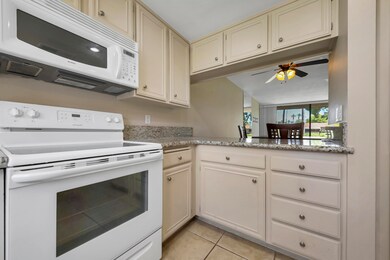
55 Majorca Dr Rancho Mirage, CA 92270
Sunrise Country Club NeighborhoodHighlights
- On Golf Course
- Heated In Ground Pool
- Gated Community
- Fitness Center
- Panoramic View
- 3-minute walk to Rancho Mirage Community Park
About This Home
As of September 2024This one bedroom, one and one-half bath condominium is perfect for permanent low maintenance living. Front courtyard gets lots of morning sun--perfect for that morning coffee and the back patio has park like setting with golf course views. Sunrise is a guard gated community offering great golf and an excellent tennis facility. It is centrally located in Rancho Mirage and is convenient to shopping, entertainment and dining at The River and El Paseo. Palm Springs International Airport is just 15 minutes away.Some photos are virtually staged.
Property Details
Home Type
- Condominium
Est. Annual Taxes
- $4,523
Year Built
- Built in 1975
Lot Details
- On Golf Course
- Wrought Iron Fence
- Stucco Fence
- Landscaped
- Sprinklers on Timer
HOA Fees
Property Views
- Panoramic
- Golf Course
- Mountain
Home Design
- Spanish Architecture
- Flat Roof Shape
- Slab Foundation
- Tile Roof
- Foam Roof
- Stucco Exterior
Interior Spaces
- 854 Sq Ft Home
- 1-Story Property
- Popcorn or blown ceiling
- Ceiling Fan
- 1 Fireplace
- Vertical Blinds
- Sliding Doors
- Family Room
- Combination Dining and Living Room
Kitchen
- Updated Kitchen
- Electric Range
- Recirculated Exhaust Fan
- <<microwave>>
- Dishwasher
- Granite Countertops
- Disposal
Flooring
- Carpet
- Tile
Bedrooms and Bathrooms
- 1 Bedroom
- Remodeled Bathroom
- Secondary bathroom tub or shower combo
Laundry
- Laundry in Garage
- Dryer
- Washer
Parking
- 1 Parking Garage Space
- Garage Door Opener
- Driveway
- Golf Cart Parking
Pool
- Heated In Ground Pool
- Heated Spa
- In Ground Spa
- Gunite Spa
- Gunite Pool
- Fence Around Pool
- Spa Fenced
Outdoor Features
- Covered patio or porch
- Built-In Barbecue
Location
- Ground Level
Utilities
- Forced Air Heating and Cooling System
- Heating System Uses Natural Gas
- Underground Utilities
- 220 Volts in Garage
- 220 Volts in Kitchen
- Property is located within a water district
- Gas Water Heater
Listing and Financial Details
- Assessor Parcel Number 684552015
Community Details
Overview
- Association fees include building & grounds, trash, sewer, security, insurance, earthquake insurance, cable TV, clubhouse
- 746 Units
- Built by Bone
- Sunrise Country Club Subdivision, Majorca Floorplan
- On-Site Maintenance
- Community Lake
- Greenbelt
- Planned Unit Development
Amenities
- Clubhouse
- Banquet Facilities
- Card Room
Recreation
- Golf Course Community
- Tennis Courts
- Pickleball Courts
- Bocce Ball Court
- Fitness Center
- Community Pool
- Community Spa
- Dog Park
Pet Policy
- Pet Restriction
- Call for details about the types of pets allowed
Security
- Security Service
- Resident Manager or Management On Site
- Controlled Access
- Gated Community
Ownership History
Purchase Details
Home Financials for this Owner
Home Financials are based on the most recent Mortgage that was taken out on this home.Purchase Details
Home Financials for this Owner
Home Financials are based on the most recent Mortgage that was taken out on this home.Purchase Details
Home Financials for this Owner
Home Financials are based on the most recent Mortgage that was taken out on this home.Purchase Details
Home Financials for this Owner
Home Financials are based on the most recent Mortgage that was taken out on this home.Purchase Details
Home Financials for this Owner
Home Financials are based on the most recent Mortgage that was taken out on this home.Purchase Details
Home Financials for this Owner
Home Financials are based on the most recent Mortgage that was taken out on this home.Purchase Details
Similar Homes in Rancho Mirage, CA
Home Values in the Area
Average Home Value in this Area
Purchase History
| Date | Type | Sale Price | Title Company |
|---|---|---|---|
| Grant Deed | -- | First American Title | |
| Grant Deed | $295,000 | First American Title | |
| Grant Deed | $312,000 | First American Title | |
| Grant Deed | $222,000 | Orange Coast Title Co | |
| Grant Deed | $175,000 | First American Title Co | |
| Grant Deed | $92,000 | Old Republic Title Company | |
| Interfamily Deed Transfer | -- | -- |
Mortgage History
| Date | Status | Loan Amount | Loan Type |
|---|---|---|---|
| Open | $145,000 | New Conventional | |
| Previous Owner | $158,161 | New Conventional | |
| Previous Owner | $166,500 | Purchase Money Mortgage | |
| Previous Owner | $140,000 | Purchase Money Mortgage | |
| Previous Owner | $89,800 | FHA | |
| Previous Owner | $50,000 | Stand Alone Second | |
| Previous Owner | $89,838 | Purchase Money Mortgage | |
| Closed | $17,500 | No Value Available |
Property History
| Date | Event | Price | Change | Sq Ft Price |
|---|---|---|---|---|
| 09/17/2024 09/17/24 | Sold | $295,000 | -1.3% | $345 / Sq Ft |
| 09/16/2024 09/16/24 | Pending | -- | -- | -- |
| 07/26/2024 07/26/24 | Price Changed | $299,000 | -3.5% | $350 / Sq Ft |
| 06/26/2024 06/26/24 | Price Changed | $310,000 | -2.8% | $363 / Sq Ft |
| 05/06/2024 05/06/24 | For Sale | $319,000 | +2.2% | $374 / Sq Ft |
| 03/30/2023 03/30/23 | Sold | $312,000 | 0.0% | $365 / Sq Ft |
| 03/22/2023 03/22/23 | Pending | -- | -- | -- |
| 02/24/2023 02/24/23 | Price Changed | $312,000 | -2.2% | $365 / Sq Ft |
| 02/10/2023 02/10/23 | For Sale | $319,000 | -- | $374 / Sq Ft |
Tax History Compared to Growth
Tax History
| Year | Tax Paid | Tax Assessment Tax Assessment Total Assessment is a certain percentage of the fair market value that is determined by local assessors to be the total taxable value of land and additions on the property. | Land | Improvement |
|---|---|---|---|---|
| 2025 | $4,523 | $300,900 | $105,315 | $195,585 |
| 2023 | $4,523 | $248,706 | $87,685 | $161,021 |
| 2022 | $3,408 | $226,096 | $79,713 | $146,383 |
| 2021 | $2,830 | $183,818 | $64,808 | $119,010 |
| 2020 | $2,517 | $167,107 | $58,916 | $108,191 |
| 2019 | $2,459 | $162,240 | $57,200 | $105,040 |
| 2018 | $2,381 | $156,000 | $55,000 | $101,000 |
| 2017 | $2,488 | $164,000 | $57,000 | $107,000 |
| 2016 | $2,377 | $157,000 | $55,000 | $102,000 |
| 2015 | $2,150 | $142,000 | $50,000 | $92,000 |
| 2014 | $2,109 | $137,000 | $48,000 | $89,000 |
Agents Affiliated with this Home
-
Encore Premier Group

Seller's Agent in 2024
Encore Premier Group
Bennion Deville Homes
(760) 328-8898
97 in this area
312 Total Sales
-
David Cardoza

Seller Co-Listing Agent in 2024
David Cardoza
Bennion Deville Homes Sunrise Country Club
(760) 565-1409
99 in this area
114 Total Sales
-
Briana Price

Seller's Agent in 2023
Briana Price
PRICE REAL ESTATE GROUP INC
(909) 957-9288
1 in this area
360 Total Sales
-
Paula LaBellarti

Buyer's Agent in 2023
Paula LaBellarti
Keller Williams Realty
(760) 578-1464
1 in this area
22 Total Sales
Map
Source: Greater Palm Springs Multiple Listing Service
MLS Number: 219111455
APN: 684-552-015
