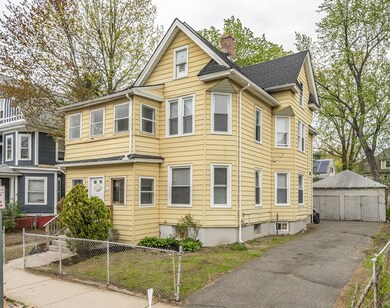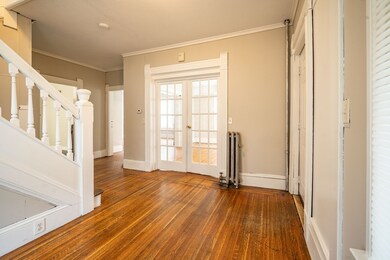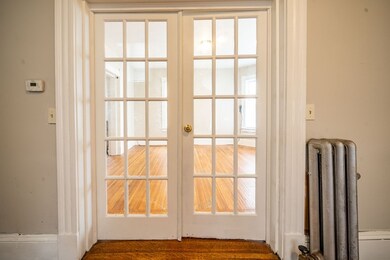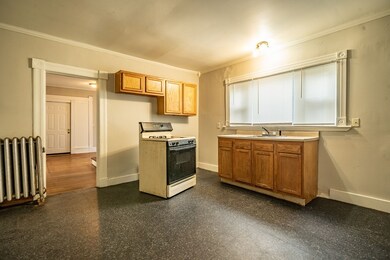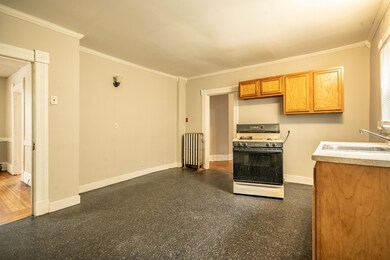
55 Mapledell St Springfield, MA 01109
Bay NeighborhoodHighlights
- Wood Flooring
- Porch
- Heating System Uses Steam
About This Home
As of January 2025True craftsmanship is exemplified in the original woodwork and architectural details of this Bay neighborhood home! Conveniently located off State Street, the entire interior of this home has been freshly painted to shine once again! A flowing open floor plan concept gives you options for use of each space based on your needs! From a first floor master with attached bath to a dining room featuring an original fireplace, the possibilities are endless! The unique split-level staircase is the true showpiece of the foyer where a potential mudroom could add a modern flare! Upstairs features four generous-sized bedrooms and a renovated full bath! Need more space?!? A walk-up staircase brings you up to the huge third floor which could be finished to suite your needs ~ man cave, office, guest quarters or a "in-law" apartment! Don't miss out on making this special home yours!
Home Details
Home Type
- Single Family
Est. Annual Taxes
- $3,528
Year Built
- Built in 1896
Lot Details
- Year Round Access
- Property is zoned R2
Parking
- 2 Car Garage
Utilities
- Heating System Uses Steam
- Heating System Uses Gas
- Water Holding Tank
Additional Features
- Range<<rangeHoodToken>>
- Wood Flooring
- Porch
- Basement
Listing and Financial Details
- Assessor Parcel Number S:08220 P:0028
Ownership History
Purchase Details
Home Financials for this Owner
Home Financials are based on the most recent Mortgage that was taken out on this home.Purchase Details
Home Financials for this Owner
Home Financials are based on the most recent Mortgage that was taken out on this home.Purchase Details
Home Financials for this Owner
Home Financials are based on the most recent Mortgage that was taken out on this home.Purchase Details
Home Financials for this Owner
Home Financials are based on the most recent Mortgage that was taken out on this home.Purchase Details
Purchase Details
Purchase Details
Home Financials for this Owner
Home Financials are based on the most recent Mortgage that was taken out on this home.Similar Homes in the area
Home Values in the Area
Average Home Value in this Area
Purchase History
| Date | Type | Sale Price | Title Company |
|---|---|---|---|
| Quit Claim Deed | -- | -- | |
| Quit Claim Deed | -- | -- | |
| Not Resolvable | $145,000 | -- | |
| Deed | $83,000 | -- | |
| Deed | $83,000 | -- | |
| Deed | $34,500 | -- | |
| Deed | $34,500 | -- | |
| Deed | -- | -- | |
| Deed | -- | -- | |
| Foreclosure Deed | $101,891 | -- | |
| Foreclosure Deed | $101,891 | -- | |
| Deed | $107,000 | -- | |
| Deed | $107,000 | -- |
Mortgage History
| Date | Status | Loan Amount | Loan Type |
|---|---|---|---|
| Open | $108,750 | New Conventional | |
| Closed | $108,750 | New Conventional | |
| Previous Owner | $984,000 | Commercial | |
| Previous Owner | $565,000 | Purchase Money Mortgage | |
| Previous Owner | $36,040 | Purchase Money Mortgage | |
| Previous Owner | $105,346 | Purchase Money Mortgage |
Property History
| Date | Event | Price | Change | Sq Ft Price |
|---|---|---|---|---|
| 01/27/2025 01/27/25 | Sold | $200,000 | -19.4% | $106 / Sq Ft |
| 01/15/2025 01/15/25 | Pending | -- | -- | -- |
| 01/07/2025 01/07/25 | For Sale | $248,000 | 0.0% | $132 / Sq Ft |
| 11/19/2024 11/19/24 | Pending | -- | -- | -- |
| 10/03/2024 10/03/24 | Price Changed | $248,000 | -2.7% | $132 / Sq Ft |
| 09/11/2024 09/11/24 | Price Changed | $255,000 | -4.9% | $136 / Sq Ft |
| 08/30/2024 08/30/24 | For Sale | $268,000 | +84.8% | $143 / Sq Ft |
| 07/15/2019 07/15/19 | Sold | $145,000 | -9.1% | $77 / Sq Ft |
| 06/07/2019 06/07/19 | Pending | -- | -- | -- |
| 05/20/2019 05/20/19 | Price Changed | $159,500 | -3.3% | $85 / Sq Ft |
| 05/09/2019 05/09/19 | For Sale | $165,000 | -- | $88 / Sq Ft |
Tax History Compared to Growth
Tax History
| Year | Tax Paid | Tax Assessment Tax Assessment Total Assessment is a certain percentage of the fair market value that is determined by local assessors to be the total taxable value of land and additions on the property. | Land | Improvement |
|---|---|---|---|---|
| 2025 | $3,528 | $225,000 | $30,000 | $195,000 |
| 2024 | $3,149 | $196,100 | $30,000 | $166,100 |
| 2023 | $3,146 | $184,500 | $27,300 | $157,200 |
| 2022 | $3,113 | $165,400 | $25,500 | $139,900 |
| 2021 | $3,262 | $172,600 | $23,200 | $149,400 |
| 2020 | $3,115 | $159,500 | $23,200 | $136,300 |
| 2019 | $2,263 | $115,000 | $23,200 | $91,800 |
| 2018 | $1,797 | $91,300 | $23,200 | $68,100 |
| 2017 | $1,646 | $83,700 | $23,200 | $60,500 |
| 2016 | $1,642 | $83,500 | $23,200 | $60,300 |
| 2015 | $1,682 | $85,500 | $23,200 | $62,300 |
Agents Affiliated with this Home
-
Rebecca Huang

Seller's Agent in 2025
Rebecca Huang
East West Real Estate, LLC
(617) 888-0018
1 in this area
299 Total Sales
-
Bermaris Pezanetti

Buyer's Agent in 2025
Bermaris Pezanetti
Keller Williams Realty
(413) 885-7815
1 in this area
4 Total Sales
-
Danielle Langevin

Seller's Agent in 2019
Danielle Langevin
Lock and Key Realty Inc.
(413) 364-3107
97 Total Sales
-
Kelley And Katzer Team
K
Buyer's Agent in 2019
Kelley And Katzer Team
Kelley & Katzer Real Estate, LLC
(413) 530-8828
1 in this area
748 Total Sales
Map
Source: MLS Property Information Network (MLS PIN)
MLS Number: 72497502
APN: SPRI-008220-000000-000028
- 75 Oak Grove Ave
- 95 Montrose St
- 15 Kenyon St
- 135 College St
- 53-55 Andrew St
- 91 Andrew St
- 52-56 Andrew St
- 80-82 Kenyon St
- 226-228 College St
- 64 Westford Ave
- 68-70 Massachusetts Ave
- 56 Colonial Ave
- 65 Rochelle St
- 80 Rochelle St
- 90 Rochelle St
- 42-44 Suffolk St
- 8 Marlborough St
- 32 Clifford St
- 290 Quincy St
- 288 Quincy St

