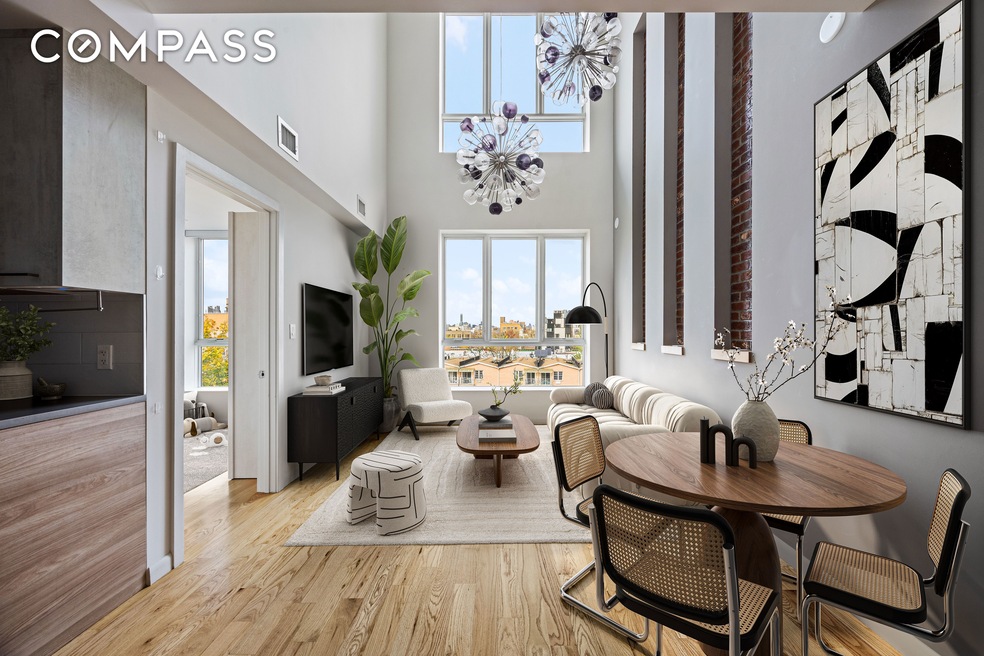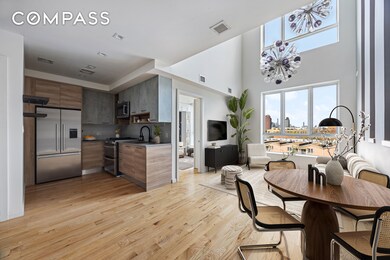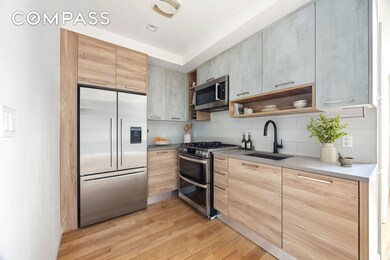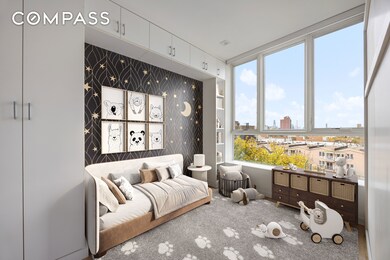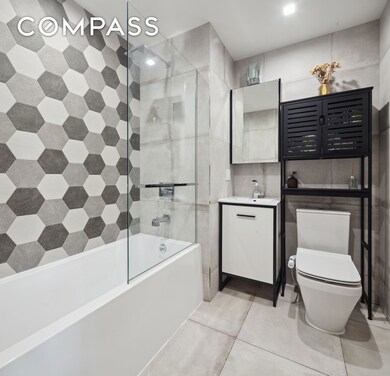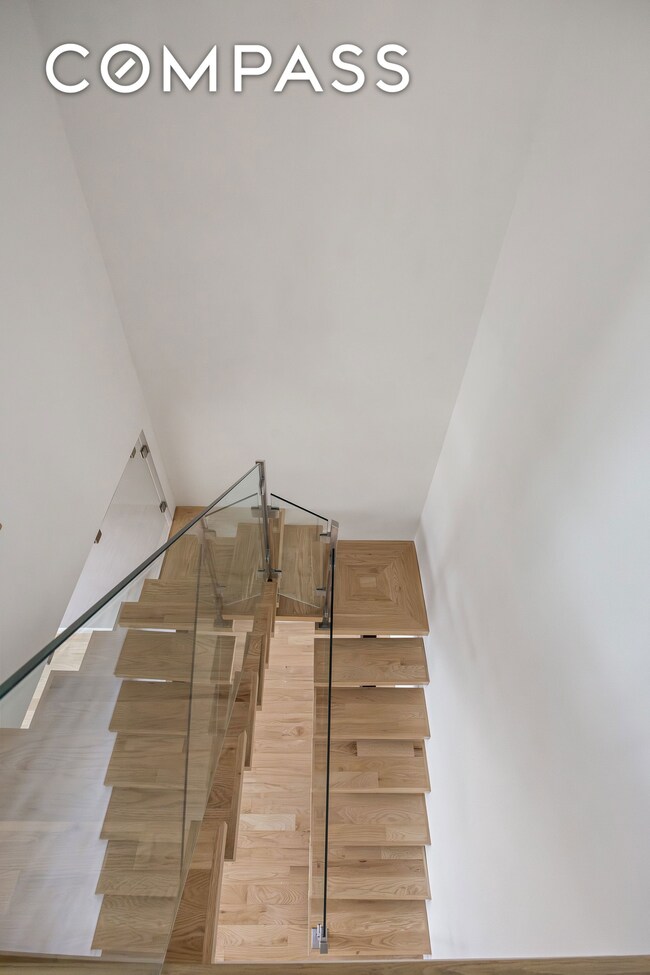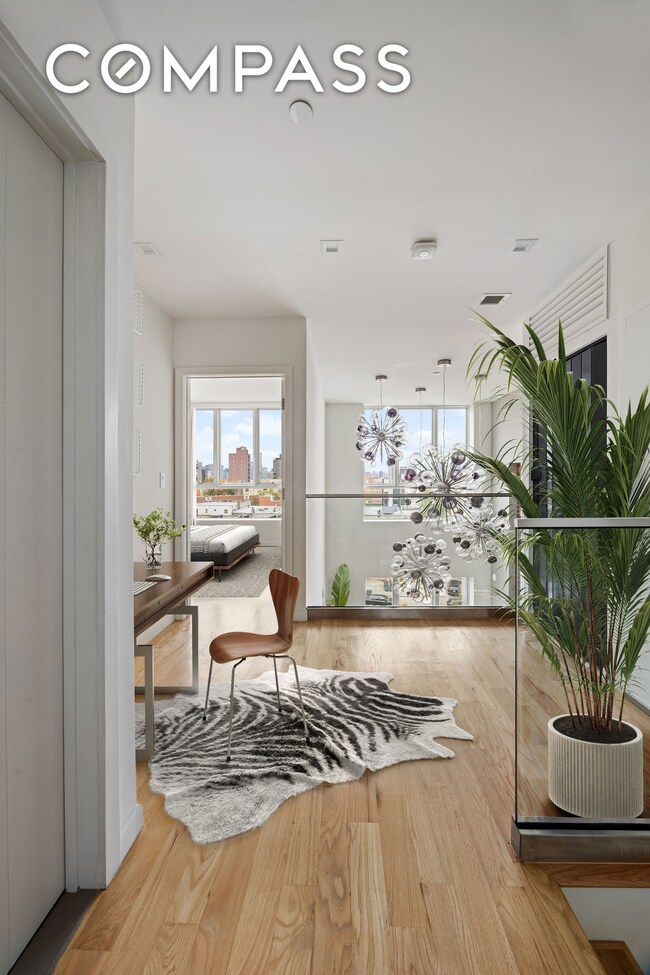55 Maspeth Ave Unit 5R Brooklyn, NY 11211
East Williamsburg NeighborhoodHighlights
- Elevator
- 4-minute walk to Graham Avenue
- 4-minute walk to Cooper Park
- P.S. 132 The Conselyea School Rated A-
About This Home
Top-floor duplex in a boutique 2017 building, offering soaring double-height ceilings and a rare private corner roof deck with sweeping skyline views. The main level features an expansive open living and dining area flooded with natural light through 18-foot windows, centered around a custom-designed chandelier that sets a dramatic tone. The kitchen is a chef s dream, equipped with bespoke German cabinetry, white oak open shelving, a Fisher & Paykel fridge, Bosch appliances and a garbage disposal. Also on this floor: a versatile guest room or office and a full bath. Upstairs, the corner primary bedroom showcases panoramic north and west views of Manhattan s skyline, including iconic landmarks, accompanied by a massive closet. The generously sized bathroom is finished with elegant porcelain tiles. The landing currently functions as a second home office with laundry and linen closets but could easily transform into a nursery, library, or creative studio. Just a flight above, your private northwest-facing roof deck offers breathtaking, unobstructed views of Brooklyn and the Manhattan skyline - spanning from the Empire State Building to the World Trade Center. 55 Maspeth is a boutique six-unit condominium situated steps from Cooper Park and its lively Saturday farmers market. Enjoy the perfect balance of Williamsburg s urban conveniences and a quiet, residential atmosphere. Commuting is effortless with the Graham L train station three blocks away and the Metropolitan Ave G train station within six.
Condo Details
Home Type
- Condominium
Est. Annual Taxes
- $10,233
Year Built
- 2017
Home Design
- 1,028 Sq Ft Home
Bedrooms and Bathrooms
- 2 Bedrooms
- 2 Full Bathrooms
Listing and Financial Details
- 12-Month Minimum Lease Term
Community Details
Overview
- Low-Rise Condominium
- East Williamsburg Community
Amenities
- Elevator
Map
Source: NY State MLS
MLS Number: 11612673
APN: 02893-1306
- 42 Maspeth Ave Unit 6C
- 42 Maspeth Ave Unit 1D
- 252 Jackson St
- 100 Maspeth Ave Unit 6L
- 100 Maspeth Ave Unit 7K
- 100 Maspeth Ave Unit 4L
- 28 Maspeth Ave
- 850 Metropolitan Ave Unit 1E
- 256 Withers St
- 210 Jackson St Unit 2
- 217 Devoe St
- 222 Withers St Unit 1A
- 912 Metropolitan Ave
- 229 Withers St Unit 1B
- 229 Withers St Unit 2B
- 229 Withers St Unit 3D
- 229 Withers St Unit 2A
- 229 Withers St Unit 5A
- 229 Withers St Unit 3B
- 229 Withers St Unit 3A
- 41 Maspeth Ave Unit 1B
- 234 Skillman Ave Unit 6K
- 17 Kingsland Ave Unit 3-F
- 231 Jackson St Unit 3
- 850 Metropolitan Ave Unit 3I
- 790 Metropolitan Ave Unit 3R
- 924 Metropolitan Ave Unit 301
- 197 Withers St Unit 23
- 276 Ainslie St
- 323 Graham Ave Unit FL2-ID1021977P
- 323 Graham Ave Unit FL3-ID1021982P
- 314 Humboldt St
- 802 Grand St Unit 2R
- 774 Grand St Unit 4F
- 393 Manhattan Ave
- 683 Grand St Unit 3 Floor
- 447 Meeker Ave Unit 3L
- 511 Meeker Ave
- 686 Grand St
- 84 Withers St
