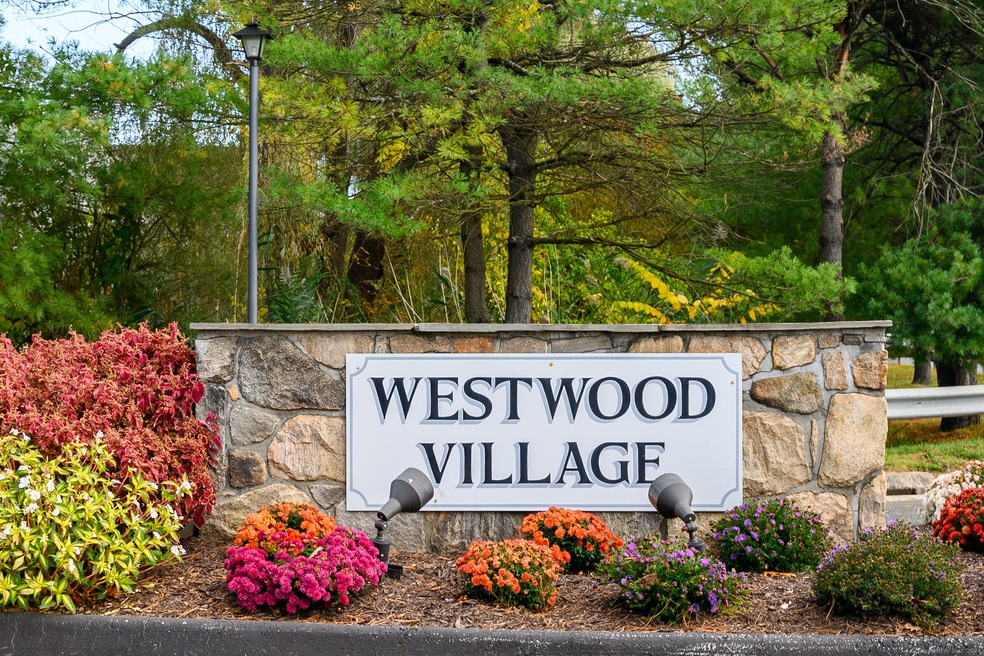
55 Mill Plain Rd Unit 27-3 Danbury, CT 06811
Highlights
- In Ground Pool
- 1 Fireplace
- Guest Parking
- Attic
- Community Basketball Court
- Property is near shops
About This Home
As of May 2024Welcome to Westwood Village! Comfort and convenience in this 2-bedroom townhouse on the west side of Danbury. This unit is steps away from one of the two pools. Spacious and bright and has been freshly painted, features hardwood floors on two-levels. Enjoy the coziness of the fireplace or relax on the deck and take in endless views. Upper level offers two large bedrooms, the primary features a large walk-in closet with organizers and the 2nd has two closets plus there is a spacious updated bath. Hot water heater (2022), deck (2022), Refrigerator (2019). Convenient location, close to shopping, restaurants and major roadways, I-84, I-684 and Route 7. Enjoy the amenities of 2-pools, playground, basketball and dog walk.
Property Details
Home Type
- Condominium
Est. Annual Taxes
- $4,411
Year Built
- Built in 1982
HOA Fees
- $448 Monthly HOA Fees
Home Design
- Frame Construction
- Aluminum Siding
Interior Spaces
- 1,318 Sq Ft Home
- 1 Fireplace
- Attic or Crawl Hatchway Insulated
Kitchen
- Electric Range
- Dishwasher
Bedrooms and Bathrooms
- 2 Bedrooms
Laundry
- Laundry on lower level
- Dryer
- Washer
Finished Basement
- Heated Basement
- Walk-Out Basement
- Basement Fills Entire Space Under The House
- Basement Storage
Parking
- 1 Parking Space
- Guest Parking
- Visitor Parking
Location
- Property is near shops
- Property is near a bus stop
- Property is near a golf course
Utilities
- Central Air
- Air Source Heat Pump
- Electric Water Heater
Additional Features
- In Ground Pool
- Many Trees
Listing and Financial Details
- Assessor Parcel Number 67452
Community Details
Overview
- Association fees include grounds maintenance, trash pickup, snow removal, property management, pool service, road maintenance
- 294 Units
- Property managed by CM Property
Recreation
- Community Basketball Court
- Community Playground
- Community Pool
Ownership History
Purchase Details
Home Financials for this Owner
Home Financials are based on the most recent Mortgage that was taken out on this home.Purchase Details
Home Financials for this Owner
Home Financials are based on the most recent Mortgage that was taken out on this home.Purchase Details
Home Financials for this Owner
Home Financials are based on the most recent Mortgage that was taken out on this home.Purchase Details
Map
Similar Homes in Danbury, CT
Home Values in the Area
Average Home Value in this Area
Purchase History
| Date | Type | Sale Price | Title Company |
|---|---|---|---|
| Warranty Deed | $361,500 | None Available | |
| Warranty Deed | $361,500 | None Available | |
| Warranty Deed | $215,000 | -- | |
| Warranty Deed | $215,000 | -- | |
| Warranty Deed | $212,000 | -- | |
| Warranty Deed | $212,000 | -- | |
| Warranty Deed | $109,000 | -- | |
| Warranty Deed | $109,000 | -- | |
| Warranty Deed | $109,000 | -- |
Mortgage History
| Date | Status | Loan Amount | Loan Type |
|---|---|---|---|
| Open | $343,425 | Purchase Money Mortgage | |
| Closed | $343,425 | Purchase Money Mortgage | |
| Previous Owner | $171,200 | No Value Available | |
| Previous Owner | $169,600 | No Value Available |
Property History
| Date | Event | Price | Change | Sq Ft Price |
|---|---|---|---|---|
| 05/24/2024 05/24/24 | Sold | $361,500 | +3.3% | $274 / Sq Ft |
| 05/15/2024 05/15/24 | Pending | -- | -- | -- |
| 04/11/2024 04/11/24 | For Sale | $350,000 | +62.8% | $266 / Sq Ft |
| 03/28/2016 03/28/16 | Sold | $215,000 | -6.5% | $110 / Sq Ft |
| 02/27/2016 02/27/16 | Pending | -- | -- | -- |
| 09/08/2015 09/08/15 | For Sale | $229,900 | -- | $117 / Sq Ft |
Tax History
| Year | Tax Paid | Tax Assessment Tax Assessment Total Assessment is a certain percentage of the fair market value that is determined by local assessors to be the total taxable value of land and additions on the property. | Land | Improvement |
|---|---|---|---|---|
| 2024 | $4,621 | $189,070 | $0 | $189,070 |
| 2023 | $4,411 | $189,070 | $0 | $189,070 |
| 2022 | $4,033 | $142,900 | $0 | $142,900 |
| 2021 | $3,944 | $142,900 | $0 | $142,900 |
| 2020 | $3,944 | $142,900 | $0 | $142,900 |
| 2019 | $3,944 | $142,900 | $0 | $142,900 |
| 2018 | $3,944 | $142,900 | $0 | $142,900 |
| 2017 | $3,984 | $137,600 | $0 | $137,600 |
| 2016 | $3,946 | $137,600 | $0 | $137,600 |
| 2015 | $3,889 | $137,600 | $0 | $137,600 |
| 2014 | $3,798 | $137,600 | $0 | $137,600 |
Source: SmartMLS
MLS Number: 24008633
APN: DANB-000015D-000000-000004-000173
- 55 Mill Plain Rd Unit 20-5
- 55 Mill Plain Rd Unit 8-1
- 55 Mill Plain Rd Unit 18-3
- 55 Mill Plain Rd Unit 27-5
- 55 Mill Plain Rd Unit 26-1
- 18 Driftway Rd
- 2 Cherryfield Dr Unit Lot 81
- 11 Westwood Dr
- 16 Bayberry Ln
- 11 Boulevard Dr Unit 4-18
- 2 Benson Dr
- 23 Scuppo Rd Unit 4-12
- 20 Maplewood Dr
- 15 Scuppo Rd Unit 1404
- 6 Moorland Dr Unit 6
- 19 Putnam Ln
- 19 Putnam Ln Unit 19
- 14 Scuppo Rd Unit G6
- 59 Old Ridgebury Rd
- 20 Lakecrest Dr
