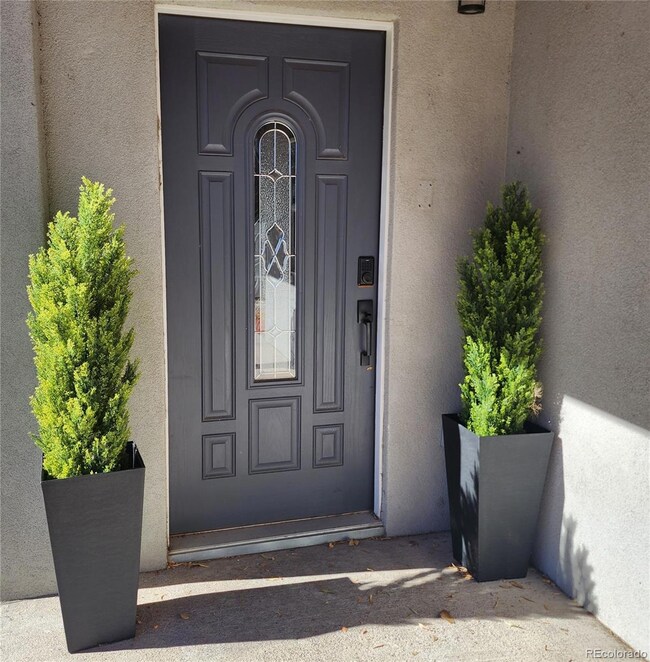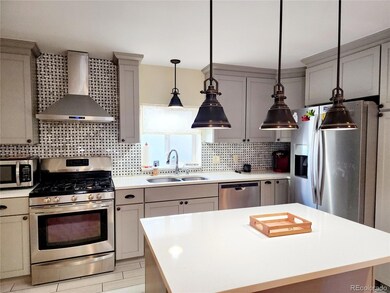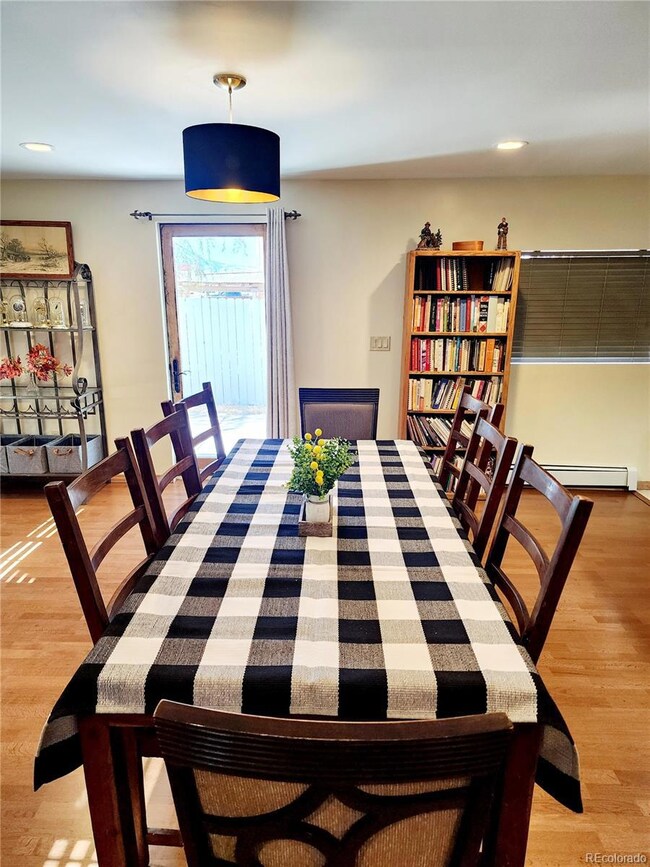
55 Morris St Monte Vista, CO 81144
Highlights
- Primary Bedroom Suite
- Open Floorplan
- Corner Lot
- Estate
- Hydromassage or Jetted Bathtub
- 4-minute walk to Monte Vista City Government
About This Home
As of September 2024This charming 3-bedroom, 2-bathroom home near downtown Monte Vista offers a blend of modern updates and meticulous upkeep. Its open floor plan showcases contemporary features, with a stunning kitchen outfitted with stainless steel appliances.
Outdoor enthusiasts will appreciate the various spaces for relaxation and enjoyment, including an inviting patio, a cozy front porch, and a scenic second-floor deck offering breathtaking views of Colorado.
For added convenience, the property includes ample parking suitable for a camper, along with a newly installed storage shed. Currently utilized as a successful short-term rental, the home is being sold fully furnished and turnkey, making it an ideal investment opportunity or a delightful permanent residence.
Located within a short drive of attractions such as Golf Courses, the Great Sand Dunes, Wolf Creek Ski Area, and abundant opportunities for hunting and fishing, this home offers easy access to the diverse outdoor activities that southern Colorado is renowned for.
To experience the charm and functionality of this property firsthand, contact us today to schedule your showing and discover why this home could be the perfect fit for you.
Last Agent to Sell the Property
RE/MAX Advantage Realty Inc. Brokerage Email: trishakelly@kellyrealtyco.com,719-580-8672 License #100090889 Listed on: 07/24/2024

Home Details
Home Type
- Single Family
Est. Annual Taxes
- $1,014
Year Built
- Built in 1897
Lot Details
- 3,485 Sq Ft Lot
- Property is Fully Fenced
- Corner Lot
- Property is zoned 95
Home Design
- Estate
- Frame Construction
- Metal Roof
Interior Spaces
- 1,788 Sq Ft Home
- 2-Story Property
- Open Floorplan
- Furnished
- Ceiling Fan
- Skylights
- Window Treatments
- Family Room with Fireplace
Kitchen
- Oven
- Range with Range Hood
- Microwave
- Dishwasher
- Kitchen Island
Flooring
- Laminate
- Tile
Bedrooms and Bathrooms
- 3 Bedrooms
- Primary Bedroom Suite
- Walk-In Closet
- 2 Full Bathrooms
- Hydromassage or Jetted Bathtub
Laundry
- Dryer
- Washer
Home Security
- Carbon Monoxide Detectors
- Fire and Smoke Detector
Parking
- 2 Parking Spaces
- Paved Parking
Eco-Friendly Details
- Smoke Free Home
Schools
- Bill Metz Elementary School
- Monte Vista Middle School
- Monte Vista High School
Utilities
- No Cooling
- Forced Air Heating System
- 220 Volts
- 110 Volts
- Natural Gas Connected
- Tankless Water Heater
Community Details
- No Home Owners Association
Listing and Financial Details
- Assessor Parcel Number 3336413006
Ownership History
Purchase Details
Home Financials for this Owner
Home Financials are based on the most recent Mortgage that was taken out on this home.Purchase Details
Home Financials for this Owner
Home Financials are based on the most recent Mortgage that was taken out on this home.Purchase Details
Home Financials for this Owner
Home Financials are based on the most recent Mortgage that was taken out on this home.Purchase Details
Similar Homes in Monte Vista, CO
Home Values in the Area
Average Home Value in this Area
Purchase History
| Date | Type | Sale Price | Title Company |
|---|---|---|---|
| Personal Reps Deed | $320,000 | None Listed On Document | |
| Bargain Sale Deed | -- | None Listed On Document | |
| Warranty Deed | $209,000 | Allpine Title Inc | |
| Deed | $30,400 | -- |
Mortgage History
| Date | Status | Loan Amount | Loan Type |
|---|---|---|---|
| Open | $12,352 | FHA | |
| Open | $308,800 | FHA | |
| Previous Owner | $167,200 | New Conventional | |
| Previous Owner | $106,000 | Commercial | |
| Previous Owner | $39,400 | Unknown |
Property History
| Date | Event | Price | Change | Sq Ft Price |
|---|---|---|---|---|
| 06/30/2025 06/30/25 | For Sale | $335,000 | +4.7% | $187 / Sq Ft |
| 09/19/2024 09/19/24 | Sold | $320,000 | -4.5% | $179 / Sq Ft |
| 07/24/2024 07/24/24 | For Sale | $335,000 | -- | $187 / Sq Ft |
Tax History Compared to Growth
Tax History
| Year | Tax Paid | Tax Assessment Tax Assessment Total Assessment is a certain percentage of the fair market value that is determined by local assessors to be the total taxable value of land and additions on the property. | Land | Improvement |
|---|---|---|---|---|
| 2024 | $959 | $12,802 | $337 | $12,465 |
| 2023 | $959 | $12,802 | $337 | $12,465 |
| 2022 | $804 | $10,230 | $450 | $9,780 |
| 2021 | $822 | $10,525 | $463 | $10,062 |
| 2020 | $778 | $9,955 | $463 | $9,492 |
| 2019 | $779 | $9,955 | $463 | $9,492 |
| 2018 | $721 | $9,127 | $0 | $0 |
| 2017 | $486 | $6,113 | $0 | $0 |
| 2016 | $519 | $6,457 | $0 | $0 |
| 2015 | $538 | $6,457 | $0 | $0 |
| 2014 | $538 | $6,627 | $0 | $0 |
| 2013 | $539 | $6,627 | $0 | $0 |
Agents Affiliated with this Home
-
Linette Nye Schmidt

Seller's Agent in 2025
Linette Nye Schmidt
eXp Realty, LLC
(719) 588-1636
2 in this area
64 Total Sales
-
Patricia Kelly
P
Seller's Agent in 2024
Patricia Kelly
RE/MAX Advantage Realty Inc.
(719) 580-8672
5 in this area
61 Total Sales
Map
Source: REcolorado®
MLS Number: 1684522
APN: 3336413006
- 21 Chico Camino St
- 234 Dunham St
- 405 1st Ave
- 40 Bronk St
- 405 2nd Ave
- 20 Meadow Ln
- 130 Dennis St
- 413 Bronk St
- 322 S Broadway St
- 258 Washington St
- 628 Lincoln Ave
- 1069 Us Highway 285 N
- 730 Washington St
- 405 Madison St
- 1233 Sickles St
- 206 Lyell St
- 675 Lyell St
- 131 Faraday St
- 534 Stallo St
- 1901 Huxley Ave






