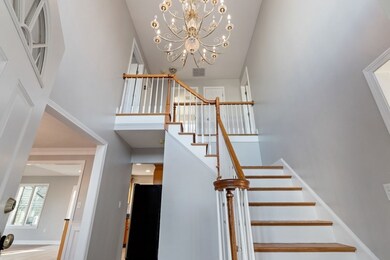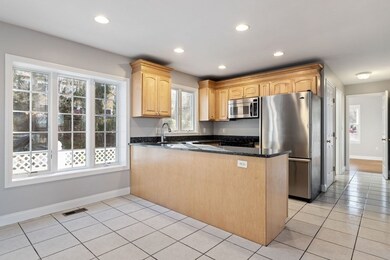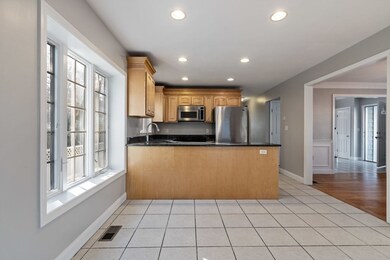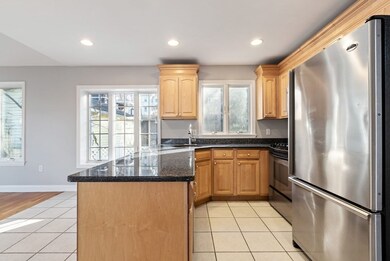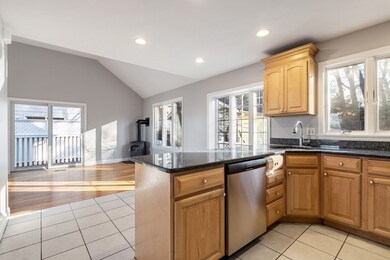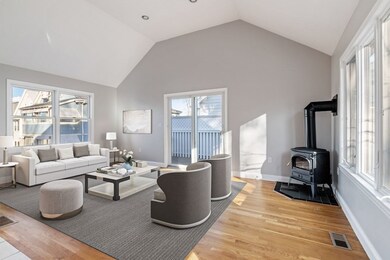
55 Mount Vernon St Unit 2 Arlington, MA 02476
Arlington Heights NeighborhoodEstimated Value: $1,236,000 - $1,422,000
Highlights
- Wood Flooring
- Tankless Water Heater
- Forced Air Heating and Cooling System
- Brackett Elementary School Rated A
About This Home
As of June 2021The epitome of sophistication & style! Built in 2002, this townhouse was designed to impress – from the two-story entry w/ balcony staircase, down to the spectacular crown molding, modern fixtures & hardwood floors. The kitchen offers granite counters, stainless appliances & a view across the family w/ cozy wood stove & convenient sliders out to the deck. There is a dining room and light abounds throughout the formal living w/ access to another deck for relaxing summer evenings that leads to the back patio! There is a flex-space for an office or study, & convenient powder room. Upstairs is the master suite w/ huge walk-in, full bath w/ double sinks & tub to unwind at the end of the day, plus 2 additional beds & full bath. The finished basement is perfect for guests w/ a living room, kitchenette, bedroom & full bath, plus utility room, storage & 2 car garage. With a location second-to-none in the Brackett neighborhood and close to parks, public trans, restaurants & shops. This is it!
Last Agent to Sell the Property
Gibson Sotheby's International Realty Listed on: 04/14/2021

Townhouse Details
Home Type
- Townhome
Est. Annual Taxes
- $12,397
Year Built
- Built in 2002
Parking
- 2 Car Garage
Kitchen
- Range
- Microwave
- Dishwasher
Flooring
- Wood
- Tile
Laundry
- Laundry in unit
Schools
- AHS High School
Utilities
- Forced Air Heating and Cooling System
- Heating System Uses Gas
- Tankless Water Heater
- Natural Gas Water Heater
Additional Features
- Basement
Ownership History
Purchase Details
Purchase Details
Home Financials for this Owner
Home Financials are based on the most recent Mortgage that was taken out on this home.Purchase Details
Home Financials for this Owner
Home Financials are based on the most recent Mortgage that was taken out on this home.Similar Homes in Arlington, MA
Home Values in the Area
Average Home Value in this Area
Purchase History
| Date | Buyer | Sale Price | Title Company |
|---|---|---|---|
| 55 Mt Vernon St Unit 2 Nt | -- | None Available | |
| Fulop Daniel | $1,100,000 | None Available | |
| Assarfour Hamid | $629,900 | -- |
Mortgage History
| Date | Status | Borrower | Loan Amount |
|---|---|---|---|
| Open | 55 Mt Vernon St Unit 2 Nt | $50,000 | |
| Previous Owner | Fulop Daniel | $880,000 | |
| Previous Owner | Assarpour Hamid | $386,000 | |
| Previous Owner | Assarpour Hamid | $426,500 | |
| Previous Owner | Assarpour Hamid | $457,700 | |
| Previous Owner | Assarfour Hamid | $503,920 | |
| Previous Owner | Assarfour Hamid | $62,990 |
Property History
| Date | Event | Price | Change | Sq Ft Price |
|---|---|---|---|---|
| 06/15/2021 06/15/21 | Sold | $1,100,000 | 0.0% | $322 / Sq Ft |
| 04/26/2021 04/26/21 | Pending | -- | -- | -- |
| 04/24/2021 04/24/21 | Price Changed | $1,100,000 | 0.0% | $322 / Sq Ft |
| 04/24/2021 04/24/21 | For Sale | $1,100,000 | +10.6% | $322 / Sq Ft |
| 04/20/2021 04/20/21 | Pending | -- | -- | -- |
| 04/14/2021 04/14/21 | For Sale | $995,000 | -- | $291 / Sq Ft |
Tax History Compared to Growth
Tax History
| Year | Tax Paid | Tax Assessment Tax Assessment Total Assessment is a certain percentage of the fair market value that is determined by local assessors to be the total taxable value of land and additions on the property. | Land | Improvement |
|---|---|---|---|---|
| 2025 | $12,397 | $1,151,100 | $0 | $1,151,100 |
| 2024 | $11,903 | $1,124,000 | $0 | $1,124,000 |
| 2023 | $9,943 | $887,000 | $0 | $887,000 |
| 2022 | $9,792 | $857,400 | $0 | $857,400 |
| 2021 | $9,555 | $842,600 | $0 | $842,600 |
| 2020 | $9,155 | $827,800 | $0 | $827,800 |
| 2019 | $9,101 | $808,300 | $0 | $808,300 |
| 2018 | $8,933 | $736,400 | $0 | $736,400 |
| 2017 | $8,310 | $661,600 | $0 | $661,600 |
| 2016 | $8,468 | $661,600 | $0 | $661,600 |
| 2015 | $8,597 | $634,500 | $0 | $634,500 |
Agents Affiliated with this Home
-
Steve McKenna

Seller's Agent in 2021
Steve McKenna
Gibson Sotheby's International Realty
(781) 645-0517
161 in this area
518 Total Sales
-
Erika Leigh Pereira
E
Seller Co-Listing Agent in 2021
Erika Leigh Pereira
Gibson Sothebys International Realty
(781) 645-0517
34 in this area
88 Total Sales
-
Alex Lacroix

Buyer's Agent in 2021
Alex Lacroix
4 Buyers Real Estate
(781) 856-3696
3 in this area
25 Total Sales
Map
Source: MLS Property Information Network (MLS PIN)
MLS Number: 72814574
APN: ARLI-000141A-000003-000002
- 13 Newport St Unit 1
- 72 Walnut St Unit 1
- 990 Massachusetts Ave Unit 56
- 12 Highland Ave Unit 1
- 146 Gray St
- 1025 Massachusetts Ave Unit 305
- 1025 Massachusetts Ave Unit 502
- 1025 Massachusetts Ave Unit 205
- 1025 Massachusetts Ave Unit 309
- 1025 Massachusetts Ave Unit 313
- 1025 Massachusetts Ave Unit 409
- 1025 Massachusetts Ave Unit 401
- 1025 Massachusetts Ave Unit 301
- 1025 Massachusetts Ave Unit 410
- 1025 Massachusetts Ave Unit 310
- 1025 Massachusetts Ave Unit 201
- 1025 Massachusetts Ave Unit 213
- 1025 Massachusetts Ave Unit 311
- 1025 Massachusetts Ave Unit 402
- 1025 Massachusetts Ave Unit 209
- 55 Mount Vernon St Unit 2
- 55 Mount Vernon St Unit 1
- 55A Mt Vernon St
- 53 Mount Vernon St
- 59 Mount Vernon St
- 61 Mount Vernon St Unit A
- 61 Mount Vernon St Unit 3
- 56 Mount Vernon St
- 49 Mount Vernon St Unit 51
- 63 Mount Vernon St
- 50-52 Mount Vernon St Unit 2
- 50 Mount Vernon St
- 52 Mount Vernon St
- 52 Mount Vernon St Unit 52
- 52 Mount Vernon St Unit 2 50-51
- 50 Mount Vernon St Unit 2
- 60 Mount Vernon St Unit 2
- 60 Mount Vernon St Unit 1
- 47 Mount Vernon St
- 64 Mount Vernon St

