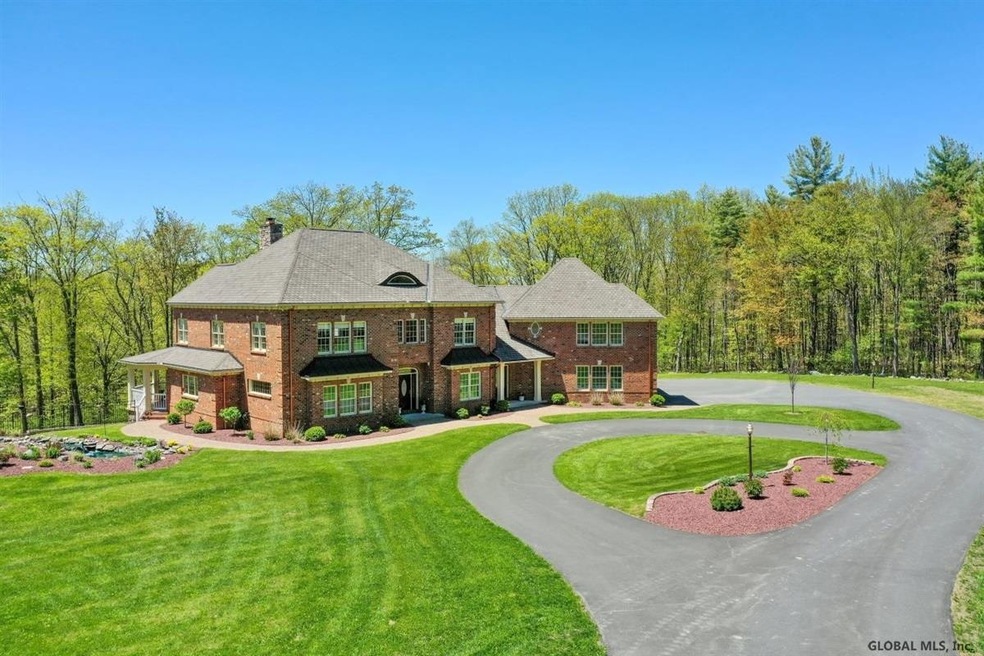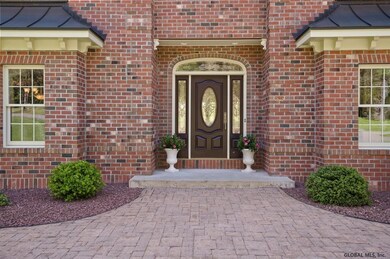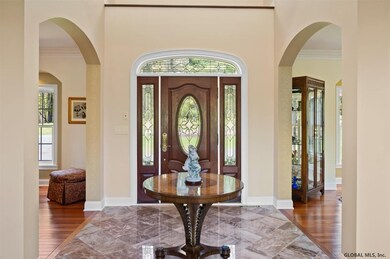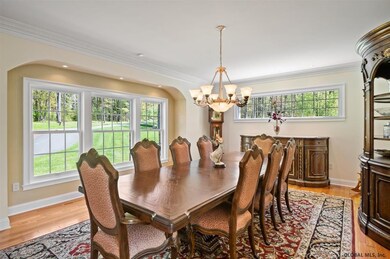
55 Mountain View Dr Averill Park, NY 12018
Highlights
- 8.57 Acre Lot
- Living Room with Fireplace
- Cathedral Ceiling
- Private Lot
- Wooded Lot
- Wood Flooring
About This Home
As of July 202511 miles from Regeneron & Rensselaer Train station, 14 miles from Albany Med, 9 miles from RPI, 13 miles from state Capital, .6 miles from Crystal Lake, 30 miles from Jiminy Peak Ski Resort. Masterfully designed mansion with upscale finishes throughout sits on a sprawling private estate nestled in the charming town of Sand Lake, NY. The dramatic foyer that flows smoothly into the great room boasting 26' ceilings opening to a bright chefs kitchen. An abundance of natural sunlight exudes throughout the entire three floors with expansive windows showing views from every corner of the home. The massive veranda provides ample space for outdoor entertaining. The luxury self sufficient In-law suite provides privacy for guests or more permanent options. Executive home office with private entry. Superior Condition
Last Agent to Sell the Property
Christa Chenevert
Coldwell Banker Prime Properties Listed on: 06/04/2020

Home Details
Home Type
- Single Family
Est. Annual Taxes
- $23,153
Year Built
- Built in 2006
Lot Details
- 8.57 Acre Lot
- Landscaped
- Private Lot
- Sloped Lot
- Wooded Lot
Parking
- 4 Car Attached Garage
- Garage Door Opener
- Off-Street Parking
Home Design
- Brick Exterior Construction
- Fiberglass Roof
- Stone Siding
Interior Spaces
- Built-In Features
- Crown Molding
- Tray Ceiling
- Cathedral Ceiling
- French Doors
- Living Room with Fireplace
- 3 Fireplaces
- Full Attic
- Home Security System
Kitchen
- Eat-In Kitchen
- Double Oven
- Cooktop
- Dishwasher
- Stone Countertops
Flooring
- Wood
- Carpet
- Laminate
- Ceramic Tile
Bedrooms and Bathrooms
- 5 Bedrooms
- Primary Bedroom on Main
- Walk-In Closet
Laundry
- Laundry Room
- Laundry on main level
Finished Basement
- Walk-Out Basement
- Basement Fills Entire Space Under The House
Outdoor Features
- Patio
- Exterior Lighting
- Outbuilding
Utilities
- Humidity Control
- Forced Air Heating and Cooling System
- Dug Well
- High Speed Internet
- Cable TV Available
Community Details
- No Home Owners Association
- Mansion
Listing and Financial Details
- Legal Lot and Block 37.4 / 7
- Assessor Parcel Number 384000 148-7-37.4
Ownership History
Purchase Details
Purchase Details
Home Financials for this Owner
Home Financials are based on the most recent Mortgage that was taken out on this home.Purchase Details
Similar Homes in Averill Park, NY
Home Values in the Area
Average Home Value in this Area
Purchase History
| Date | Type | Sale Price | Title Company |
|---|---|---|---|
| Deed | -- | None Available | |
| Warranty Deed | $1,225,000 | None Available | |
| Warranty Deed | $40,000 | -- |
Mortgage History
| Date | Status | Loan Amount | Loan Type |
|---|---|---|---|
| Open | $105,900 | Stand Alone Refi Refinance Of Original Loan | |
| Previous Owner | $980,000 | Stand Alone Refi Refinance Of Original Loan | |
| Previous Owner | $176,600 | Unknown |
Property History
| Date | Event | Price | Change | Sq Ft Price |
|---|---|---|---|---|
| 07/18/2025 07/18/25 | Sold | $1,400,000 | -6.4% | $154 / Sq Ft |
| 05/16/2025 05/16/25 | Pending | -- | -- | -- |
| 03/07/2025 03/07/25 | For Sale | $1,495,000 | +22.0% | $165 / Sq Ft |
| 12/01/2020 12/01/20 | Sold | $1,225,000 | -2.0% | $196 / Sq Ft |
| 09/14/2020 09/14/20 | Pending | -- | -- | -- |
| 06/03/2020 06/03/20 | For Sale | $1,250,000 | -- | $200 / Sq Ft |
Tax History Compared to Growth
Tax History
| Year | Tax Paid | Tax Assessment Tax Assessment Total Assessment is a certain percentage of the fair market value that is determined by local assessors to be the total taxable value of land and additions on the property. | Land | Improvement |
|---|---|---|---|---|
| 2024 | $24,803 | $750,000 | $76,300 | $673,700 |
| 2023 | $24,225 | $750,000 | $76,300 | $673,700 |
| 2022 | $23,603 | $750,000 | $76,300 | $673,700 |
| 2021 | $8,069 | $750,000 | $76,300 | $673,700 |
| 2020 | $8,531 | $750,000 | $76,300 | $673,700 |
| 2019 | $14,622 | $750,000 | $76,300 | $673,700 |
| 2018 | $21,959 | $750,000 | $76,300 | $673,700 |
| 2017 | $22,148 | $750,000 | $76,300 | $673,700 |
| 2016 | $22,294 | $750,000 | $76,300 | $673,700 |
| 2015 | -- | $850,000 | $76,300 | $773,700 |
| 2014 | -- | $650,000 | $76,300 | $573,700 |
Agents Affiliated with this Home
-
Michael Stasi

Seller's Agent in 2025
Michael Stasi
Corcoran Country Living
(732) 241-1723
1 in this area
30 Total Sales
-
Jeb Hart Licensed as Henry Hart

Seller Co-Listing Agent in 2025
Jeb Hart Licensed as Henry Hart
Corcoran Country Living
(917) 670-0047
1 in this area
36 Total Sales
-
C
Seller's Agent in 2020
Christa Chenevert
Coldwell Banker Prime Properties
-
Alvis Milligan

Buyer's Agent in 2020
Alvis Milligan
Vera Cohen Realty, LLC
(518) 338-6474
14 in this area
210 Total Sales
-
Vera Cohen

Buyer Co-Listing Agent in 2020
Vera Cohen
Vera Cohen Realty, LLC
(518) 477-7355
18 in this area
208 Total Sales
Map
Source: Global MLS
MLS Number: 202018983
APN: 4000-148-7-37.4
- 57 Gettle Rd
- 91 Vosburgh Rd
- 3287 Ny Highway 43
- 3105 New York 43
- 19 Bon Acre Way
- 3063 Ny Highway 43
- 6 Laura Dr
- 63 Edgewood Dr
- 47 Bon Acre Way
- 2992 Ny Highway 43
- 2915 Ny Highway 43
- 20 Westfall Ct
- 35 Prospect Ave
- 13 Breeze Dale Dr
- 116 High Meadow Rd
- 18 Johnson Ln
- 181 Springer Rd
- 18 Autumn Ln
- 30 Penny Ln
- 7 Fairfield Rd






