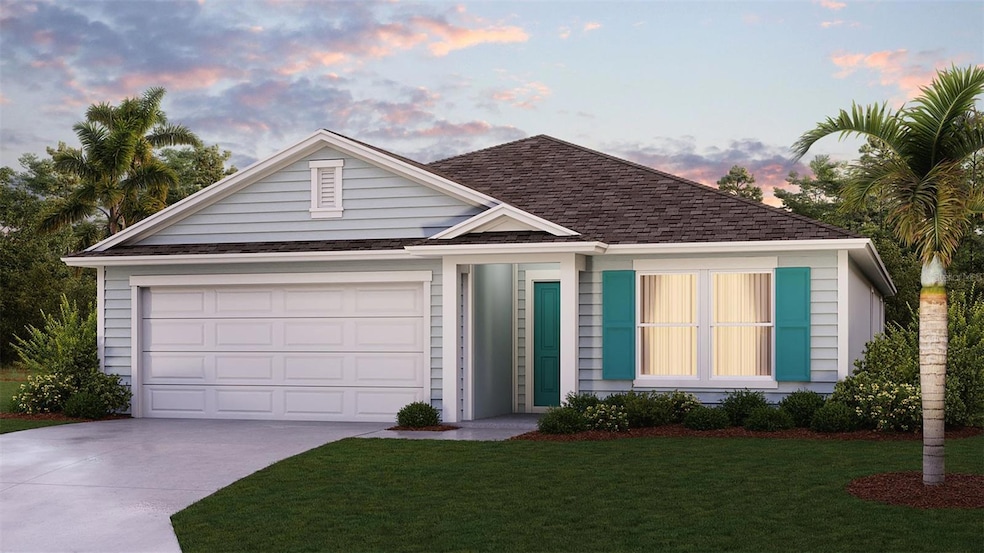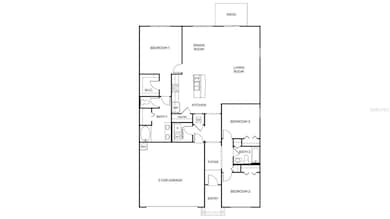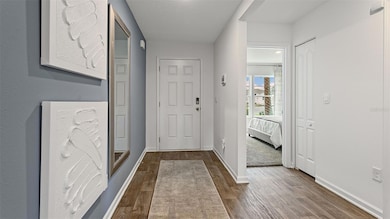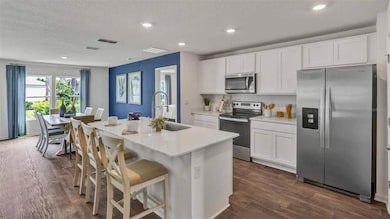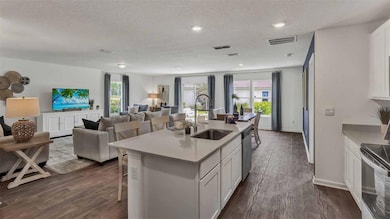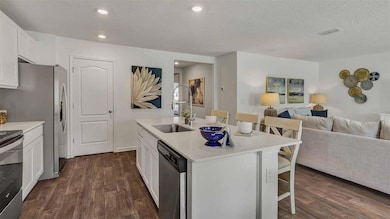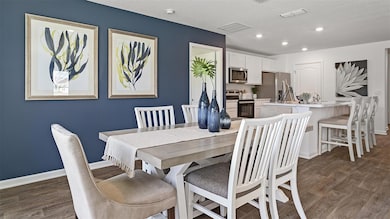55 Nervion Way St. Augustine, FL 32084
Estimated payment $2,308/month
Highlights
- Fitness Center
- Home Under Construction
- Open Floorplan
- R J Murray Middle School Rated A-
- Pond View
- Clubhouse
About This Home
Under Construction. Welcome to the Aria, a thoughtfully designed new home floorplan that lives larger than its 1,714 square feet of living space. This single-story layout includes three bedrooms, two bathrooms, and a two-car garage, making it ideal for first-time buyers, downsizers, or anyone looking for a spacious and low-maintenance home. At the heart of the home is a bright, expansive layout that connects the kitchen, dining area, and living room. The kitchen features a large island that serves as a hub for cooking, casual dining, or entertaining. Whether you are hosting friends or enjoying a quiet night in, the Aria’s layout makes everyday living both easy and enjoyable. Natural light fills the living spaces thanks to oversized windows that enhance the home’s warm and inviting feel. The main suite is privately located and offers a large bathroom with a double vanity and walk-in shower, along with a generous walk-in closet that makes organizing a breeze. Two additional bedrooms provide space for family, guests, or a home office. Energy-efficient features and quality construction make the Aria a great choice for homeowners who want comfort, value, and style in a well-planned layout. With its modern finishes and flexible living space, the Aria is designed to fit a wide range of lifestyles.
Listing Agent
DR HORTON REALTY INC. Brokerage Phone: 904-853-9190 License #3037730 Listed on: 11/05/2025

Home Details
Home Type
- Single Family
Est. Annual Taxes
- $3,509
Year Built
- Home Under Construction
Lot Details
- 5,000 Sq Ft Lot
- Northwest Facing Home
- Irrigation Equipment
- Property is zoned 25
HOA Fees
- $8 Monthly HOA Fees
Parking
- 2 Car Attached Garage
Home Design
- Home is estimated to be completed on 1/15/26
- Slab Foundation
- Frame Construction
- Shingle Roof
Interior Spaces
- 1,714 Sq Ft Home
- 1-Story Property
- Open Floorplan
- Great Room
- Family Room Off Kitchen
- Combination Dining and Living Room
- Pond Views
- Laundry Room
Kitchen
- Range
- Microwave
- Dishwasher
- Disposal
Flooring
- Carpet
- Vinyl
Bedrooms and Bathrooms
- 3 Bedrooms
- Split Bedroom Floorplan
- Walk-In Closet
- 2 Full Bathrooms
Utilities
- Central Air
- Heating Available
- Thermostat
- Electric Water Heater
Listing and Financial Details
- Visit Down Payment Resource Website
- Tax Lot 3
- Assessor Parcel Number 1011820030
- $2,699 per year additional tax assessments
Community Details
Overview
- Priority Community Management Association
- Built by DR Horton
- Entrada Subdivision, Aria Floorplan
Amenities
- Clubhouse
Recreation
- Community Playground
- Fitness Center
- Community Pool
Map
Home Values in the Area
Average Home Value in this Area
Tax History
| Year | Tax Paid | Tax Assessment Tax Assessment Total Assessment is a certain percentage of the fair market value that is determined by local assessors to be the total taxable value of land and additions on the property. | Land | Improvement |
|---|---|---|---|---|
| 2025 | $3,509 | $70,000 | $70,000 | -- |
| 2024 | $3,509 | $70,000 | $70,000 | -- |
| 2023 | $3,509 | $70,000 | $70,000 | $0 |
| 2022 | $3,480 | $67,200 | $67,200 | $0 |
| 2021 | $0 | $5,000 | $5,000 | $0 |
Property History
| Date | Event | Price | List to Sale | Price per Sq Ft |
|---|---|---|---|---|
| 11/05/2025 11/05/25 | For Sale | $380,990 | -- | $222 / Sq Ft |
Source: Stellar MLS
MLS Number: FC313894
APN: 101182-0030
- 53 Palmones St
- 109 Montellano Rd
- 272 Jarama Cir
- 350 Jarama Cir
- 197 Ardila Cir
- 184 Logrono Ct
- 108 Albacete Rd
- 158 Albacete Rd
- 187 Logrono Ct
- 439 Ardila Cir
- 350 Bay Laurel Dr
- 116 Zancara St
- 106 Zancara St
- 126 Zancara St
- 249 Zancara St
- 92 Silver Fern Dr
- 124 Mustard Hill Ct
- 75 Great Star Ct
- 277 Sandstone Dr
- 2116 Wood Stork Ave
