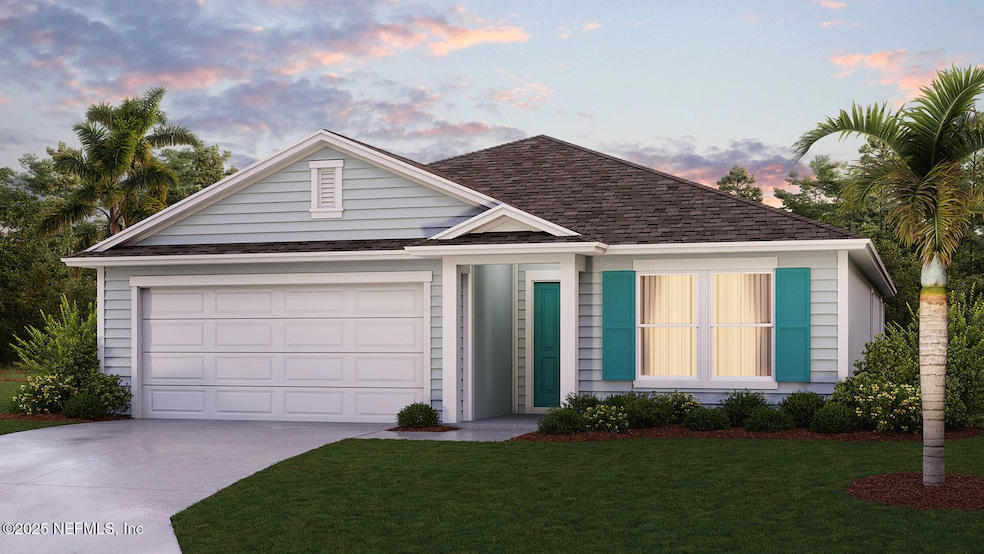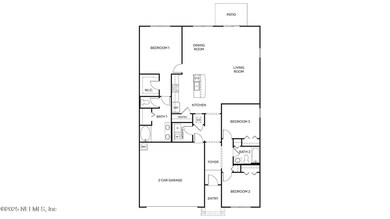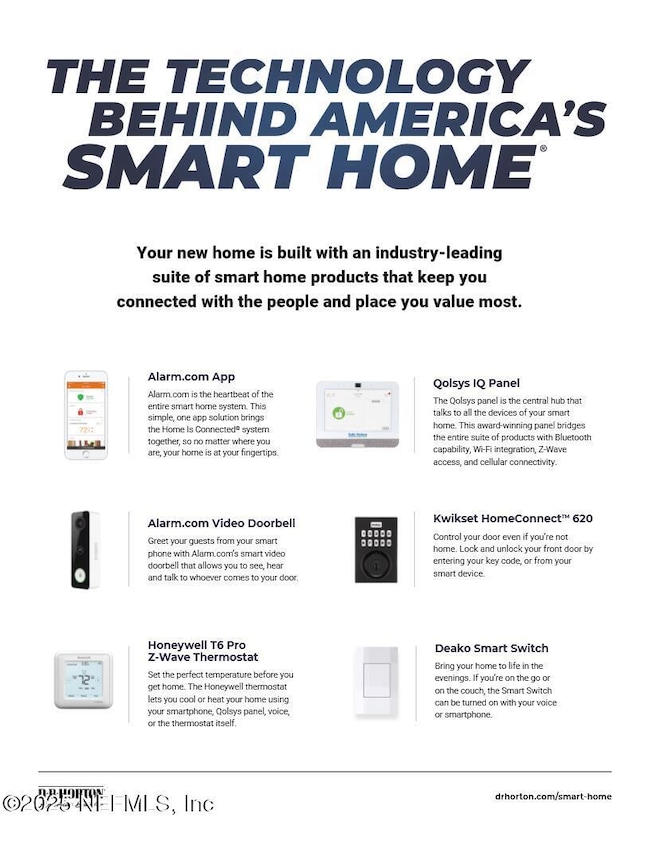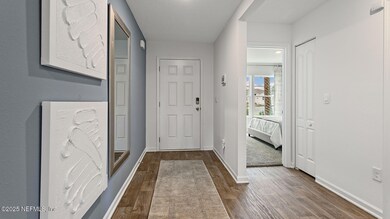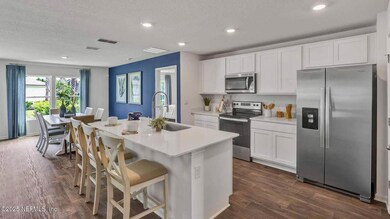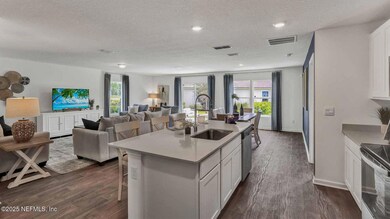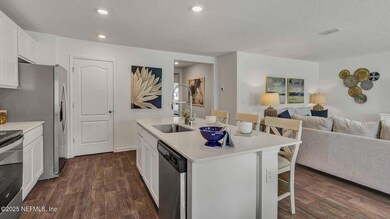55 Nervion Way St. Augustine, FL 32084
Estimated payment $2,308/month
Highlights
- Home Under Construction
- Traditional Architecture
- Eat-In Kitchen
- R J Murray Middle School Rated A-
- 2 Car Attached Garage
- Walk-In Closet
About This Home
Welcome to the Aria, a thoughtfully designed new home floorplan that lives larger than its 1,714 square feet of living space. This single-story layout includes three bedrooms, two bathrooms, and a two-car garage, making it ideal for first-time buyers, downsizers, or anyone looking for a spacious and low-maintenance home. At the heart of the home is a bright, expansive layout that connects the kitchen, dining area, and living room. The kitchen features a large island that serves as a hub for cooking, casual dining, or entertaining. Whether you are hosting friends or enjoying a quiet night in, the Aria's layout makes everyday living both easy and enjoyable. Natural light fills the living spaces thanks to oversized windows that enhance the home's warm and inviting feel. The main suite is privately located and offers a large bathroom with a double vanity and walk-in shower, along with a generous walk-in closet that makes organizing a breeze.
Home Details
Home Type
- Single Family
Est. Annual Taxes
- $3,509
Year Built
- Home Under Construction
HOA Fees
- $8 Monthly HOA Fees
Parking
- 2 Car Attached Garage
Home Design
- Traditional Architecture
- Wood Frame Construction
- Shingle Roof
Interior Spaces
- 1,714 Sq Ft Home
- 1-Story Property
- Entrance Foyer
- Utility Room
- Washer and Electric Dryer Hookup
Kitchen
- Eat-In Kitchen
- Breakfast Bar
- Electric Range
- Microwave
- Dishwasher
- Kitchen Island
- Disposal
Flooring
- Carpet
- Tile
- Vinyl
Bedrooms and Bathrooms
- 3 Bedrooms
- Split Bedroom Floorplan
- Walk-In Closet
- 2 Full Bathrooms
- Shower Only
Home Security
- Smart Thermostat
- Fire and Smoke Detector
Eco-Friendly Details
- Energy-Efficient Windows
- Energy-Efficient Doors
Outdoor Features
- Patio
Schools
- Webster Elementary School
- Murray Middle School
- St. Augustine High School
Utilities
- Central Heating and Cooling System
- Electric Water Heater
Community Details
- Entrada Subdivision
Listing and Financial Details
- Assessor Parcel Number 1011820030
Map
Home Values in the Area
Average Home Value in this Area
Tax History
| Year | Tax Paid | Tax Assessment Tax Assessment Total Assessment is a certain percentage of the fair market value that is determined by local assessors to be the total taxable value of land and additions on the property. | Land | Improvement |
|---|---|---|---|---|
| 2025 | $3,509 | $70,000 | $70,000 | -- |
| 2024 | $3,509 | $70,000 | $70,000 | -- |
| 2023 | $3,509 | $70,000 | $70,000 | $0 |
| 2022 | $3,480 | $67,200 | $67,200 | $0 |
| 2021 | $0 | $5,000 | $5,000 | $0 |
Property History
| Date | Event | Price | List to Sale | Price per Sq Ft |
|---|---|---|---|---|
| 11/05/2025 11/05/25 | For Sale | $380,990 | -- | $222 / Sq Ft |
Source: realMLS (Northeast Florida Multiple Listing Service)
MLS Number: 2116506
APN: 101182-0030
- 53 Palmones St
- 109 Montellano Rd
- 272 Jarama Cir
- 350 Jarama Cir
- 197 Ardila Cir
- 184 Logrono Ct
- 108 Albacete Rd
- 158 Albacete Rd
- 187 Logrono Ct
- 439 Ardila Cir
- 350 Bay Laurel Dr
- 116 Zancara St
- 106 Zancara St
- 126 Zancara St
- 249 Zancara St
- 92 Silver Fern Dr
- 124 Mustard Hill Ct
- 75 Great Star Ct
- 277 Sandstone Dr
- 2116 Wood Stork Ave
