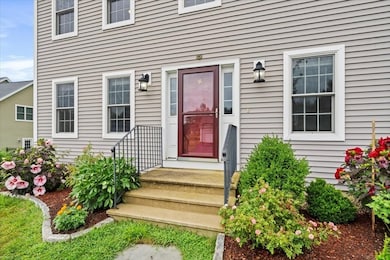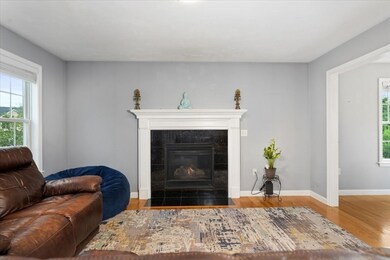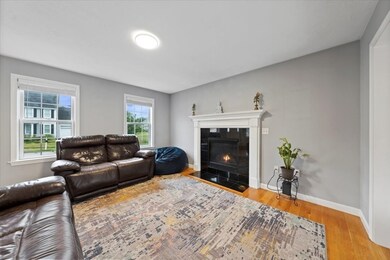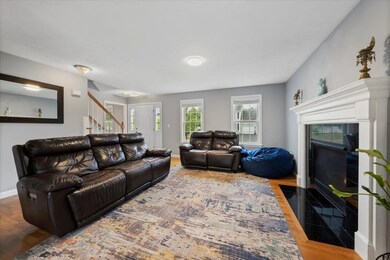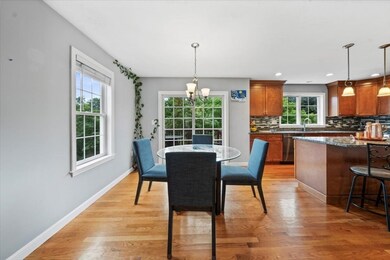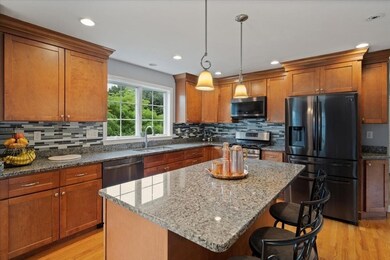
55 Nolan Way Marlborough, MA 01752
Marlborough Junction NeighborhoodHighlights
- Golf Course Community
- Scenic Views
- Deck
- Medical Services
- Colonial Architecture
- Wooded Lot
About This Home
As of October 2024Welcome to 55 Nolan Way, Marlborough — a stunning Energy Star certified home that effortlessly combines style, comfort, and convenience. This immaculate 3-bedroom, 3.5-bath residence is move-in ready, with nothing left to do but enjoy. The open and flexible floor plan features a gourmet granite kitchen with a large island, perfect for entertaining, and beautiful hardwood and ceramic tile floors throughout. The first-floor laundry room adds convenience, while the spacious master suite boasts a huge walk-in closet for all your storage needs. The finished walkout basement offers additional living space, ideal for a home office, gym, or entertainment area.The home is enhanced by solar panels, ensuring energy efficiency and cost savings. The seller has made numerous updates, making this meticulously maintained home truly turnkey. Situated in the desirable Mauro Farm neighborhood, you're just minutes away from major routes and everything the area has to offer.
Home Details
Home Type
- Single Family
Est. Annual Taxes
- $7,228
Year Built
- Built in 2013
Lot Details
- 0.29 Acre Lot
- Near Conservation Area
- Gentle Sloping Lot
- Wooded Lot
Parking
- 2 Car Attached Garage
- Garage Door Opener
- Driveway
- Open Parking
- Off-Street Parking
Home Design
- Colonial Architecture
- Frame Construction
- Shingle Roof
- Concrete Perimeter Foundation
Interior Spaces
- 2,590 Sq Ft Home
- 1 Fireplace
- Scenic Vista Views
Kitchen
- Range<<rangeHoodToken>>
- <<microwave>>
- Dishwasher
Flooring
- Wood
- Tile
- Vinyl
Bedrooms and Bathrooms
- 3 Bedrooms
Laundry
- Dryer
- Washer
Finished Basement
- Walk-Out Basement
- Interior Basement Entry
Utilities
- Humidity Control
- Forced Air Heating and Cooling System
- 2 Cooling Zones
- 2 Heating Zones
- Heating System Uses Natural Gas
- Gas Water Heater
Additional Features
- Deck
- Property is near schools
Listing and Financial Details
- Assessor Parcel Number 4729243
Community Details
Overview
- No Home Owners Association
- Mauro Farms Subdivision
Amenities
- Medical Services
- Shops
Recreation
- Golf Course Community
- Park
- Jogging Path
- Bike Trail
Ownership History
Purchase Details
Home Financials for this Owner
Home Financials are based on the most recent Mortgage that was taken out on this home.Similar Homes in Marlborough, MA
Home Values in the Area
Average Home Value in this Area
Purchase History
| Date | Type | Sale Price | Title Company |
|---|---|---|---|
| Not Resolvable | $419,900 | -- |
Mortgage History
| Date | Status | Loan Amount | Loan Type |
|---|---|---|---|
| Open | $656,000 | Purchase Money Mortgage | |
| Closed | $656,000 | Purchase Money Mortgage | |
| Closed | $276,823 | Stand Alone Refi Refinance Of Original Loan | |
| Closed | $288,000 | Stand Alone Refi Refinance Of Original Loan | |
| Closed | $335,000 | Adjustable Rate Mortgage/ARM |
Property History
| Date | Event | Price | Change | Sq Ft Price |
|---|---|---|---|---|
| 10/10/2024 10/10/24 | Sold | $820,000 | +5.3% | $317 / Sq Ft |
| 08/19/2024 08/19/24 | Pending | -- | -- | -- |
| 08/14/2024 08/14/24 | For Sale | $779,000 | -- | $301 / Sq Ft |
Tax History Compared to Growth
Tax History
| Year | Tax Paid | Tax Assessment Tax Assessment Total Assessment is a certain percentage of the fair market value that is determined by local assessors to be the total taxable value of land and additions on the property. | Land | Improvement |
|---|---|---|---|---|
| 2025 | $7,576 | $768,400 | $257,000 | $511,400 |
| 2024 | $7,228 | $705,900 | $233,600 | $472,300 |
| 2023 | $7,811 | $676,900 | $190,300 | $486,600 |
| 2022 | $7,554 | $575,800 | $181,200 | $394,600 |
| 2021 | $7,344 | $532,200 | $153,700 | $378,500 |
| 2020 | $7,141 | $503,600 | $141,200 | $362,400 |
| 2019 | $6,894 | $490,000 | $138,400 | $351,600 |
| 2018 | $6,721 | $459,400 | $115,000 | $344,400 |
| 2017 | $6,341 | $413,900 | $113,100 | $300,800 |
| 2016 | $6,227 | $405,900 | $113,100 | $292,800 |
| 2015 | $6,326 | $401,400 | $122,500 | $278,900 |
Agents Affiliated with this Home
-
Suraj Tamrakar

Seller's Agent in 2024
Suraj Tamrakar
GR8 Real Estate LLC
(774) 287-6819
2 in this area
98 Total Sales
-
Linda Lee

Buyer's Agent in 2024
Linda Lee
LAER Realty Partners
(978) 855-3029
1 in this area
84 Total Sales
Map
Source: MLS Property Information Network (MLS PIN)
MLS Number: 73277473
APN: MARL-000071-000260
- 165 Roundtop Rd
- 41 Kane Dr
- 70 Phelps St
- 55 Crystal Brook Way Unit F
- 100 Phelps St Unit 22
- 100 Phelps St Unit 3
- 100 Phelps St Unit 7
- 181 Boston Post Rd E Unit 52
- 29 Crystal Brook Way Unit C
- 328 E Main St
- 23 Shelly Ln
- 16 Holly Hill Ln
- 35 Hosmer St Unit 16
- 336 E Main St Unit 20
- 15 Shelly Ln
- 29 Sunshine Dr
- 75 Ashley Ln
- 58 Concord Rd
- 117 Victoria Ln
- 25 Walnut St

