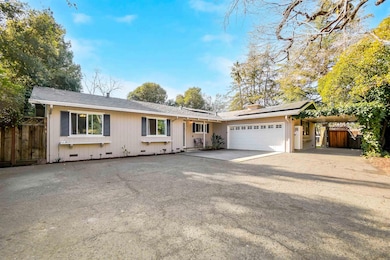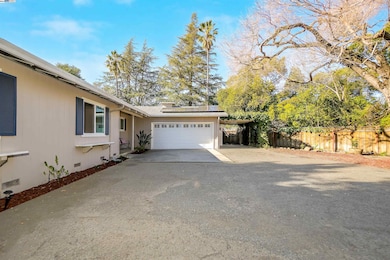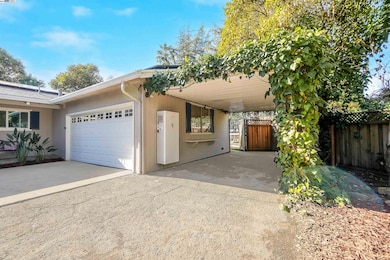55 Normandy Ln Walnut Creek, CA 94598
Shadelands NeighborhoodEstimated payment $8,360/month
Highlights
- In Ground Pool
- RV or Boat Parking
- Updated Kitchen
- Bancroft Elementary School Rated A-
- Solar Power System
- Midcentury Modern Architecture
About This Home
Experience the tranquility of a private estate in Walnut Creek. This 3-bed, 2-bath ranch-style home, nestled on a large, secluded lot, offers 360 privacy. Set back from the street, it's a peaceful retreat. Inside, an open floor plan flows seamlessly, featuring a dedicated office & indoor laundry. Enjoy a sparkling pool & a park-like backyard, beautifully landscaped & ready for enjoyment. 2-car garage & ample parking, with plenty of space for RV parking. Upgrades include: New roof, windows, master bedroom sliding door, interior paint, pool booster pump, pool fence, deer/dog-proof garden fence, dishwasher, washing machine, solar, and EV charging. Conveniently located to excellent schools, transportation routes, and all amenities, this home is perfect for both everyday living and entertaining alike. Desirable Bancroft Elementary School. Located in a quiet, desirable neighborhood in affordable Walnut Creek.
Home Details
Home Type
- Single Family
Est. Annual Taxes
- $15,588
Year Built
- Built in 1972
Lot Details
- 0.3 Acre Lot
- Private Lot
- Back Yard
Parking
- 2 Car Attached Garage
- Carport
- Garage Door Opener
- Parking Lot
- Off-Street Parking
- RV or Boat Parking
Home Design
- Midcentury Modern Architecture
- Composition Shingle Roof
- Wood Siding
- Composition Shingle
- Stucco
Interior Spaces
- 1-Story Property
- Living Room with Fireplace
Kitchen
- Updated Kitchen
- Breakfast Area or Nook
- Free-Standing Range
- Dishwasher
Flooring
- Engineered Wood
- Tile
Bedrooms and Bathrooms
- 3 Bedrooms
- 2 Full Bathrooms
Eco-Friendly Details
- Solar Power System
Pool
- In Ground Pool
- Pool Cover
- Pool Sweep
Utilities
- Forced Air Heating and Cooling System
- Gas Water Heater
Community Details
- No Home Owners Association
- Carriage Square Subdivision
- Electric Vehicle Charging Station
Listing and Financial Details
- Assessor Parcel Number 1450200298
Map
Home Values in the Area
Average Home Value in this Area
Tax History
| Year | Tax Paid | Tax Assessment Tax Assessment Total Assessment is a certain percentage of the fair market value that is determined by local assessors to be the total taxable value of land and additions on the property. | Land | Improvement |
|---|---|---|---|---|
| 2025 | $15,588 | $1,365,004 | $1,040,400 | $324,604 |
| 2024 | $14,525 | $1,338,240 | $1,020,000 | $318,240 |
| 2023 | $14,525 | $1,238,000 | $899,000 | $339,000 |
| 2022 | $15,428 | $1,305,600 | $948,600 | $357,000 |
| 2021 | $10,663 | $883,621 | $551,714 | $331,907 |
| 2019 | $11,189 | $857,413 | $535,350 | $322,063 |
| 2018 | $9,839 | $840,602 | $524,853 | $315,749 |
| 2017 | $9,089 | $764,000 | $477,024 | $286,976 |
| 2016 | $8,766 | $746,000 | $465,785 | $280,215 |
| 2015 | $8,469 | $713,500 | $445,493 | $268,007 |
| 2014 | $8,144 | $680,500 | $424,888 | $255,612 |
Property History
| Date | Event | Price | List to Sale | Price per Sq Ft | Prior Sale |
|---|---|---|---|---|---|
| 10/30/2025 10/30/25 | For Sale | $1,250,000 | 0.0% | $732 / Sq Ft | |
| 10/12/2025 10/12/25 | For Rent | $4,900 | 0.0% | -- | |
| 09/19/2025 09/19/25 | For Sale | $1,349,000 | +5.4% | $790 / Sq Ft | |
| 02/04/2025 02/04/25 | Off Market | $1,280,000 | -- | -- | |
| 04/28/2023 04/28/23 | Sold | $1,312,000 | +1.0% | $800 / Sq Ft | View Prior Sale |
| 04/09/2023 04/09/23 | Pending | -- | -- | -- | |
| 03/16/2023 03/16/23 | For Sale | $1,299,000 | +1.5% | $792 / Sq Ft | |
| 04/08/2021 04/08/21 | Sold | $1,280,000 | +16.9% | $780 / Sq Ft | View Prior Sale |
| 03/09/2021 03/09/21 | Pending | -- | -- | -- | |
| 03/08/2021 03/08/21 | For Sale | $1,095,000 | -- | $668 / Sq Ft |
Purchase History
| Date | Type | Sale Price | Title Company |
|---|---|---|---|
| Grant Deed | $1,312,000 | Chicago Title | |
| Grant Deed | $1,280,000 | Fidelity National Title Co | |
| Interfamily Deed Transfer | -- | First Amer Ttl Co Santa Ana | |
| Interfamily Deed Transfer | -- | First Amer Ttl Co Santa Ana | |
| Interfamily Deed Transfer | -- | First American Title Ins Co | |
| Interfamily Deed Transfer | -- | First American Title Ins Co | |
| Interfamily Deed Transfer | -- | Accommodation | |
| Interfamily Deed Transfer | -- | None Available | |
| Grant Deed | $700,000 | Chicago Title Co |
Mortgage History
| Date | Status | Loan Amount | Loan Type |
|---|---|---|---|
| Closed | $196,668 | No Value Available | |
| Open | $984,000 | New Conventional | |
| Previous Owner | $868,000 | New Conventional | |
| Previous Owner | $559,200 | Purchase Money Mortgage |
Source: Bay East Association of REALTORS®
MLS Number: 41112110
APN: 145-020-029-8
- 903 Dartmouth Way
- 1759 Crescent Dr
- 901 Helix Dr
- 1735 David Ave
- 1640 Amhurst Way
- 1806 Gill Port Ct
- 2365 Shannon Ln
- 1509 Wicket Ct
- 2830 Royal Ann Ln
- 914 Bancroft Rd
- 1624 Countrywood Ct
- 1605 Countrywood Ct
- 887 Andrix Ct
- 1271 Hookston Rd
- 1751 Whitman Rd
- 2890 Treat Blvd Unit 51
- 825 Oak Grove Rd Unit 35
- 825 Oak Grove Rd Unit 62
- 825 Oak Grove Rd Unit 46
- 1909 Countrywood Ct
- 951 Bancroft Rd Unit 110A
- 1494 Del Rio Cir Unit A
- 2982 Santos Ln Unit FL2-ID1040
- 2976 Santos Ln Unit FL2-ID1051
- 2520 Ryan Rd
- 1441 Del Rio Cir Unit B
- 780 Oak Grove Rd
- 121 Roble Rd
- 255 Coggins Dr
- 121 Roble Rd Unit FL2-ID10452A
- 121 Roble Rd Unit FL2-ID4511A
- 121 Roble Rd Unit FL3-ID10454A
- 121 Roble Rd Unit FL2-ID10481A
- 121 Roble Rd Unit FL2-ID10456A
- 121 Roble Rd Unit FL2-ID10392A
- 121 Roble Rd Unit FL3-ID10347A
- 121 Roble Rd Unit FL3-ID10342A
- 121 Roble Rd Unit FL1-ID10287A
- 121 Roble Rd Unit FL3-ID10257A
- 121 Roble Rd Unit FL4-ID3766A







