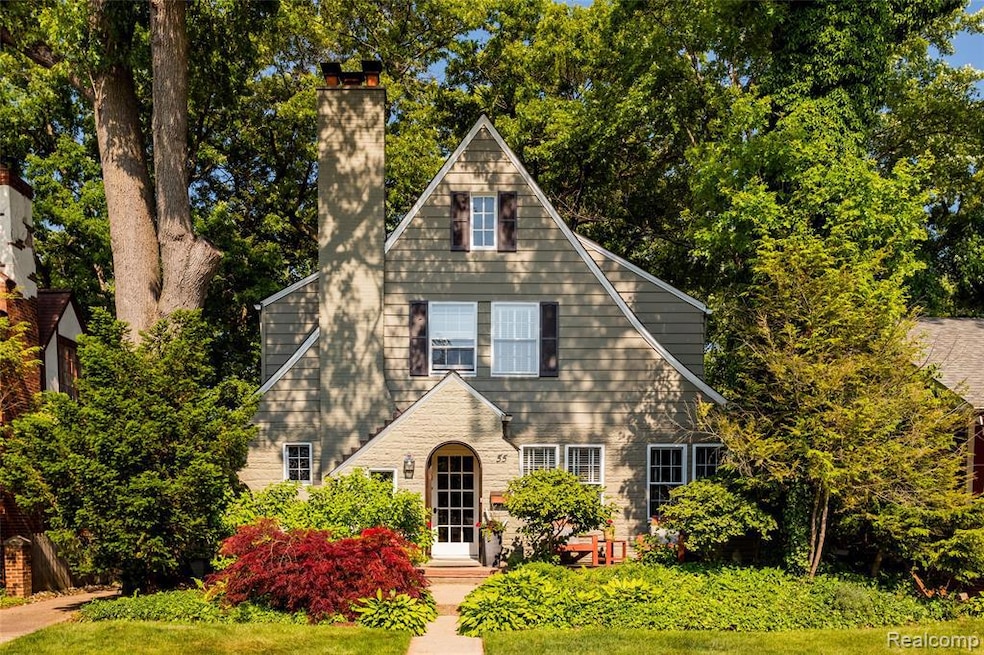55 Oakdale Blvd Pleasant Ridge, MI 48069
Estimated payment $4,419/month
Highlights
- Outdoor Pool
- Tudor Architecture
- Breakfast Area or Nook
- Wolf Appliances
- No HOA
- 2 Car Detached Garage
About This Home
Built in 1930, this classic three-bedroom English Tudor in Pleasant Ridge is a picture-perfect, characterful home with endless charm and one-of-a-kind details in a leafy dream setting. Spacious, elegant and full of character, the house offers a lovely flow and perfectly proportioned rooms against a backdrop of arched doorways, colorful stained glass windows, finished wood floors, and a lovely brick fireplace. A gourmet kitchen comes with a Wolf range, central island with butcher block counter, and an eat-in breakfast nook, while an adjacent dining room opens up to a covered, cottage-style back porch that spills into a lush oversized backyard with mature trees, impeccable landscaping, dining area, and firepit. Upstairs, bedrooms are spacious, especially the primary bedroom, which features an additional sitting area with cathedral-style windows looking out over the expansive nature-filled backyard oasis. A finished basement (with full bathroom) is perfect as a family room, studio, workout area or play space. Numerous major updates to mechanicals, including central AC throughout. Situated on a beautiful, quiet boulevard with highly desirable west-side location blocks from the community wellness center with workout facilities and pool, plus easy access to nearby parks and fantastic restaurants.
Listing Agent
O'Connor Realty Detroit, LLC License #6501278483 Listed on: 06/20/2025
Home Details
Home Type
- Single Family
Est. Annual Taxes
Year Built
- Built in 1930
Lot Details
- 0.29 Acre Lot
- Lot Dimensions are 50x250
- Back Yard Fenced
Parking
- 2 Car Detached Garage
Home Design
- Tudor Architecture
- Cottage
- Block Foundation
- Asphalt Roof
- Stone Siding
Interior Spaces
- 1,937 Sq Ft Home
- 2-Story Property
- Ceiling Fan
- Gas Fireplace
- Living Room with Fireplace
- Dryer
- Finished Basement
Kitchen
- Breakfast Area or Nook
- Free-Standing Gas Oven
- Dishwasher
- Wolf Appliances
Bedrooms and Bathrooms
- 3 Bedrooms
Utilities
- Central Air
- Hot Water Heating System
- Heating System Uses Natural Gas
- Radiant Heating System
- Electric Water Heater
Additional Features
- Outdoor Pool
- Ground Level
Listing and Financial Details
- Assessor Parcel Number 2528251003
Community Details
Overview
- No Home Owners Association
- Burt E Taylors Woodland Subdivision
Amenities
- Laundry Facilities
Recreation
- Community Pool
Map
Home Values in the Area
Average Home Value in this Area
Tax History
| Year | Tax Paid | Tax Assessment Tax Assessment Total Assessment is a certain percentage of the fair market value that is determined by local assessors to be the total taxable value of land and additions on the property. | Land | Improvement |
|---|---|---|---|---|
| 2024 | $7,913 | $271,850 | $0 | $0 |
| 2023 | $7,567 | $256,180 | $0 | $0 |
| 2022 | $7,509 | $248,630 | $0 | $0 |
| 2021 | $7,187 | $238,310 | $0 | $0 |
| 2020 | $6,841 | $223,850 | $0 | $0 |
| 2019 | $6,983 | $217,150 | $0 | $0 |
| 2018 | $6,836 | $206,570 | $0 | $0 |
| 2017 | $6,723 | $203,740 | $0 | $0 |
| 2016 | $6,734 | $194,350 | $0 | $0 |
| 2015 | -- | $179,980 | $0 | $0 |
| 2014 | -- | $172,040 | $0 | $0 |
| 2011 | -- | $146,830 | $0 | $0 |
Property History
| Date | Event | Price | Change | Sq Ft Price |
|---|---|---|---|---|
| 08/12/2025 08/12/25 | Price Changed | $699,900 | -4.1% | $361 / Sq Ft |
| 07/15/2025 07/15/25 | Price Changed | $729,900 | -2.7% | $377 / Sq Ft |
| 06/20/2025 06/20/25 | For Sale | $749,900 | -- | $387 / Sq Ft |
Purchase History
| Date | Type | Sale Price | Title Company |
|---|---|---|---|
| Quit Claim Deed | -- | None Listed On Document | |
| Quit Claim Deed | -- | None Listed On Document | |
| Warranty Deed | $318,000 | Devon Title Agency | |
| Deed | $325,000 | -- |
Mortgage History
| Date | Status | Loan Amount | Loan Type |
|---|---|---|---|
| Previous Owner | $230,000 | New Conventional | |
| Previous Owner | $270,000 | New Conventional | |
| Previous Owner | $286,200 | Unknown | |
| Previous Owner | $32,500 | No Value Available |
Source: Realcomp
MLS Number: 20251008859
APN: 25-28-251-003
- 93 Oakdale Blvd
- 24 Ridge Rd
- 8431 Roseland Ct
- 910 W Oakridge St
- 24811 Sherman St
- 24810 Roanoke Ave
- 910 W Maplehurst St
- 33 Oxford Blvd
- 8032 Huntington Rd
- 20 Oxford Blvd
- 1114 W Lewiston Ave
- 437 W Drayton St
- 23490 Meadowlark St
- 23491 Meadowlark St
- 0 Rosewood St
- 23271 Republic Ave
- 23570 Rosewood St
- 341 W Oakridge St
- 1443 S Washington Ave
- 138 Tiffany Ln Unit 90
- 24034 Meadowlark St
- 25090 Woodward Ave
- 2045 Central St
- 132 Tiffany Ln
- 1331 S Main St Unit 13
- 174 S Georgetown Square
- 180 S Georgetown Square Unit 80
- 129 W Kenilworth Ave
- 179 W Kenilworth Ave Unit 97
- 1326 S Main St
- 1196 S Washington Ave
- 25863 Woodward Ave Unit 202
- 522 W Hudson Ave Unit ID1032340P
- 522 W Hudson Ave Unit ID1032326P
- 522 W Hudson Ave Unit ID1032336P
- 28 Maywood Ave
- 1445 W Nine Mile Rd Unit 13
- 1491 W Nine Mile Rd
- 1471 W 9 Mile Rd Unit 8
- 1100 S Main St







