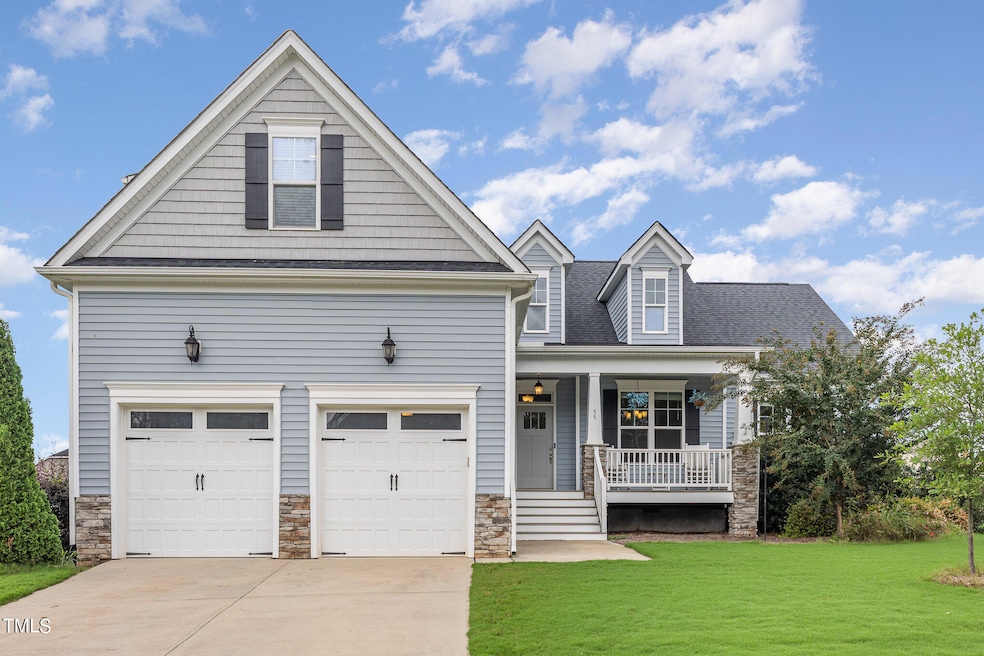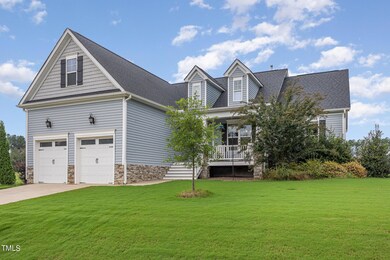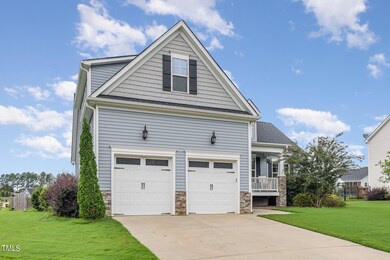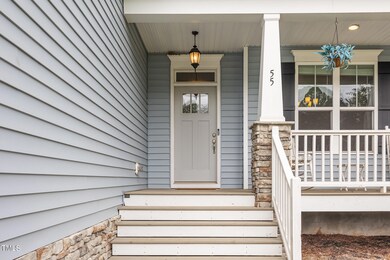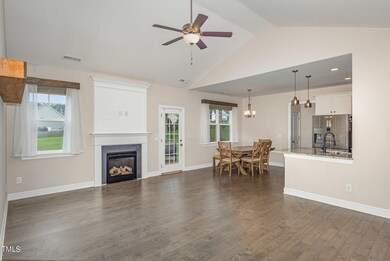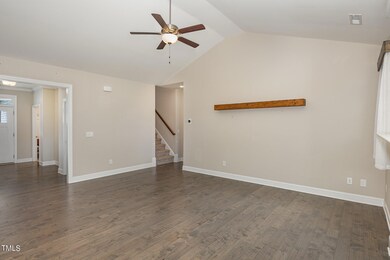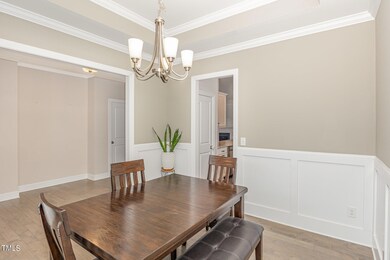
55 Oxer Dr Youngsville, NC 27596
Highlights
- Traditional Architecture
- Bonus Room
- 2 Car Attached Garage
- Main Floor Primary Bedroom
- Breakfast Room
- Brick or Stone Mason
About This Home
As of January 2025This stunning 2019 home in Youngsville offers 3 bedrooms, 3 full baths, and a convenient half bath. Situated on a spacious corner lot with a large fenced backyard, the exterior showcases attractive vinyl and stone. Inside, you'll find elegant LVP flooring and crown molding throughout. The open kitchen concept features vaulted ceilings, perfect for modern living. This property offers a blend of style and comfort, making it an ideal home for those seeking space, charm, and functionality.
Last Agent to Sell the Property
EXP Realty LLC License #320254 Listed on: 10/04/2024

Home Details
Home Type
- Single Family
Est. Annual Taxes
- $2,764
Year Built
- Built in 2019
Lot Details
- 0.62 Acre Lot
HOA Fees
- $50 Monthly HOA Fees
Parking
- 2 Car Attached Garage
Home Design
- Traditional Architecture
- Bi-Level Home
- Brick or Stone Mason
- Block Foundation
- Shingle Roof
- Vinyl Siding
- Stone
Interior Spaces
- 2,340 Sq Ft Home
- Electric Fireplace
- Living Room with Fireplace
- Breakfast Room
- Dining Room
- Bonus Room
- Laundry Room
Flooring
- Carpet
- Tile
- Luxury Vinyl Tile
Bedrooms and Bathrooms
- 3 Bedrooms
- Primary Bedroom on Main
- Primary bathroom on main floor
Schools
- Long Mill Elementary School
- Cedar Creek Middle School
- Franklinton High School
Utilities
- Central Air
- Heat Pump System
- Septic Tank
Community Details
- Association fees include unknown
- Falls Creek Subdivision
Listing and Financial Details
- Assessor Parcel Number 1842-19-7075
Ownership History
Purchase Details
Home Financials for this Owner
Home Financials are based on the most recent Mortgage that was taken out on this home.Purchase Details
Home Financials for this Owner
Home Financials are based on the most recent Mortgage that was taken out on this home.Purchase Details
Home Financials for this Owner
Home Financials are based on the most recent Mortgage that was taken out on this home.Similar Homes in Youngsville, NC
Home Values in the Area
Average Home Value in this Area
Purchase History
| Date | Type | Sale Price | Title Company |
|---|---|---|---|
| Warranty Deed | $441,000 | None Listed On Document | |
| Warranty Deed | $325,000 | None Available | |
| Warranty Deed | $154,000 | None Available |
Mortgage History
| Date | Status | Loan Amount | Loan Type |
|---|---|---|---|
| Previous Owner | $382,500 | New Conventional | |
| Previous Owner | $312,942 | FHA | |
| Previous Owner | $313,898 | FHA | |
| Previous Owner | $237,750 | Construction | |
| Previous Owner | $238,500 | Construction |
Property History
| Date | Event | Price | Change | Sq Ft Price |
|---|---|---|---|---|
| 07/08/2025 07/08/25 | Pending | -- | -- | -- |
| 06/12/2025 06/12/25 | Price Changed | $450,000 | -1.1% | $198 / Sq Ft |
| 05/15/2025 05/15/25 | Price Changed | $455,000 | -1.1% | $200 / Sq Ft |
| 05/01/2025 05/01/25 | Price Changed | $460,000 | -0.9% | $202 / Sq Ft |
| 04/10/2025 04/10/25 | Price Changed | $464,000 | -0.9% | $204 / Sq Ft |
| 03/06/2025 03/06/25 | Price Changed | $468,000 | -1.7% | $206 / Sq Ft |
| 02/20/2025 02/20/25 | Price Changed | $476,000 | -1.9% | $209 / Sq Ft |
| 01/24/2025 01/24/25 | For Sale | $485,000 | +10.0% | $213 / Sq Ft |
| 01/10/2025 01/10/25 | Sold | $441,000 | -10.0% | $188 / Sq Ft |
| 12/22/2024 12/22/24 | Pending | -- | -- | -- |
| 11/26/2024 11/26/24 | Price Changed | $490,000 | -1.9% | $209 / Sq Ft |
| 10/13/2024 10/13/24 | Price Changed | $499,500 | -3.0% | $213 / Sq Ft |
| 10/04/2024 10/04/24 | For Sale | $515,000 | -- | $220 / Sq Ft |
Tax History Compared to Growth
Tax History
| Year | Tax Paid | Tax Assessment Tax Assessment Total Assessment is a certain percentage of the fair market value that is determined by local assessors to be the total taxable value of land and additions on the property. | Land | Improvement |
|---|---|---|---|---|
| 2024 | $2,847 | $461,430 | $120,000 | $341,430 |
| 2023 | $2,764 | $301,350 | $76,000 | $225,350 |
| 2022 | $2,754 | $301,350 | $76,000 | $225,350 |
| 2021 | $2,767 | $301,350 | $76,000 | $225,350 |
| 2020 | $2,784 | $301,350 | $76,000 | $225,350 |
| 2019 | $677 | $76,000 | $76,000 | $0 |
Agents Affiliated with this Home
-
Thomas Shoupe
T
Seller's Agent in 2025
Thomas Shoupe
Opendoor Brokerage LLC
-
Sebastian Klosowiak

Seller's Agent in 2025
Sebastian Klosowiak
EXP Realty LLC
(919) 752-7232
4 in this area
23 Total Sales
-
Whitney Hunt Sailors
W
Seller Co-Listing Agent in 2025
Whitney Hunt Sailors
Opendoor Brokerage LLC
-
Tina Caul

Buyer's Agent in 2025
Tina Caul
EXP Realty LLC
(919) 263-7653
40 in this area
2,888 Total Sales
-
Nicole Mead

Buyer Co-Listing Agent in 2025
Nicole Mead
EXP Realty LLC
(845) 863-4078
26 Total Sales
Map
Source: Doorify MLS
MLS Number: 10056455
APN: 043432
- 50 Lockamy Ln
- 2053 Stillwood Dr
- 1014 Holden Rd
- 105 Sunset Dr
- 175 Lockamy Ln
- 121 Mason Oaks Dr
- 1745 Ripley Woods St
- 95 Cinnamon Teal Way
- 150 Green Haven Blvd Unit Lot 67
- 145 Green Haven Blvd Unit Lot 83
- 25 Chestnut Oak Dr
- 60 Chestnut Oak Dr
- 55 Chestnut Oak Dr
- 129 Nottingham Ct
- 135 Green Haven Blvd Unit Lot 1
- 70 Spanish Oak Dr
- 110 Spanish Oak Dr
- 95 Spanish Oak Dr
- 30 Cherry Bark Dr
- 155 Cherry Bark Dr
