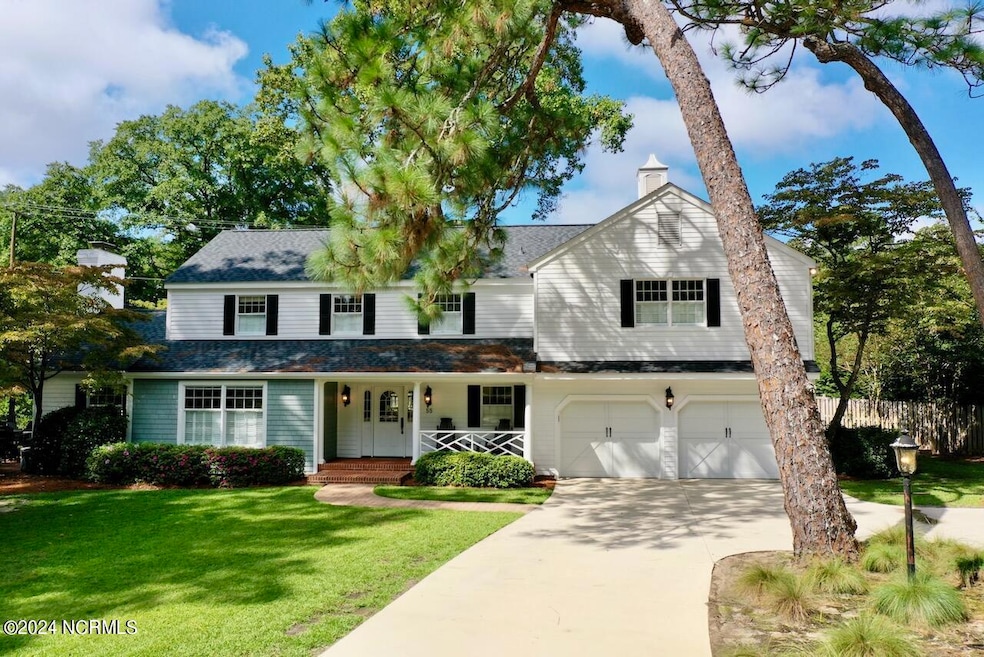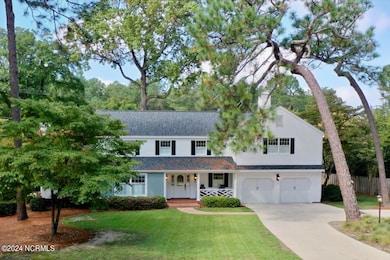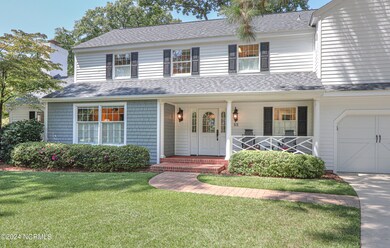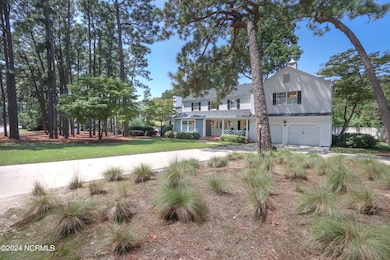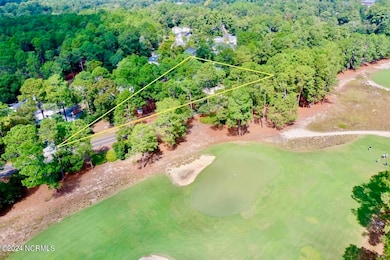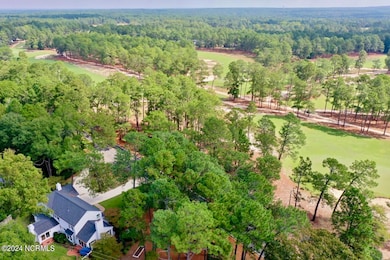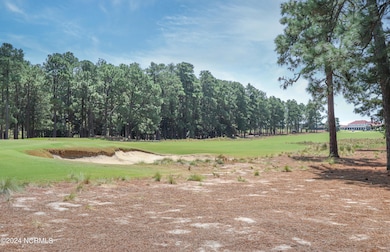55 Palmetto Rd Pinehurst, NC 28374
Estimated payment $12,699/month
Highlights
- Solid Surface Countertops
- No HOA
- Breakfast Area or Nook
- Pinehurst Elementary School Rated A-
- Home Office
- 5-minute walk to Tufts Memorial Park
About This Home
FULL VIEW OF PINEHURST NO 2, the famed Donald Ross masterpiece and site of the 2024 U.S. Open. Situated across the street from the first Green of the No 2 Course with full views of multiple fairways on this Historic course. Walk one hole on the golf cart trail to the 1st tee of No 2 and Pinehurst Country Club Main Clubhouse. Located two tenths of a mile from the quaint Village of Pinehurst with shops, pubs, restaurants, weekly farmer's market and year round events on the Green. Walk everywhere or take your golf cart! Home is situated on large lot with storybook Gazebo. Outdoor private patio, special collection of David Austin English roses, plus irrigated raised beds for the avid gardener. Inside home is totally updated with handsome fireplace in living room, formal dining room and kitchen open to bright family room with glass wall. Spacious 5 bedroom, 4 1/2 baths with 2 master bedrooms. Large climate controlled garage with built in refrigerator and freezer (36'' each), and cabinetry completed in 2021. Purchase price based on recent appraisal. Will share with serious buyers who make an offer. Listing agent must be present for all showings.
Home Details
Home Type
- Single Family
Est. Annual Taxes
- $7,375
Year Built
- Built in 1970
Lot Details
- 0.66 Acre Lot
- Lot Dimensions are 243.04x150.57 x 260
- Fenced Yard
- Split Rail Fence
- Wood Fence
- Front Yard
- Property is zoned R10
Home Design
- Wood Frame Construction
- Composition Roof
- Wood Siding
- Stick Built Home
Interior Spaces
- 3,393 Sq Ft Home
- 2-Story Property
- Wet Bar
- Bookcases
- Ceiling Fan
- Fireplace
- Living Room
- Formal Dining Room
- Home Office
- Crawl Space
- Laundry Room
Kitchen
- Breakfast Area or Nook
- Solid Surface Countertops
Bedrooms and Bathrooms
- 5 Bedrooms
- Walk-in Shower
Parking
- 2 Car Attached Garage
- Driveway
- Off-Street Parking
Schools
- Pinehurst Elementary School
- West Pine Middle School
- Pinecrest High School
Additional Features
- Patio
- Heat Pump System
Community Details
- No Home Owners Association
- Old Town Subdivision
Listing and Financial Details
- Assessor Parcel Number 00017735
Map
Home Values in the Area
Average Home Value in this Area
Tax History
| Year | Tax Paid | Tax Assessment Tax Assessment Total Assessment is a certain percentage of the fair market value that is determined by local assessors to be the total taxable value of land and additions on the property. | Land | Improvement |
|---|---|---|---|---|
| 2024 | $7,375 | $1,288,220 | $602,240 | $685,980 |
| 2023 | $7,697 | $1,288,220 | $602,240 | $685,980 |
| 2022 | $6,423 | $769,190 | $401,490 | $367,700 |
| 2021 | $6,654 | $769,190 | $401,490 | $367,700 |
| 2020 | $6,585 | $769,190 | $401,490 | $367,700 |
| 2019 | $6,585 | $769,190 | $401,490 | $367,700 |
| 2018 | $5,082 | $635,210 | $331,440 | $303,770 |
| 2017 | $5,018 | $635,210 | $331,440 | $303,770 |
| 2015 | $4,923 | $635,210 | $331,440 | $303,770 |
| 2014 | $7,059 | $922,750 | $276,430 | $646,320 |
| 2013 | -- | $922,750 | $276,430 | $646,320 |
Property History
| Date | Event | Price | List to Sale | Price per Sq Ft |
|---|---|---|---|---|
| 07/06/2025 07/06/25 | For Sale | $2,295,000 | -- | $676 / Sq Ft |
Purchase History
| Date | Type | Sale Price | Title Company |
|---|---|---|---|
| Deed | $280,000 | -- |
Source: Hive MLS
MLS Number: 100517630
APN: 8562-09-05-8648
- 200 Cherokee Rd
- 310 Inverrary Rd
- 10 Inverrary Ct
- 140 Brookhaven Rd
- 115 Beulah Hill Rd Unit 112
- 115 Beulah Hill Rd Unit 111
- 115 Beulah Hill Rd Unit 211
- 215 Inverrary Rd
- 115 Beulah Hill Rd S Unit 111
- 30 Medlin Rd
- 40 Culdee Rd
- 85 Pine Valley Rd Unit 38
- 85 Pine Valley Rd Unit 42
- 40 Inverness Rd
- 110 Short Rd
- 5 Pine Tree Rd Unit 120
- 5 Pine Tree Rd Unit 208
- 4 Inverness Place
- 30 Spring Valley Ct
- 50 McCaskill Rd W
- 65 Fields Rd Unit D
- 205 McCaskill Rd E
- 85 Pine Valley Rd Unit 11
- 85 Pine Valley Rd Unit 22
- 800 Saint Andrews Dr Unit 172
- 6 Briarwood Place
- 925 Morganton Rd Unit 5-D
- 925 Morganton Rd Unit 7c
- 9265 US 15-501 Hwy Unit 17-A
- 9265 US 15-501 Hwy Unit 7d
- 9265 US 15-501 Hwy Unit 12f
- 9 Pinehurst Manor Dr Unit B
- 8 Danville Ln
- 4 Monroe Ln
- 75 Merion Cir
- 1 Prichard Ln
- 2505 Longleaf Dr SW
- 412 Love Forty Dr W
- 80 Rutledge Ln
- 285 Sugar Gum Ln Unit 23
