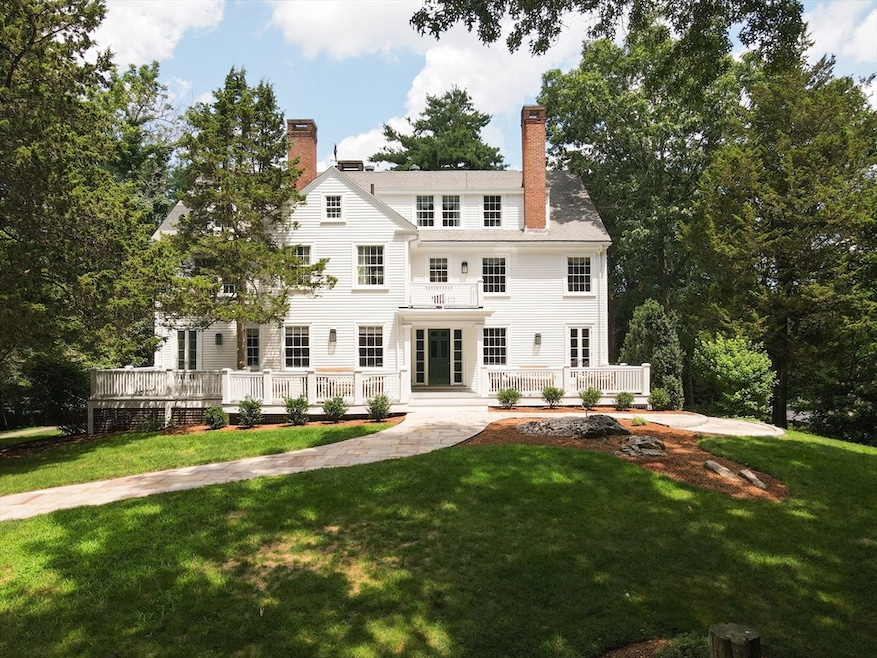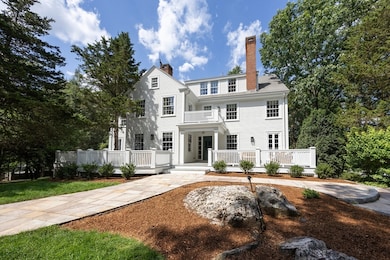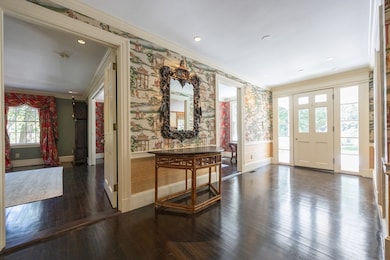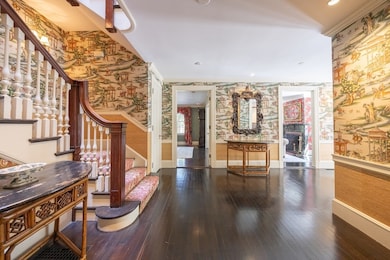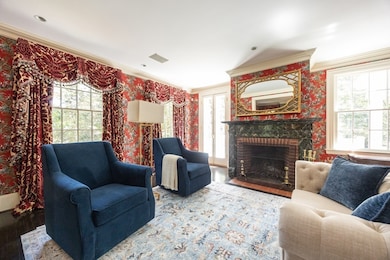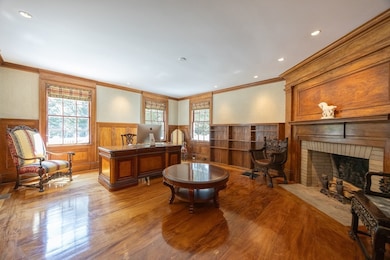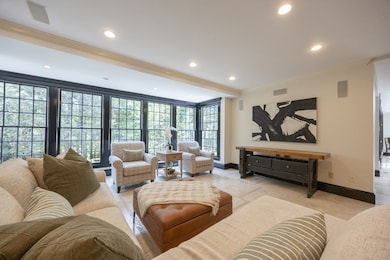55 Parkwood Dr Milton, MA 02186
Hillside Street NeighborhoodEstimated payment $35,126/month
Highlights
- Medical Services
- Heated In Ground Pool
- Granite Flooring
- Milton High School Rated A
- Sauna
- 2.77 Acre Lot
About This Home
Significant price reduction for one of Milton's finest estates. This 1915 mansion sits on nearly three acres of land in a private setting at the foot of the Blue Hills Reservation. The estate consists of a 9,000+ s.f. home, an in-ground swimming pool with a pool house, and a two-story, 5-bay garage with an attached greenhouse. The residence features 7 bedrooms, 7 full bathrooms, 3 half bathrooms, and 9 fireplaces. The main floor features a living room and dining room, both with fireplaces, a mahogany-paneled library, and an office. The incredible kitchen has 2 gas ranges, a grill, marble and a breakfast area. The second and third floors feature 7 bedrooms and 6 full bathrooms, including a 4-room, two-bathroom expansive primary suite. The lower level offers two workout rooms, a sitting room, and an office. Located 8 miles from Boston and Logan International Airport, Milton provides convenience in a country-like setting, home to Milton Academy and excellent public schools. Welcome home!
Home Details
Home Type
- Single Family
Est. Annual Taxes
- $38,228
Year Built
- Built in 1915
Lot Details
- 2.77 Acre Lot
- Near Conservation Area
- Landscaped Professionally
- Gentle Sloping Lot
- Cleared Lot
- Property is zoned RA
Parking
- 6 Car Garage
- Tuck Under Parking
- Tandem Parking
- Garage Door Opener
- Driveway
- Open Parking
- Off-Street Parking
Home Design
- French Colonial Architecture
- Frame Construction
- Shingle Roof
Interior Spaces
- Recessed Lighting
- Insulated Windows
- French Doors
- Living Room with Fireplace
- Sitting Room
- Dining Room with Fireplace
- 9 Fireplaces
- Home Office
- Library
- Game Room
- Sauna
- Home Gym
- Home Security System
Kitchen
- Breakfast Area or Nook
- Oven
- Indoor Grill
- Range with Range Hood
- Microwave
- Dishwasher
- Stainless Steel Appliances
- Solid Surface Countertops
- Trash Compactor
- Disposal
Flooring
- Wood
- Wall to Wall Carpet
- Stone
- Granite
- Marble
- Ceramic Tile
Bedrooms and Bathrooms
- 7 Bedrooms
- Fireplace in Primary Bedroom
- Primary bedroom located on second floor
- Fireplace in Bathroom
- Double Vanity
- Soaking Tub
- Bathtub with Shower
- Separate Shower
Laundry
- Laundry on main level
- Dryer
- Washer
Finished Basement
- Walk-Out Basement
- Basement Fills Entire Space Under The House
- Garage Access
- Exterior Basement Entry
Outdoor Features
- Heated In Ground Pool
- Balcony
- Deck
- Rain Gutters
- Porch
Location
- Property is near schools
Utilities
- 3+ Cooling Systems Mounted To A Wall/Window
- Central Air
- 5 Cooling Zones
- 8 Heating Zones
- Heating System Uses Natural Gas
- Baseboard Heating
- 200+ Amp Service
- Gas Water Heater
- Cable TV Available
Listing and Financial Details
- Assessor Parcel Number 133982
Community Details
Recreation
- Community Pool
- Bike Trail
Additional Features
- No Home Owners Association
- Medical Services
Map
Home Values in the Area
Average Home Value in this Area
Tax History
| Year | Tax Paid | Tax Assessment Tax Assessment Total Assessment is a certain percentage of the fair market value that is determined by local assessors to be the total taxable value of land and additions on the property. | Land | Improvement |
|---|---|---|---|---|
| 2025 | $38,228 | $3,447,100 | $772,100 | $2,675,000 |
| 2024 | $37,319 | $3,417,500 | $737,700 | $2,679,800 |
| 2023 | $33,383 | $2,928,300 | $704,200 | $2,224,100 |
| 2022 | $33,958 | $2,723,200 | $704,200 | $2,019,000 |
| 2021 | $34,225 | $2,606,600 | $683,800 | $1,922,800 |
| 2020 | $35,120 | $2,676,800 | $685,000 | $1,991,800 |
| 2019 | $34,252 | $2,598,800 | $665,000 | $1,933,800 |
| 2018 | $34,833 | $2,522,300 | $526,700 | $1,995,600 |
| 2017 | $32,589 | $2,403,300 | $501,600 | $1,901,700 |
| 2016 | $31,828 | $2,357,600 | $458,000 | $1,899,600 |
| 2015 | $23,170 | $1,662,100 | $425,400 | $1,236,700 |
Property History
| Date | Event | Price | Change | Sq Ft Price |
|---|---|---|---|---|
| 09/05/2025 09/05/25 | Price Changed | $5,995,000 | -14.4% | $643 / Sq Ft |
| 07/21/2025 07/21/25 | For Sale | $6,999,900 | 0.0% | $751 / Sq Ft |
| 07/16/2025 07/16/25 | Off Market | $6,999,900 | -- | -- |
| 06/27/2025 06/27/25 | For Sale | $6,999,900 | +194.6% | $751 / Sq Ft |
| 07/30/2014 07/30/14 | Sold | $2,376,000 | 0.0% | $255 / Sq Ft |
| 07/21/2014 07/21/14 | Pending | -- | -- | -- |
| 06/30/2014 06/30/14 | Off Market | $2,376,000 | -- | -- |
| 03/28/2014 03/28/14 | Price Changed | $2,650,000 | -5.4% | $284 / Sq Ft |
| 09/28/2013 09/28/13 | For Sale | $2,800,000 | -- | $300 / Sq Ft |
Purchase History
| Date | Type | Sale Price | Title Company |
|---|---|---|---|
| Quit Claim Deed | -- | None Available | |
| Quit Claim Deed | -- | None Available | |
| Quit Claim Deed | -- | None Available |
Mortgage History
| Date | Status | Loan Amount | Loan Type |
|---|---|---|---|
| Previous Owner | $600,000 | Credit Line Revolving | |
| Previous Owner | $1,496,000 | Adjustable Rate Mortgage/ARM | |
| Previous Owner | $1,500,000 | No Value Available | |
| Closed | $0 | No Value Available |
Source: MLS Property Information Network (MLS PIN)
MLS Number: 73397591
APN: MILT-000000-N000012-000009
- 80 Brierbrook St
- 610 Harland St
- 63 Sears Rd
- 540 Harland St
- 4 Mark Ln
- 0 Sassamon Ave
- 161 Sassamon Ave
- 6 Brewster Rd
- 44 Ridgewood Rd
- 16 Hallen Ave
- 218 Woodland Rd
- 3 Stone Bridge Ln
- 1386 Canton Ave
- 50 Marine Rd
- 108 Indian Spring Rd
- 32 Pleasant St
- 36 Pleasant St
- 60 Whittier Rd
- 403405 Reedsdale Rd
- 111-113 Pleasant St
- 4 Crestview Ln
- 30 Quarry Ln
- 5 Pacella Park Dr
- 333 Ricciuti Dr
- 200 Quarry Hills Dr
- 1749 Canton Ave
- 1749 Canton Ave
- 1 Woodbine St
- 86 Wren Terrace
- 800 West St
- 3 Royal St Unit 1
- 35 Reedsdale Rd
- 438 Central Ave Unit 2
- 790 Willard St
- 20 Rockdale St
- 1253 Beacon St Unit 2C
- 1253 Beacon St Unit 4BB
- 1253 Beacon St
- 1253 Beacon St
- 10-30 Reed St
