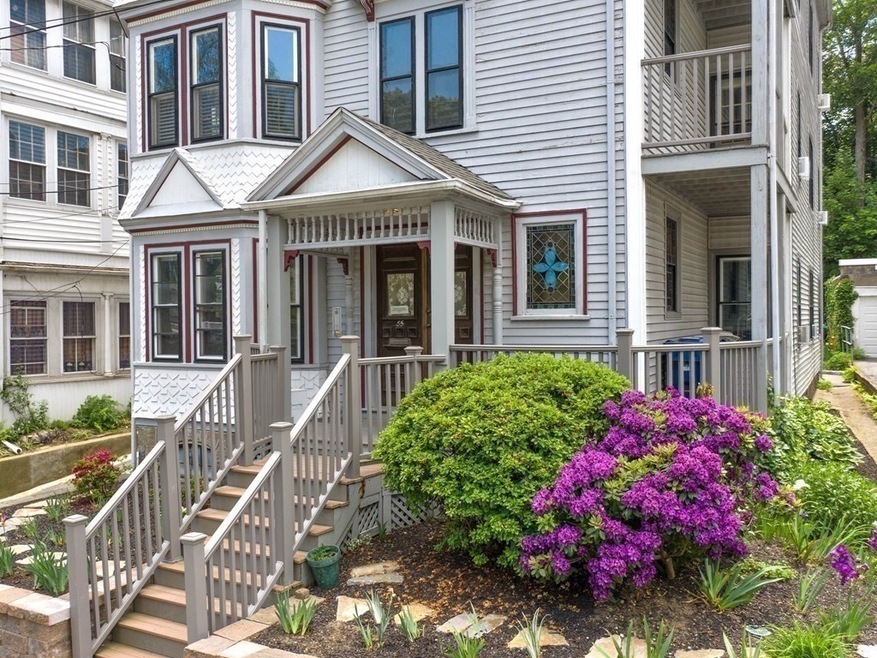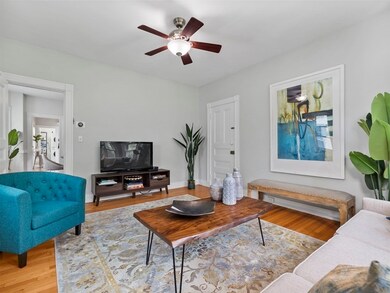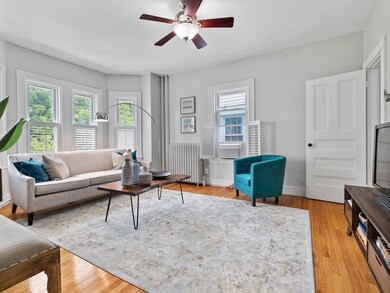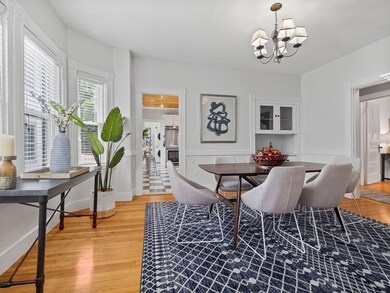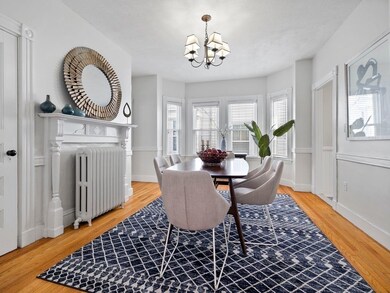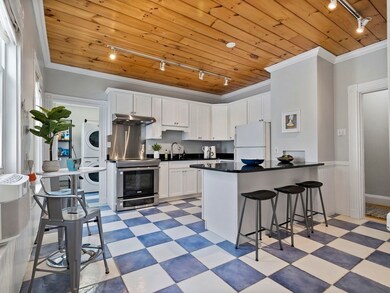
55 Paul Gore St Unit 2 Jamaica Plain, MA 02130
Jamaica Plain NeighborhoodAbout This Home
As of July 2021Have you ever dreamed of living in a beautiful Victorian home on a quintessential street in JP? Welcome to 55 Paul Gore Street! Enter this second floor beauty and you'll be greeted by high ceilings, hardwood floors, abundant natural light and charm. The living room has a large bank of windows that flows into the dining room where you'll find two separate china cabinets perfect for showing off your dinnerware and perhaps your liquor collection. Enter the chef's kitchen with newer appliances and large granite breakfast bar. The double sized primary bedroom is large enough for your bed and a sitting/home office area. The second bedroom leads into one of two private outdoor decks, which will come in handy this summer! This special unit is rounded out by a full bath, in-unit laundry, basement storage and garage parking! 55 Paul Gore is located in the heart of vibrant Hyde Square, close to all that JP has to offer: public transit, shops, restaurants, the pond and more!
Property Details
Home Type
- Condominium
Est. Annual Taxes
- $8,091
Year Built
- Built in 1905
HOA Fees
- $304 per month
Parking
- 1 Car Garage
Kitchen
- Range
- Dishwasher
- Disposal
Flooring
- Wood Flooring
Laundry
- Laundry in unit
- Dryer
- Washer
Schools
- Bps High School
Utilities
- Window Unit Cooling System
- Radiator
- Heating System Uses Gas
- Tankless Water Heater
- Natural Gas Water Heater
Additional Features
- Basement
Community Details
- Pets Allowed
Ownership History
Purchase Details
Home Financials for this Owner
Home Financials are based on the most recent Mortgage that was taken out on this home.Purchase Details
Home Financials for this Owner
Home Financials are based on the most recent Mortgage that was taken out on this home.Purchase Details
Purchase Details
Home Financials for this Owner
Home Financials are based on the most recent Mortgage that was taken out on this home.Purchase Details
Home Financials for this Owner
Home Financials are based on the most recent Mortgage that was taken out on this home.Purchase Details
Purchase Details
Similar Homes in Jamaica Plain, MA
Home Values in the Area
Average Home Value in this Area
Purchase History
| Date | Type | Sale Price | Title Company |
|---|---|---|---|
| Condominium Deed | $750,000 | None Available | |
| Not Resolvable | $585,000 | -- | |
| Deed | $385,000 | -- | |
| Deed | $389,000 | -- | |
| Deed | $119,000 | -- | |
| Deed | $38,000 | -- | |
| Foreclosure Deed | $85,000 | -- |
Mortgage History
| Date | Status | Loan Amount | Loan Type |
|---|---|---|---|
| Open | $675,000 | Purchase Money Mortgage | |
| Previous Owner | $440,000 | New Conventional | |
| Previous Owner | $100,000 | No Value Available | |
| Previous Owner | $311,200 | Purchase Money Mortgage | |
| Previous Owner | $113,050 | Purchase Money Mortgage |
Property History
| Date | Event | Price | Change | Sq Ft Price |
|---|---|---|---|---|
| 07/30/2021 07/30/21 | Sold | $750,000 | +7.3% | $566 / Sq Ft |
| 06/16/2021 06/16/21 | Pending | -- | -- | -- |
| 06/08/2021 06/08/21 | For Sale | $699,000 | +19.5% | $527 / Sq Ft |
| 07/22/2016 07/22/16 | Sold | $585,000 | +17.2% | $441 / Sq Ft |
| 06/14/2016 06/14/16 | Pending | -- | -- | -- |
| 06/08/2016 06/08/16 | For Sale | $499,000 | -- | $376 / Sq Ft |
Tax History Compared to Growth
Tax History
| Year | Tax Paid | Tax Assessment Tax Assessment Total Assessment is a certain percentage of the fair market value that is determined by local assessors to be the total taxable value of land and additions on the property. | Land | Improvement |
|---|---|---|---|---|
| 2025 | $8,091 | $698,700 | $0 | $698,700 |
| 2024 | $7,100 | $651,400 | $0 | $651,400 |
| 2023 | $6,661 | $620,200 | $0 | $620,200 |
| 2022 | $6,539 | $601,000 | $0 | $601,000 |
| 2021 | $6,108 | $572,400 | $0 | $572,400 |
| 2020 | $5,584 | $528,800 | $0 | $528,800 |
| 2019 | $5,357 | $508,300 | $0 | $508,300 |
| 2018 | $5,173 | $493,600 | $0 | $493,600 |
| 2017 | $4,396 | $415,100 | $0 | $415,100 |
| 2016 | $4,267 | $387,900 | $0 | $387,900 |
| 2015 | $4,309 | $355,800 | $0 | $355,800 |
| 2014 | $4,221 | $335,500 | $0 | $335,500 |
Agents Affiliated with this Home
-
F
Seller's Agent in 2021
Focus Team
Focus Real Estate
(617) 676-4082
147 in this area
338 Total Sales
-

Buyer's Agent in 2021
Karen Morgan
Coldwell Banker Realty - Cambridge
(617) 543-6456
7 in this area
137 Total Sales
-
T
Seller's Agent in 2016
The Boston Home Team
Gibson Sotheby's International Realty
(617) 249-4237
71 in this area
184 Total Sales
-
S
Buyer's Agent in 2016
Shane Small
Compass
Map
Source: MLS Property Information Network (MLS PIN)
MLS Number: 72845310
APN: JAMA-000000-000019-000273-000004
- 20 Boylston St Unit 3
- 55 Mozart St Unit 3
- 66 Mozart St
- 90 Boylston St Unit 1
- 195 Chestnut Ave
- 59 Perkins St Unit A
- 196 Chestnut Ave Unit I
- 68 Perkins St Unit 1
- 12 Zamora St
- 11 Robinwood Ave
- 550 Centre St Unit 15
- 36-38 Priesing St
- 343 S Huntington Ave Unit 7
- 31 Evergreen St Unit 2
- 31 Evergreen St Unit 1
- 264 S Huntington Ave Unit 2
- 335 S Huntington Ave Unit 12
- 33 Evergreen St Unit 2
- 33 Evergreen St Unit 1
- 90 Bynner St Unit 12
